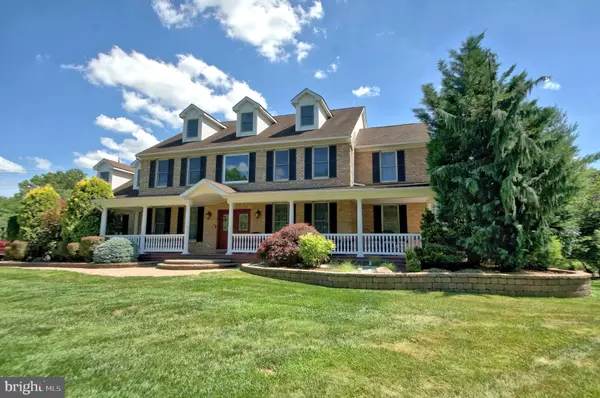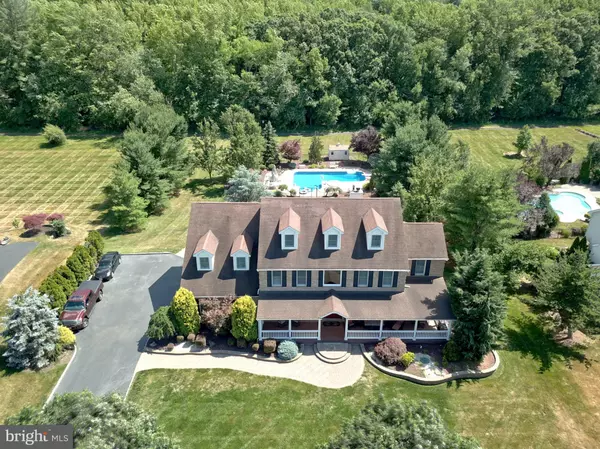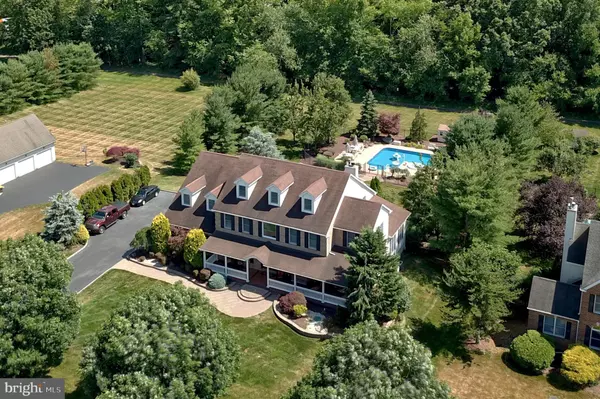$885,000
$885,000
For more information regarding the value of a property, please contact us for a free consultation.
6 DEERFIELD TRL Monmouth Junction, NJ 08852
5 Beds
4 Baths
4,033 SqFt
Key Details
Sold Price $885,000
Property Type Single Family Home
Sub Type Detached
Listing Status Sold
Purchase Type For Sale
Square Footage 4,033 sqft
Price per Sqft $219
Subdivision Deerfield Estates
MLS Listing ID NJMX126304
Sold Date 06/18/21
Style Colonial
Bedrooms 5
Full Baths 4
HOA Y/N N
Abv Grd Liv Area 4,033
Originating Board BRIGHT
Year Built 1999
Annual Tax Amount $18,621
Tax Year 2019
Lot Size 1.001 Acres
Acres 1.0
Lot Dimensions 0.00 x 0.00
Property Description
Gracious and lovely describe the 4/5 Bedroom Home in Deerfield Estates. Spectacular From Porch opens to Grand 2 Story Foyer with Circular Staircase. 9' Ceilings. Formal Living Room and Dining Room plus Library (5th Bedroom). Sunroom Features 3 Skylights. Family Room with Fireplace opens to Breakfast Room and Kitchen. Upper Level features Master Suite with Sitting Area, Walk In Closet, Attic Storage, Ample Closets, and Lush Master Bathroom with Custom Vanity, Jacuzzi, and Shower. Bonus Room features Bedroom Area, Sitting Room, Walk In Closet, 2 Additional Closets and Full Bathroom. This is currently Grandma's Suite. Plus 2 more Bedrooms and Family Bathroom! 3 Car Garage, and Full Basement with extra high ceilings. The backyard is like a resort. Relax in the In-ground Pool and Spa, or enjoy the BBQ and the Deck or Patio. At night, Have Smore's next to the Fire Pit.
Location
State NJ
County Middlesex
Area South Brunswick Twp (21221)
Zoning RESIDENTIAL
Rooms
Other Rooms Living Room, Dining Room, Sitting Room, Kitchen, Family Room, Library, Breakfast Room, Sun/Florida Room
Basement Full, Outside Entrance
Main Level Bedrooms 1
Interior
Interior Features Attic, Attic/House Fan, Breakfast Area, Carpet, Ceiling Fan(s), Chair Railings, Crown Moldings, Dining Area, Family Room Off Kitchen, Kitchen - Eat-In, Primary Bath(s), Recessed Lighting, Skylight(s), Sauna, Upgraded Countertops, Wainscotting, Walk-in Closet(s), Window Treatments
Hot Water Electric
Heating Baseboard - Hot Water
Cooling Ceiling Fan(s), Attic Fan, Central A/C
Flooring Ceramic Tile, Fully Carpeted, Hardwood, Laminated
Fireplaces Number 1
Equipment Built-In Microwave, Built-In Range, Dishwasher, Microwave, Oven - Self Cleaning, Refrigerator, Stainless Steel Appliances, Water Heater
Fireplace Y
Window Features Screens,Skylights
Appliance Built-In Microwave, Built-In Range, Dishwasher, Microwave, Oven - Self Cleaning, Refrigerator, Stainless Steel Appliances, Water Heater
Heat Source Natural Gas
Laundry Main Floor
Exterior
Parking Features Garage - Side Entry, Garage Door Opener
Garage Spaces 9.0
Fence Decorative
Pool In Ground
Utilities Available Cable TV
Water Access N
Roof Type Asphalt
Accessibility None
Attached Garage 3
Total Parking Spaces 9
Garage Y
Building
Lot Description Cul-de-sac
Story 3
Sewer On Site Septic
Water Public
Architectural Style Colonial
Level or Stories 3
Additional Building Above Grade, Below Grade
Structure Type Dry Wall,9'+ Ceilings
New Construction N
Schools
Elementary Schools Indian Fields E.S.
Middle Schools Crossroads M.S.
High Schools South Brunswick H.S.
School District South Brunswick Township Public Schools
Others
Senior Community No
Tax ID 21-00040-00011 26
Ownership Fee Simple
SqFt Source Assessor
Security Features 24 hour security,Security System
Special Listing Condition Standard
Read Less
Want to know what your home might be worth? Contact us for a FREE valuation!

Our team is ready to help you sell your home for the highest possible price ASAP

Bought with Non Member • Non Subscribing Office





