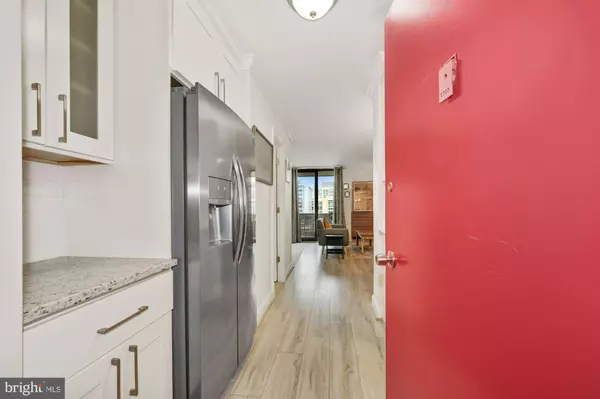$279,000
$284,900
2.1%For more information regarding the value of a property, please contact us for a free consultation.
240 M ST SW #E703 Washington, DC 20024
1 Bath
462 SqFt
Key Details
Sold Price $279,000
Property Type Condo
Sub Type Condo/Co-op
Listing Status Sold
Purchase Type For Sale
Square Footage 462 sqft
Price per Sqft $603
Subdivision Southwest Waterfront
MLS Listing ID DCDC2037350
Sold Date 04/15/22
Style Unit/Flat
Full Baths 1
Condo Fees $536/mo
HOA Y/N N
Abv Grd Liv Area 462
Originating Board BRIGHT
Year Built 1967
Annual Tax Amount $1,496
Tax Year 2021
Property Description
Welcome to this fantastic opportunity in the SW Waterfront near The Wharf district! This spacious, upper-floor, junior one-bedroom condo at The Carrollsburg Condominium was completely renovated two years ago to include a beautiful, expanded kitchen with granite countertops, stainless steel appliances including a 5-burner gas stove and side-by-side refrigerator, and ample soft-close cabinetry. The living space is cleverly configured to offer a dining area, cozy living space, and separate bedroom area that could be easily partitioned. Sliding glass doors open to a large private terrace balcony with sweeping city views to the north/National Mall. The updated bath provides a tile tub/shower and modern vanity and flooring. Access the bath through the large walk-in dressing room with linen storage and double-wide closet with built-ins. This terrific unit also comes with secured underground GARAGE PARKING included in the price! The monthly condo fee includes ALL utilities, heating, A/C, parking, the outdoor pool, and concierge front desk services. The pet-friendly Carrollsburg Condo community (two pets permitted) has beautiful common green space and feels like a private city oasis while still located a mere block from the Waterfront Metro, groceries, and restaurants, two blocks from the Arena Stage, and a short distance to all the entertainment, dining, shopping, and more that the Wharf and Navy Yard areas provide. Investor-friendly!
Location
State DC
County Washington
Zoning RESIDENTIAL
Interior
Interior Features Breakfast Area, Built-Ins, Combination Dining/Living, Dining Area, Floor Plan - Open, Primary Bath(s), Tub Shower, Upgraded Countertops, Walk-in Closet(s)
Hot Water Natural Gas
Heating Central, Wall Unit
Cooling Central A/C, Wall Unit
Equipment Built-In Microwave, Dishwasher, Disposal, Icemaker, Oven/Range - Gas, Refrigerator, Stainless Steel Appliances
Fireplace N
Appliance Built-In Microwave, Dishwasher, Disposal, Icemaker, Oven/Range - Gas, Refrigerator, Stainless Steel Appliances
Heat Source Natural Gas
Laundry Common, Lower Floor
Exterior
Exterior Feature Balcony, Terrace
Garage Basement Garage, Underground
Garage Spaces 1.0
Parking On Site 1
Amenities Available Common Grounds, Concierge, Elevator, Pool - Outdoor, Swimming Pool
Waterfront N
Water Access N
Accessibility Elevator
Porch Balcony, Terrace
Parking Type Parking Garage
Total Parking Spaces 1
Garage N
Building
Story 1
Unit Features Mid-Rise 5 - 8 Floors
Sewer Public Sewer
Water Public
Architectural Style Unit/Flat
Level or Stories 1
Additional Building Above Grade, Below Grade
New Construction N
Schools
School District District Of Columbia Public Schools
Others
Pets Allowed Y
HOA Fee Include Air Conditioning,Common Area Maintenance,Electricity,Ext Bldg Maint,Gas,Heat,Insurance,Management,Parking Fee,Reserve Funds,Sewer,Snow Removal,Trash,Water
Senior Community No
Tax ID 0546//2331
Ownership Condominium
Special Listing Condition Standard
Pets Description Number Limit
Read Less
Want to know what your home might be worth? Contact us for a FREE valuation!

Our team is ready to help you sell your home for the highest possible price ASAP

Bought with Patricia A Smith • Coldwell Banker Realty






