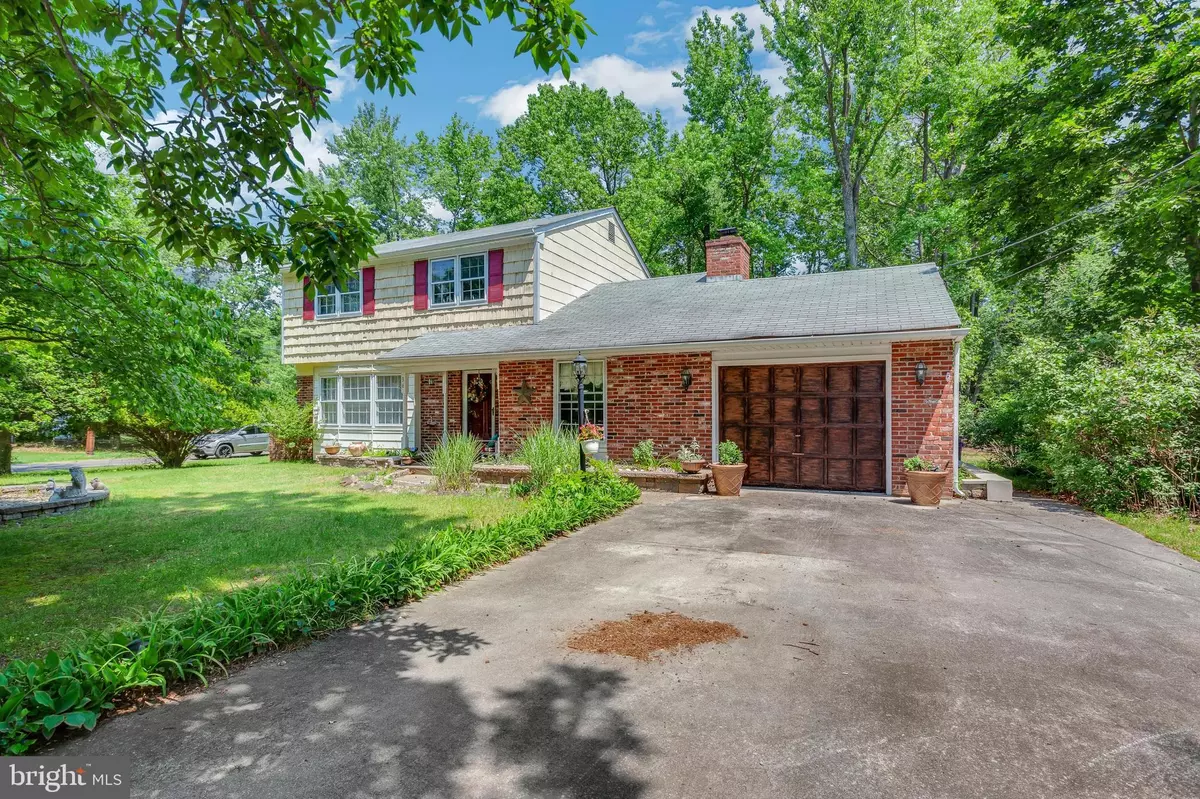$325,000
$350,000
7.1%For more information regarding the value of a property, please contact us for a free consultation.
36 CHRISTOPHER MILL RD Medford, NJ 08055
4 Beds
2 Baths
1,726 SqFt
Key Details
Sold Price $325,000
Property Type Single Family Home
Sub Type Detached
Listing Status Sold
Purchase Type For Sale
Square Footage 1,726 sqft
Price per Sqft $188
Subdivision Hoot Owl Estates
MLS Listing ID NJBL399422
Sold Date 09/09/21
Style Colonial
Bedrooms 4
Full Baths 1
Half Baths 1
HOA Y/N N
Abv Grd Liv Area 1,726
Originating Board BRIGHT
Year Built 1957
Tax Year 2020
Lot Size 0.460 Acres
Acres 0.46
Lot Dimensions 0.00 x 0.00
Property Description
Welcome to this 4 bedroom, 1.5 bath colonial in desirable Hoot Owl Estates! This home is full of Medford charm with its hardwood floors, exposed wood beams and floor to ceiling brick fireplace in the family room! This house boasts a solid oak eat-in kitchen with peninsula, formal dining room and formal living room with bay window. Want more space? Make your way to the expanded sunroom filled with natural light and views of the tree-lined lot. An oversized laundry room and half bath complete the first floor. Head upstairs to four generously sized bedrooms with ample closet space and full bathroom. Outside you will find a full car garage, deck, and fire pit area to gather on those clear summer nights. All of this is situated on nearly a half-acre lot located close to schools and major access roads.
Location
State NJ
County Burlington
Area Medford Twp (20320)
Zoning GD
Rooms
Other Rooms Living Room, Dining Room, Kitchen, Family Room, Sun/Florida Room
Interior
Hot Water Natural Gas
Heating Forced Air
Cooling Central A/C, Ceiling Fan(s)
Fireplaces Number 1
Fireplace Y
Heat Source Natural Gas
Exterior
Exterior Feature Deck(s)
Parking Features Garage Door Opener
Garage Spaces 1.0
Water Access N
Accessibility None
Porch Deck(s)
Attached Garage 1
Total Parking Spaces 1
Garage Y
Building
Story 2
Foundation Block
Sewer Public Sewer
Water Well
Architectural Style Colonial
Level or Stories 2
Additional Building Above Grade, Below Grade
New Construction N
Schools
Elementary Schools Taunton Forge
High Schools Shawnee H.S.
School District Medford Township Public Schools
Others
Senior Community No
Tax ID 20-02501-00004
Ownership Fee Simple
SqFt Source Assessor
Special Listing Condition Standard
Read Less
Want to know what your home might be worth? Contact us for a FREE valuation!

Our team is ready to help you sell your home for the highest possible price ASAP

Bought with Michael Sinclair • Keller Williams Realty - Cherry Hill





