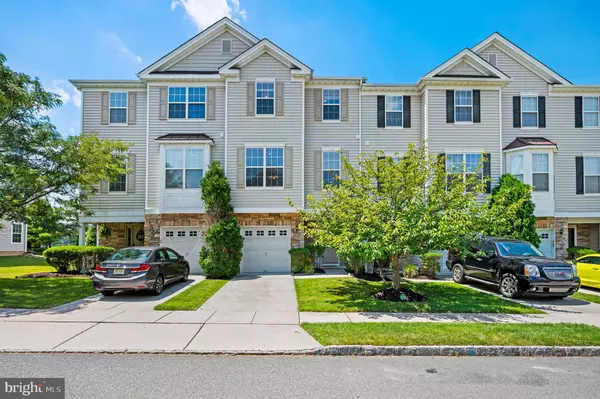$295,000
$295,000
For more information regarding the value of a property, please contact us for a free consultation.
115 ACORN DR Mount Royal, NJ 08061
3 Beds
4 Baths
2,440 SqFt
Key Details
Sold Price $295,000
Property Type Townhouse
Sub Type Interior Row/Townhouse
Listing Status Sold
Purchase Type For Sale
Square Footage 2,440 sqft
Price per Sqft $120
Subdivision Oakridge
MLS Listing ID NJGL2018448
Sold Date 10/18/22
Style Traditional
Bedrooms 3
Full Baths 2
Half Baths 2
HOA Fees $91/mo
HOA Y/N Y
Abv Grd Liv Area 2,440
Originating Board BRIGHT
Year Built 2006
Annual Tax Amount $6,485
Tax Year 2021
Lot Dimensions 22.00 x 89.00
Property Description
Make the time to see the best value in the wonderful community of Oakridge- located in the acclaimed Kingsway School District! This three story Cedarbrooke model with neutral walls and neutral carpeting throughout offers a great start for anyone looking for a wise investment to own or to rent out. At ground level, you will enter into a large foyer which leads to a spacious recreation room with Berber carpeting and sliding glass doors which overlook the backyard and patio. A convenient first floor half bath is an added value in this home and the adjacent large storage room (approx. 18.5' x 7.5') is ideal for any homeowner. On the second floor, the upgraded kitchen features 42" cherry cabinets, Sandstone countertops with tile backsplash, island with pull up counter seating, newer gas stove, upgraded dishwasher, microwave and breakfast nook. Entertaining is easy with the open layout from kitchen to family room and spacious living/ dining area nearby. An upgraded half bath with pedestal sink and birch flooring is also located on this floor. The third level offers a large primary bedroom with ensuite bath featuring a spacious double sink vanity, tiled shower and a huge walk-in closet. Two additional bedrooms with generous closet space share the main bath and the convenient laundry room also located on this level. Additional upgrades include a 5 star Energy heating system, security system, newer hot water heater (approx 3-4yrs) all contribute to the value of this great investment. Seller will also be including a one year 2-10 Home Warranty with an acceptable offer. This awesome townhome is centrally located with easy access to major highways to bridges to Pa, Del and the shore. Don't miss the chance to see the best value in Oakridge today!
Location
State NJ
County Gloucester
Area East Greenwich Twp (20803)
Zoning RESIDENTIAL
Rooms
Other Rooms Primary Bedroom, Bedroom 2, Bedroom 3, Kitchen, Family Room, Great Room, Storage Room
Interior
Interior Features Attic, Breakfast Area, Kitchen - Eat-In, Kitchen - Island, Pantry, Primary Bath(s), Walk-in Closet(s), Combination Dining/Living
Hot Water Natural Gas
Heating Forced Air
Cooling Central A/C
Fireplaces Number 1
Fireplaces Type Gas/Propane
Equipment Built-In Microwave, Dishwasher, Dryer, Oven/Range - Gas, Washer, Water Heater
Fireplace Y
Appliance Built-In Microwave, Dishwasher, Dryer, Oven/Range - Gas, Washer, Water Heater
Heat Source Natural Gas
Laundry Upper Floor
Exterior
Garage Garage - Front Entry
Garage Spaces 3.0
Amenities Available None
Waterfront N
Water Access N
Accessibility None
Parking Type Driveway, Attached Garage
Attached Garage 1
Total Parking Spaces 3
Garage Y
Building
Story 3
Foundation Slab
Sewer Public Sewer
Water Public
Architectural Style Traditional
Level or Stories 3
Additional Building Above Grade, Below Grade
New Construction N
Schools
School District Kingsway Regional High
Others
HOA Fee Include Common Area Maintenance
Senior Community No
Tax ID 03-01402 01-00115
Ownership Fee Simple
SqFt Source Estimated
Special Listing Condition Standard
Read Less
Want to know what your home might be worth? Contact us for a FREE valuation!

Our team is ready to help you sell your home for the highest possible price ASAP

Bought with Zachary Dupras • Coldwell Banker Realty






