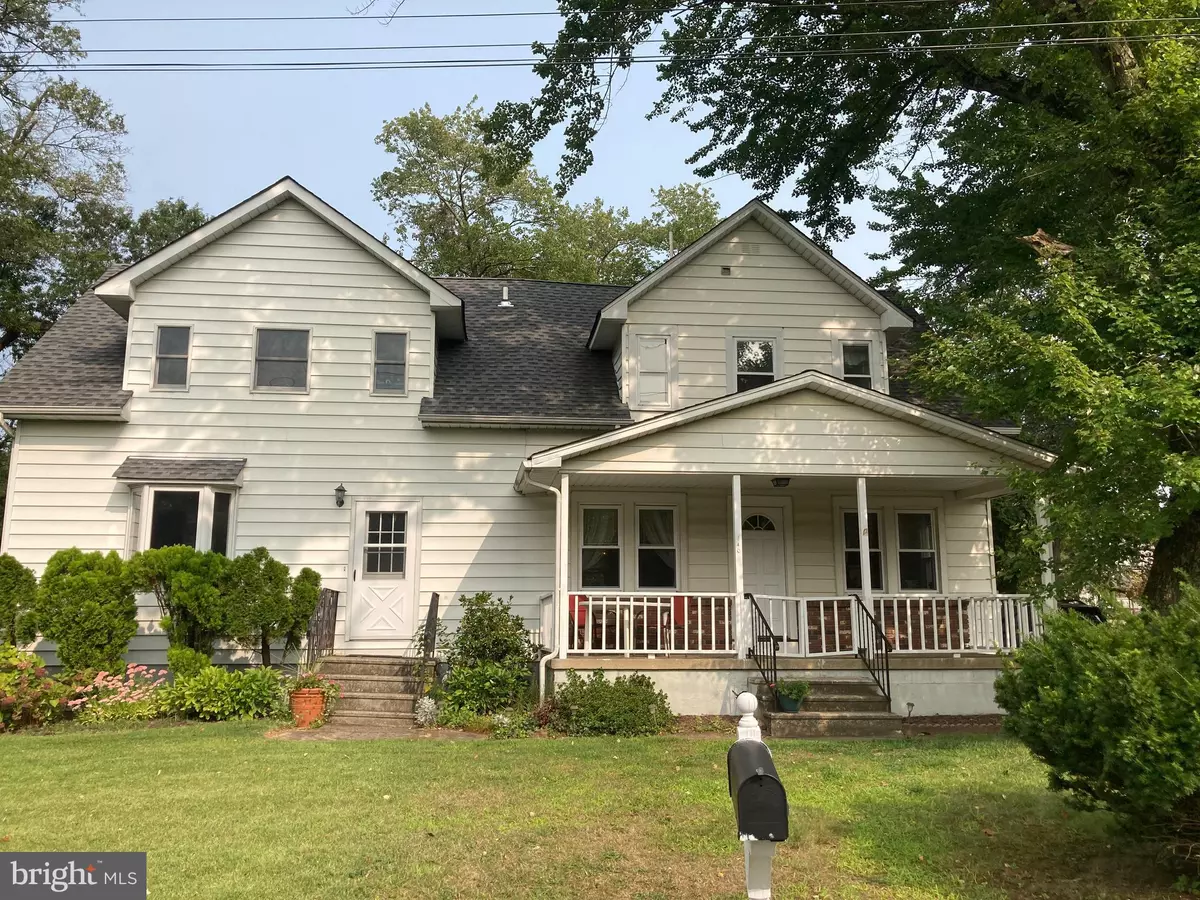$300,000
$300,000
For more information regarding the value of a property, please contact us for a free consultation.
140 ALBERTA AVE Trenton, NJ 08619
4 Beds
4 Baths
2,600 SqFt
Key Details
Sold Price $300,000
Property Type Single Family Home
Sub Type Detached
Listing Status Sold
Purchase Type For Sale
Square Footage 2,600 sqft
Price per Sqft $115
Subdivision Mercerville
MLS Listing ID NJME304308
Sold Date 04/02/21
Style Dwelling w/Separate Living Area,Colonial
Bedrooms 4
Full Baths 3
Half Baths 1
HOA Y/N N
Abv Grd Liv Area 2,600
Originating Board BRIGHT
Year Built 1940
Annual Tax Amount $7,060
Tax Year 2020
Lot Size 0.321 Acres
Acres 0.32
Lot Dimensions 100.00 x 140.00
Property Description
Price Reduced!!Back from Sold! Immediate occupancy is is available on this great large multi generational home with a huge yard! hurry on this one!!! A large well priced multi-generational Mercerville section home, that's close to the train station, key major routes, nearby to Trenton, Philadelphia, Princeton and 1 hour to the Jersey shore. Featuring separate entrances for Multi-gen living with main home access , separate hvac systems, Huge yard, well cared for home with vinyl siding, new timberline roof, young Anderson and double pane windows. Old world character and charm in main home with natural wood oak trim, archway, stairs and railings and hardwood floors. many spacious closets throughout 2nd floor. Original well maintained 1800 square foot home was expanded to 2600 square feet with permits and approvals. As is sale with buyer responsible for c/o
Location
State NJ
County Mercer
Area Hamilton Twp (21103)
Zoning RESIDENTIAL
Rooms
Other Rooms Living Room, Dining Room, Kitchen, Basement, Bedroom 1, Laundry, Utility Room, Bathroom 1, Bonus Room
Basement Combination, Full, Outside Entrance, Partial, Rear Entrance, Interior Access
Main Level Bedrooms 1
Interior
Hot Water Natural Gas
Heating Forced Air, Central, Heat Pump(s)
Cooling Central A/C, Multi Units
Window Features Double Pane,Double Hung
Heat Source Natural Gas, Electric
Exterior
Garage Spaces 3.0
Utilities Available Cable TV Available, Electric Available, Natural Gas Available, Sewer Available
Water Access N
Roof Type Fiberglass,Shingle
Accessibility 2+ Access Exits, Level Entry - Main
Total Parking Spaces 3
Garage N
Building
Story 2
Foundation Block
Sewer Public Sewer
Water Public
Architectural Style Dwelling w/Separate Living Area, Colonial
Level or Stories 2
Additional Building Above Grade, Below Grade
New Construction N
Schools
School District Hamilton Township
Others
Pets Allowed Y
Senior Community No
Tax ID 03-01675-00022
Ownership Fee Simple
SqFt Source Assessor
Acceptable Financing Cash, Conventional, FHA, FHA 203(b), FHA 203(k), FHLMC, FHVA, FMHA, FNMA, VA
Listing Terms Cash, Conventional, FHA, FHA 203(b), FHA 203(k), FHLMC, FHVA, FMHA, FNMA, VA
Financing Cash,Conventional,FHA,FHA 203(b),FHA 203(k),FHLMC,FHVA,FMHA,FNMA,VA
Special Listing Condition Standard
Pets Allowed No Pet Restrictions
Read Less
Want to know what your home might be worth? Contact us for a FREE valuation!

Our team is ready to help you sell your home for the highest possible price ASAP

Bought with Robert W. Barnhardt, Jr. Jr. • RE/MAX Connection Realtors





