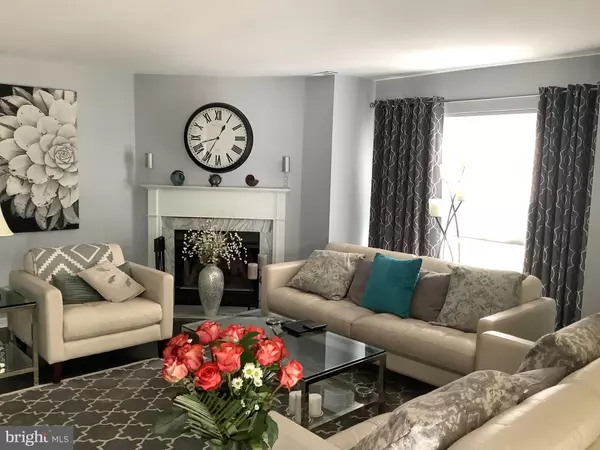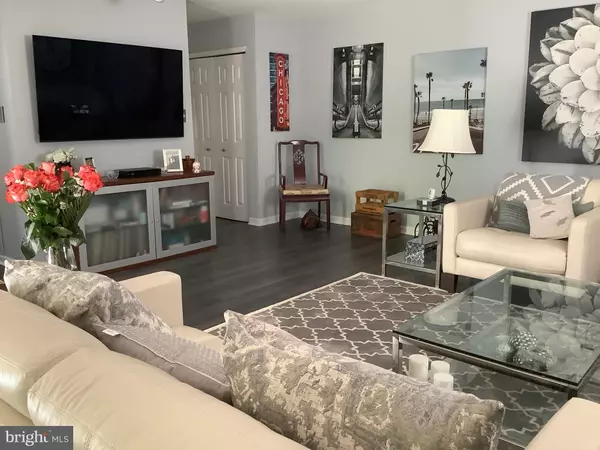$261,900
$239,900
9.2%For more information regarding the value of a property, please contact us for a free consultation.
110 PENDRAGON WAY Mantua, NJ 08051
3 Beds
3 Baths
1,480 SqFt
Key Details
Sold Price $261,900
Property Type Condo
Sub Type Condo/Co-op
Listing Status Sold
Purchase Type For Sale
Square Footage 1,480 sqft
Price per Sqft $176
Subdivision Villages At Berkley
MLS Listing ID NJGL2016040
Sold Date 07/08/22
Style Contemporary
Bedrooms 3
Full Baths 2
Half Baths 1
Condo Fees $244/mo
HOA Y/N N
Abv Grd Liv Area 1,480
Originating Board BRIGHT
Year Built 1988
Annual Tax Amount $5,448
Tax Year 2021
Lot Dimensions 0.00 x 0.00
Property Description
Highly sought out townhouse located in Mantua ,Villages at Berkley! Location ,location,location. This end unit home is located on a premium lot backed to woods. From the second you enter this well maintained home you will know this is the one! Open floor plan with Luxury vinyl plank flooring and neutral decor. The large living room has a wood burning fireplace and adds ambiance to the space.The spacious Eat-in kitchen has been redone with stainless appliances, Bosch dishwasher, built in microwave ,granite counters and under cabinet lighting. Check out the oversized private back patio, with a natural backdrop of foliage. The second floor features the master suite with vaulted ceilings, plenty of natural light, a large walk in closet and every owners dream of a master bath. The second and 3rd bedroom are spacious and also can double as as a home office. The main bath is tastefully updated.Laundry area is conveniently placed on the second floor with standard sized washer and dryer. Villages at Berkley is a well maintained development with low condo fees, swimming pool, tennis courts , and grounds maintenance . Conveniently located to major highways with Philadelphia and Delaware less than 30 minutes away. Close to public transportation and major shopping areas. Make your appointment to see this beauty before you miss out!
Location
State NJ
County Gloucester
Area Mantua Twp (20810)
Zoning RESIDENTIAL
Rooms
Other Rooms Living Room, Bedroom 2, Bedroom 1, Bathroom 2
Interior
Interior Features Attic, Combination Dining/Living, Combination Kitchen/Dining, Family Room Off Kitchen, Floor Plan - Open, Kitchen - Eat-In, Upgraded Countertops, Walk-in Closet(s)
Hot Water Natural Gas
Cooling Central A/C
Flooring Ceramic Tile, Laminate Plank, Luxury Vinyl Plank
Fireplaces Number 1
Fireplaces Type Corner, Wood
Equipment Built-In Microwave, Built-In Range, Dishwasher, Disposal, Dryer - Gas, Oven/Range - Gas, Refrigerator, Stainless Steel Appliances
Fireplace Y
Appliance Built-In Microwave, Built-In Range, Dishwasher, Disposal, Dryer - Gas, Oven/Range - Gas, Refrigerator, Stainless Steel Appliances
Heat Source Natural Gas
Laundry Upper Floor
Exterior
Garage Spaces 1.0
Parking On Site 1
Amenities Available Basketball Courts, Club House, Common Grounds, Exercise Room, Fitness Center, Party Room, Pool - Outdoor, Reserved/Assigned Parking, Swimming Pool, Tennis Courts
Water Access N
Roof Type Shingle
Accessibility None
Total Parking Spaces 1
Garage N
Building
Lot Description Backs - Open Common Area, Backs to Trees, Corner, Landscaping, Level, Partly Wooded, Premium, Private, Rear Yard, Secluded, Trees/Wooded
Story 2
Foundation Concrete Perimeter
Sewer Public Sewer
Water Public
Architectural Style Contemporary
Level or Stories 2
Additional Building Above Grade, Below Grade
New Construction N
Schools
High Schools Clearview Regional
School District Clearview Regional Schools
Others
Pets Allowed Y
Senior Community No
Tax ID 10-00061-00001-C0110
Ownership Fee Simple
SqFt Source Estimated
Security Features Security System
Special Listing Condition Standard
Pets Allowed No Pet Restrictions
Read Less
Want to know what your home might be worth? Contact us for a FREE valuation!

Our team is ready to help you sell your home for the highest possible price ASAP

Bought with Krista Noelle Toomin • EXP Realty, LLC





