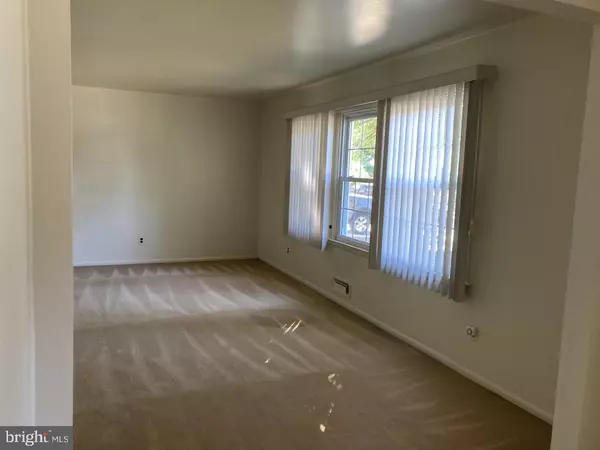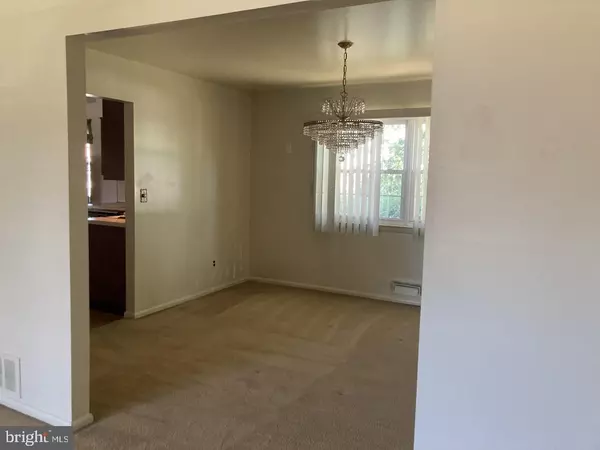$366,000
$340,000
7.6%For more information regarding the value of a property, please contact us for a free consultation.
106 CANDLESTICK LN Marlton, NJ 08053
4 Beds
2 Baths
1,922 SqFt
Key Details
Sold Price $366,000
Property Type Single Family Home
Sub Type Detached
Listing Status Sold
Purchase Type For Sale
Square Footage 1,922 sqft
Price per Sqft $190
Subdivision Woodstream
MLS Listing ID NJBL2032726
Sold Date 10/07/22
Style Colonial,Traditional
Bedrooms 4
Full Baths 1
Half Baths 1
HOA Y/N N
Abv Grd Liv Area 1,922
Originating Board BRIGHT
Year Built 1966
Annual Tax Amount $7,294
Tax Year 2021
Lot Size 10,890 Sqft
Acres 0.25
Lot Dimensions 0.00 x 0.00
Property Description
LOCATION! Sought after Woodstream development. Welcome home to this Spacious 4-bedroom, 1 1/2 bathroom, perfect for a new owner to make this home - their own! Welcoming foyer and large living room greet you as you enter this home, filled with natural light and Neutral colors. Bright Kitchen with an Eat-in area convenient to the Family room for great Family/Friend gatherings. Laundry room and 1/2 Bath right off the Family room with Easy access to the Garage. Speaking of Easy access - the Family room has Access to the lovely Backyard. Have a lot to store? You'll love the Storage cabinets in the Basement with an additional Freezer. Upstairs you'll find 4 sizable Bedrooms with a Full bathroom. Do you like surprises? Under the Carpet upstairs is beautiful Original Hardwood floors waiting for your touch! New Roof (2018). Looking for top-notch schools, amazing shopping, convenient to major roadways and restaurants - then don't miss this opportunity to put your creative touch and make it your own!
Location
State NJ
County Burlington
Area Evesham Twp (20313)
Zoning MD
Rooms
Other Rooms Living Room, Dining Room, Bedroom 2, Bedroom 3, Bedroom 4, Kitchen, Family Room, Basement, Bedroom 1, Laundry, Bathroom 1
Basement Unfinished
Interior
Interior Features Attic/House Fan, Breakfast Area, Carpet, Ceiling Fan(s), Dining Area, Family Room Off Kitchen, Floor Plan - Traditional, Kitchen - Eat-In, Tub Shower, Window Treatments, Wood Floors
Hot Water Natural Gas
Heating Forced Air
Cooling Central A/C, Ceiling Fan(s)
Equipment Built-In Range, Cooktop, Dishwasher, Dryer, Freezer, Microwave, Oven/Range - Gas, Refrigerator, Washer, Water Heater
Furnishings No
Fireplace N
Appliance Built-In Range, Cooktop, Dishwasher, Dryer, Freezer, Microwave, Oven/Range - Gas, Refrigerator, Washer, Water Heater
Heat Source Natural Gas
Laundry Main Floor
Exterior
Parking Features Garage - Front Entry, Garage Door Opener
Garage Spaces 3.0
Water Access N
Roof Type Shingle
Accessibility Level Entry - Main
Attached Garage 1
Total Parking Spaces 3
Garage Y
Building
Story 3
Foundation Block
Sewer Public Sewer
Water Public
Architectural Style Colonial, Traditional
Level or Stories 3
Additional Building Above Grade, Below Grade
New Construction N
Schools
Elementary Schools Van Zant
High Schools Cherokee H.S.
School District Evesham Township
Others
Pets Allowed N
Senior Community No
Tax ID 13-00003 25-00024
Ownership Fee Simple
SqFt Source Assessor
Security Features Smoke Detector,Security System
Acceptable Financing Cash, Conventional, FHA, VA
Horse Property N
Listing Terms Cash, Conventional, FHA, VA
Financing Cash,Conventional,FHA,VA
Special Listing Condition Standard
Read Less
Want to know what your home might be worth? Contact us for a FREE valuation!

Our team is ready to help you sell your home for the highest possible price ASAP

Bought with Jesse Zwier • Compass New Jersey, LLC - Moorestown





