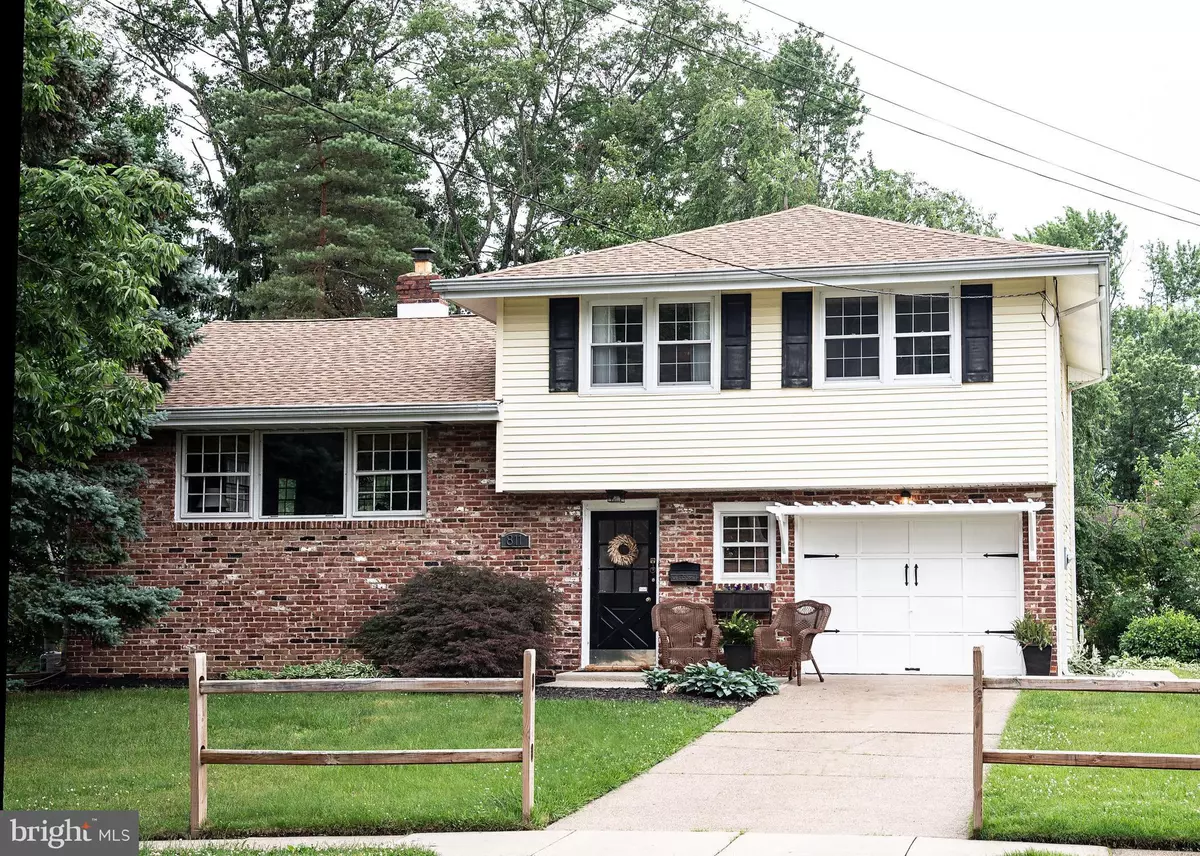$353,000
$324,900
8.6%For more information regarding the value of a property, please contact us for a free consultation.
811 KINGSTON DR Cherry Hill, NJ 08034
3 Beds
2 Baths
1,508 SqFt
Key Details
Sold Price $353,000
Property Type Single Family Home
Sub Type Detached
Listing Status Sold
Purchase Type For Sale
Square Footage 1,508 sqft
Price per Sqft $234
Subdivision Kingston
MLS Listing ID NJCD422192
Sold Date 08/03/21
Style Split Level
Bedrooms 3
Full Baths 1
Half Baths 1
HOA Y/N N
Abv Grd Liv Area 1,508
Originating Board BRIGHT
Year Built 1960
Annual Tax Amount $6,868
Tax Year 2020
Lot Size 7,590 Sqft
Acres 0.17
Lot Dimensions 66.00 x 115.00
Property Description
This Kingston Split level is well done! Not the tradtional split level cookie cutter home. Wainscoting and framed ceilings add a stylish touch throughout the home. Custom trim woodwork frame some of the windows and doors. Deep Navy accent walls compliment the neutral paint to add a wow factor. Warm hardwoods carry though the second and third level of home. The Kitchen has custom beams, a beautiful custom over head cabinet, floating shelfs and white subway tile backsplash. The full bathroom has an amazing custom vanity with double sinks and bronze faucets, wide tub for soaking and rain shower-head for spa feel. The custom base board and wood floor are amazing. Enjoy 3 nice size bedrooms on this floor as well. The lower level offers a family room with access to the backyard. Enjoy the patio and lush lawn. The roof is about a year old. The HVAC system is about 2 years old. Lots are care and detail make this house a home. Move right in!!!
Location
State NJ
County Camden
Area Cherry Hill Twp (20409)
Zoning R
Rooms
Basement Partial
Interior
Hot Water Electric
Cooling Central A/C
Fireplace N
Heat Source Natural Gas
Exterior
Garage Other
Garage Spaces 1.0
Waterfront N
Water Access N
Roof Type Architectural Shingle
Accessibility None
Parking Type Driveway, On Street, Attached Garage
Attached Garage 1
Total Parking Spaces 1
Garage Y
Building
Story 3
Sewer Public Sewer
Water Public
Architectural Style Split Level
Level or Stories 3
Additional Building Above Grade, Below Grade
New Construction N
Schools
Elementary Schools Kingston
Middle Schools Carusi
High Schools Cherry Hill High - West
School District Cherry Hill Township Public Schools
Others
Senior Community No
Tax ID 09-00339 24-00011
Ownership Fee Simple
SqFt Source Assessor
Special Listing Condition Standard
Read Less
Want to know what your home might be worth? Contact us for a FREE valuation!

Our team is ready to help you sell your home for the highest possible price ASAP

Bought with Gerald J McIlhenny • Keller Williams Realty - Cherry Hill






