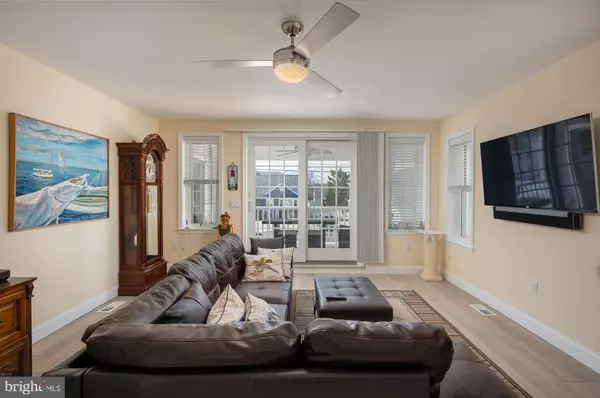$1,500,000
$1,450,000
3.4%For more information regarding the value of a property, please contact us for a free consultation.
283 W 14TH ST Ship Bottom, NJ 08008
4 Beds
4 Baths
2,724 SqFt
Key Details
Sold Price $1,500,000
Property Type Single Family Home
Sub Type Detached
Listing Status Sold
Purchase Type For Sale
Square Footage 2,724 sqft
Price per Sqft $550
Subdivision Ship Bottom
MLS Listing ID NJOC407504
Sold Date 05/13/21
Style Reverse,Contemporary
Bedrooms 4
Full Baths 3
Half Baths 1
HOA Y/N N
Abv Grd Liv Area 2,724
Originating Board BRIGHT
Year Built 2018
Annual Tax Amount $10,917
Tax Year 2020
Lot Size 7,260 Sqft
Acres 0.17
Lot Dimensions 60.00 x 121.00
Property Description
Enjoy more island time with the ease to enter and exit LBI with this custom built reverse living 14th Street, Ship Bottom location. Custom built in 2018 this spacious beach house rests on an oversized 60 x 121 lot. The large rear yard is a blank canvas waiting for you to create the outdoor amenities your family desires. House specifications/amenities consist of the following: 4 bedrooms, 3.5 baths, 2724 living square feet 3 stop elevator 2+ car garage with adequate storage 2 zone HVAC with Nest thermostats Main (top floor) open living design Living room with gas fireplace Common living area wide plank laminate floors Kitchen with stainless steel appliances and granite counters Master and Junior en-suites Low maintenance exterior finishes 3 levels of fiberglass decks A wonderful opportunity to start your family shore memories in a great beach house. A must see to appreciate.
Location
State NJ
County Ocean
Area Ship Bottom Boro (21529)
Zoning R1
Direction South
Rooms
Main Level Bedrooms 1
Interior
Interior Features Window Treatments, Wood Floors, Walk-in Closet(s), Tub Shower, Stall Shower, Recessed Lighting, Kitchen - Island, Carpet, Ceiling Fan(s)
Hot Water Natural Gas, Tankless
Heating Forced Air, Zoned, Programmable Thermostat
Cooling Central A/C
Fireplaces Number 1
Fireplaces Type Gas/Propane
Equipment Water Heater - Tankless, Washer - Front Loading, Stainless Steel Appliances, Refrigerator, Microwave, Oven/Range - Gas
Fireplace Y
Appliance Water Heater - Tankless, Washer - Front Loading, Stainless Steel Appliances, Refrigerator, Microwave, Oven/Range - Gas
Heat Source Natural Gas
Exterior
Garage Garage - Front Entry, Garage Door Opener
Garage Spaces 6.0
Fence Vinyl
Waterfront N
Water Access N
View Bay
Roof Type Fiberglass,Asphalt
Street Surface Paved,Black Top
Accessibility Elevator
Road Frontage Boro/Township
Parking Type Attached Garage, Driveway, Off Street, On Street
Attached Garage 2
Total Parking Spaces 6
Garage Y
Building
Lot Description Level, Rear Yard
Story 2
Foundation Pilings
Sewer Public Sewer
Water Public
Architectural Style Reverse, Contemporary
Level or Stories 2
Additional Building Above Grade, Below Grade
Structure Type Dry Wall
New Construction N
Schools
Elementary Schools Long Beach Island Grade School
Middle Schools Southern Regional M.S.
High Schools Southern Regional H.S.
School District Southern Regional Schools
Others
Pets Allowed Y
Senior Community No
Tax ID 29-00079-00028
Ownership Fee Simple
SqFt Source Assessor
Acceptable Financing Cash, Conventional
Horse Property N
Listing Terms Cash, Conventional
Financing Cash,Conventional
Special Listing Condition Standard
Pets Description No Pet Restrictions
Read Less
Want to know what your home might be worth? Contact us for a FREE valuation!

Our team is ready to help you sell your home for the highest possible price ASAP

Bought with Non Member • Non Subscribing Office






