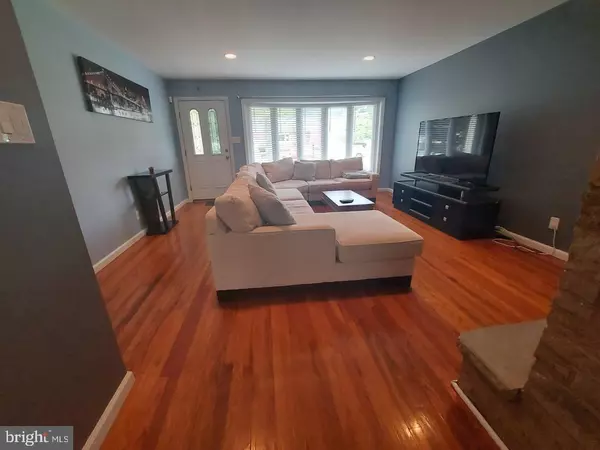$310,000
$304,900
1.7%For more information regarding the value of a property, please contact us for a free consultation.
156 NATRONA AVE Hamilton Township, NJ 08619
2 Beds
2 Baths
1,120 SqFt
Key Details
Sold Price $310,000
Property Type Single Family Home
Sub Type Detached
Listing Status Sold
Purchase Type For Sale
Square Footage 1,120 sqft
Price per Sqft $276
Subdivision Not On List
MLS Listing ID NJME2001290
Sold Date 01/31/22
Style Ranch/Rambler
Bedrooms 2
Full Baths 2
HOA Y/N N
Abv Grd Liv Area 1,120
Originating Board BRIGHT
Year Built 1958
Annual Tax Amount $7,254
Tax Year 2021
Lot Size 7,500 Sqft
Acres 0.17
Lot Dimensions 50.00 x 150.00
Property Description
Custom Ranch - Over-sized 2-Car Garage & Finished Basement! Great opportunity to own an updated ranch in Hamilton Township. This 2/3 bedroom, two full bath home offers numerous upgrades and a fresh atmosphere. Enter through a covered porch into an impressive living room with hardwood floors, a two-sided stone fireplace, recessed lighting and a huge picture window. The formal dining room leads to a custom kitchen with stainless steel appliance, two-tier granite counter-tops and loads of cabinets. The master bedroom is just steps away and features hardwood flooring and expanded closets with lighting. The second bedroom is also spacious and a full bath with double sinks and a tub/shower flanks both bedrooms. The family room is in the lower level and features another fireplace, bar w/shelving, tiles flooring and leads to a third room that has doubled as a bedroom/hobby/exercise/great room. Another updated full bath complements the lower level. An additional 8 x 9 room is utilized as an office. Bilco doors lead you to the outside and make it easy to move furniture. The panoramic Florida Room is a great extension of living space and it leads you to a nice back yard. If you like to tinker or need space for vehicles you won't be disappointed. The large 2+ car garage is great and it offers overhead storage, side-door entry and one double-door w/remote. The concrete driveway makes it convenient for off street parking.
The train/rail is only a few miles away and highways just minutes away.
Location
State NJ
County Mercer
Area Hamilton Twp (21103)
Zoning RESIDENTIAL
Rooms
Other Rooms Living Room, Dining Room, Primary Bedroom, Kitchen, Family Room, Bedroom 1, Sun/Florida Room, Office, Utility Room, Bathroom 1, Bathroom 2
Basement Fully Finished, Heated, Interior Access, Shelving, Walkout Stairs, Windows, Workshop
Main Level Bedrooms 2
Interior
Interior Features Bar, Built-Ins, Floor Plan - Open, Kitchen - Galley, Kitchen - Gourmet, Kitchen - Island, Recessed Lighting, Tub Shower, Upgraded Countertops, Window Treatments, Wood Floors
Hot Water Natural Gas
Heating Baseboard - Hot Water
Cooling Central A/C
Flooring Hardwood, Ceramic Tile
Fireplaces Number 3
Fireplaces Type Fireplace - Glass Doors, Double Sided, Wood, Stone
Equipment Built-In Microwave, Dishwasher, Dryer, Oven - Single, Oven/Range - Gas, Refrigerator, Washer, Stainless Steel Appliances, Water Conditioner - Owned, Water Heater
Fireplace Y
Window Features Casement,Vinyl Clad
Appliance Built-In Microwave, Dishwasher, Dryer, Oven - Single, Oven/Range - Gas, Refrigerator, Washer, Stainless Steel Appliances, Water Conditioner - Owned, Water Heater
Heat Source Natural Gas
Exterior
Garage Garage Door Opener, Additional Storage Area, Oversized
Garage Spaces 8.0
Fence Panel, Vinyl, Wire, Privacy
Utilities Available Cable TV Available
Waterfront N
Water Access N
View Street
Roof Type Asphalt,Shingle
Street Surface Black Top
Accessibility None
Road Frontage Public
Parking Type Detached Garage, Driveway, Off Street
Total Parking Spaces 8
Garage Y
Building
Lot Description Interior, Level, Rear Yard
Story 1
Foundation Block
Sewer Public Sewer
Water Public
Architectural Style Ranch/Rambler
Level or Stories 1
Additional Building Above Grade, Below Grade
Structure Type Dry Wall
New Construction N
Schools
High Schools Nottingham
School District Hamilton Township
Others
Pets Allowed Y
Senior Community No
Tax ID 03-01783-00029
Ownership Fee Simple
SqFt Source Assessor
Security Features Carbon Monoxide Detector(s),Security System
Acceptable Financing Cash, Conventional, FHA
Listing Terms Cash, Conventional, FHA
Financing Cash,Conventional,FHA
Special Listing Condition Standard
Pets Description Case by Case Basis
Read Less
Want to know what your home might be worth? Contact us for a FREE valuation!

Our team is ready to help you sell your home for the highest possible price ASAP

Bought with Kelly P Rein • Keller Williams Premier






