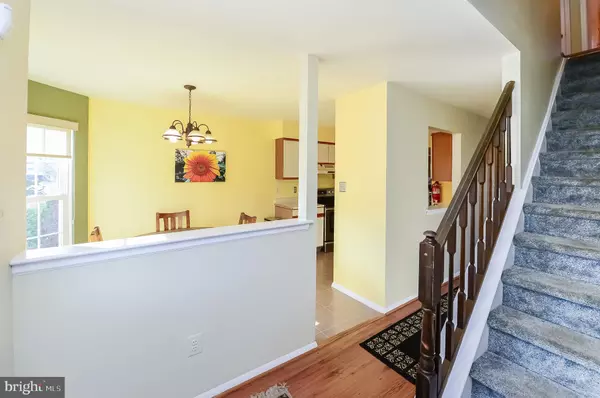$198,000
$199,900
1.0%For more information regarding the value of a property, please contact us for a free consultation.
123 CROWN PRINCE DR Marlton, NJ 08053
3 Beds
3 Baths
1,656 SqFt
Key Details
Sold Price $198,000
Property Type Townhouse
Sub Type Interior Row/Townhouse
Listing Status Sold
Purchase Type For Sale
Square Footage 1,656 sqft
Price per Sqft $119
Subdivision Reynard Run
MLS Listing ID NJBL364476
Sold Date 03/09/20
Style Transitional
Bedrooms 3
Full Baths 2
Half Baths 1
HOA Fees $142/mo
HOA Y/N Y
Abv Grd Liv Area 1,656
Originating Board BRIGHT
Year Built 1988
Annual Tax Amount $6,226
Tax Year 2019
Lot Size 1,872 Sqft
Acres 0.04
Lot Dimensions 24.00 x 78.00
Property Description
Welcome to this perfect and pristine end unit townhome in desirable Reynards Run. You'll love having the open space next to you and a fenced rear yard for safety and privacy. Enjoy playing in the yard and relaxing on the patio or the covered front porch of this lovely home. The interior is open and spacious and offers you the perfect amount of living space. Wood laminate flooring greets you inside the front door and leads directly to the Family Room with fireplace and sliding doors to the back yard. The home has all NEW (1year) DOORS & WINDOWS that allow the home to be flooded with warmth and light. The interior is freshly painted in soft warm colors accented by all white woodwork. The galley style Kitchen features newer stainless steel appliances and a charming bay window setting for the breakfast table. A Powder Room is located off the entryway. The upper level features a large Master suite with wood engineered hardwood flooring, a ceiling fan and an updated private bathroom with garden tub. the remaining 2 bedrooms also have wood laminate flooring , ample closet space and ceiling fans for comfort. The hall bathroom has a tub/shower. Recessed lighting extends throughout the home and the HVAC is also NEW (2019). This home can be found in a fantastic location close to major highways for the commuter, shopping areas and eateries. A highly rated school system assures you of a solid value and Marlton has lots of recreational activities for every member of the family. Call today, this home will be gone before you can blink!
Location
State NJ
County Burlington
Area Evesham Twp (20313)
Zoning MF
Rooms
Other Rooms Living Room, Dining Room, Primary Bedroom, Bedroom 2, Bedroom 3, Kitchen, Primary Bathroom
Interior
Interior Features Breakfast Area, Ceiling Fan(s), Combination Dining/Living, Family Room Off Kitchen, Floor Plan - Open, Kitchen - Galley, Kitchen - Table Space, Primary Bath(s), Recessed Lighting, Stall Shower, Tub Shower, Window Treatments, Other
Hot Water Natural Gas
Heating Forced Air
Cooling Central A/C
Flooring Laminated
Fireplaces Number 1
Equipment Dishwasher, Dryer, Oven/Range - Electric, Refrigerator, Stainless Steel Appliances, Washer
Fireplace Y
Window Features Double Hung,Energy Efficient,Vinyl Clad
Appliance Dishwasher, Dryer, Oven/Range - Electric, Refrigerator, Stainless Steel Appliances, Washer
Heat Source Natural Gas
Laundry Main Floor
Exterior
Exterior Feature Patio(s)
Parking On Site 2
Fence Picket
Amenities Available Tot Lots/Playground
Water Access N
View Garden/Lawn
Accessibility None
Porch Patio(s)
Garage N
Building
Story 2
Foundation None
Sewer Public Sewer
Water Public
Architectural Style Transitional
Level or Stories 2
Additional Building Above Grade, Below Grade
Structure Type Dry Wall
New Construction N
Schools
Elementary Schools Beeler
Middle Schools Frances Demasi M.S.
High Schools Cherokee H.S.
School District Evesham Township
Others
HOA Fee Include Common Area Maintenance,Snow Removal
Senior Community No
Tax ID 13-00011 17-00001
Ownership Fee Simple
SqFt Source Assessor
Security Features Carbon Monoxide Detector(s),Smoke Detector
Special Listing Condition Standard
Read Less
Want to know what your home might be worth? Contact us for a FREE valuation!

Our team is ready to help you sell your home for the highest possible price ASAP

Bought with Hailing Wang • HomeSmart First Advantage Realty





