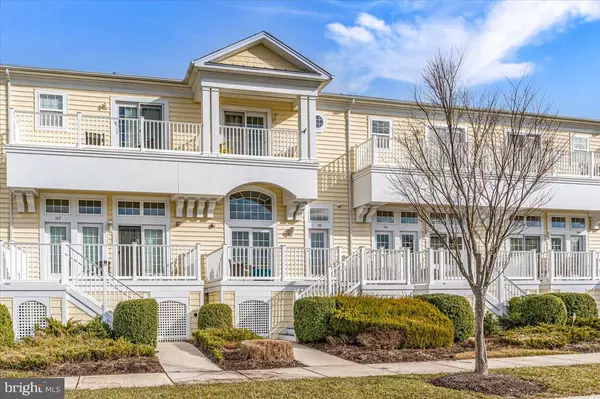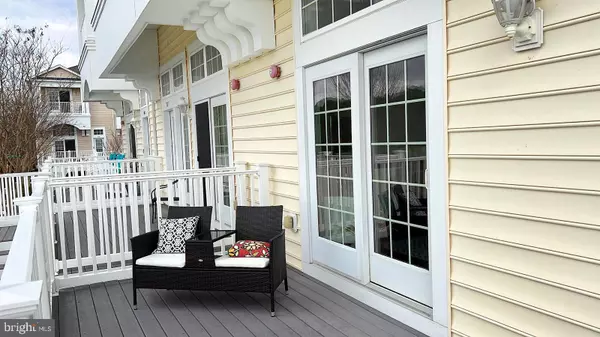$380,000
$369,900
2.7%For more information regarding the value of a property, please contact us for a free consultation.
12137 LANDINGS BLVD #106 Berlin, MD 21811
3 Beds
3 Baths
1,768 SqFt
Key Details
Sold Price $380,000
Property Type Condo
Sub Type Condo/Co-op
Listing Status Sold
Purchase Type For Sale
Square Footage 1,768 sqft
Price per Sqft $214
Subdivision Bayside Ocean City
MLS Listing ID MDWO2004902
Sold Date 03/04/22
Style Coastal
Bedrooms 3
Full Baths 2
Half Baths 1
Condo Fees $370/mo
HOA Y/N Y
Abv Grd Liv Area 1,768
Originating Board BRIGHT
Year Built 2006
Annual Tax Amount $2,402
Tax Year 2021
Lot Dimensions 0.00 x 0.00
Property Description
This 3-bedroom, 2.5-bath, luxurious townhome offers the quintessential maritime-lifestyle! Nestled in the picturesque community of Bayside, this townhome boasts magnificent unobstructed water views. Moving inside, youll be greeted with copious amounts of natural lighting, thanks to an abundance of windows, which is a theme throughout, and luxury vinyl-tile on the 1st floor. The 1st of 2 possible living-rooms features 9+ ft ceilings, along with a gas-heated fireplace, perfect for cool winter-days, if you wanted more than the normal gas-heating. Here, youll also find plantation shutters for the windows (which continue into the kitchen), crown and chair molding, and upgraded lighting, including recessed, which leads to a slider door out to the front balcony, with plenty of outdoor living space on top of composite decking. Coming back inside from the large balcony, the holistic open-floor plan gives views into the elevated 2nd living-room/dining-room. Just prior to going up the half flight of stairs, theres a powder room with an upgraded sink and lighting, which makes it very convenient when entertaining. Youll then be wowed by the second oversized living & dining space, which blends right into the warm, open kitchen, where youll discover a large-sized island with breakfast bar, surrounded by pearl-white appliances, including a double-door fridge with an icemaker. Also featured here are under-cabinet lighting, Corian counters, custom blinds, and tile backsplash. Taking the carpeted staircase to the 2nd floor, you can retire to your grand master-suite, being whisked away through the opulent French-doors. Inside, youll locate ample space for a king-sized bed, an overhead ceiling-fan, walk-in closet with extra shelving and plenty of space, and more French doors, leading to the 2nd balcony and pond view. Also within is the master bath, consisting of tile flooring, recessed lighting, a glass/tiled walk-in shower with bench, separate tub, and 2 sinks. Exiting the master, down the hall is the 2nd & 3rd carpeted-bedrooms, both offering good space and custom blinds, one even includes a walk-in closet! In addition to the bedrooms is the linen closet, tile-floor laundry room with washer and dryer, and full bath, with tile flooring and a combination shower/tub. This home also features a 2-car garage, which can be accessed via a door and stairs from the initial living-room, complete with custom flooring and a great deal of storage space. And if all this wasnt enough, the beautiful community of Bayside boasts an indoor and outdoor pool, clubhouse, and tennis and basketball courts, all within walking distance. And better still, Assateague Island, Ocean City, and Americas coolest small town, Berlin, are all a bike ride or short drive away!
Location
State MD
County Worcester
Area West Ocean City (85)
Zoning R1
Interior
Interior Features Ceiling Fan(s), Crown Moldings, Dining Area, Floor Plan - Open, Kitchen - Eat-In, Kitchen - Island, Walk-in Closet(s), Chair Railings, Breakfast Area, Carpet, Family Room Off Kitchen, Recessed Lighting, Stall Shower, Tub Shower, Upgraded Countertops, Window Treatments, Primary Bath(s)
Hot Water Natural Gas
Heating Heat Pump - Electric BackUp
Cooling Central A/C
Flooring Tile/Brick, Carpet, Luxury Vinyl Plank
Fireplaces Number 1
Fireplaces Type Corner
Equipment Built-In Microwave, Dishwasher, Disposal, Dryer, Refrigerator, Washer, Stove, Icemaker, Oven - Single, Water Heater
Furnishings Partially
Fireplace Y
Window Features Screens
Appliance Built-In Microwave, Dishwasher, Disposal, Dryer, Refrigerator, Washer, Stove, Icemaker, Oven - Single, Water Heater
Heat Source Natural Gas
Laundry Has Laundry, Washer In Unit, Dryer In Unit
Exterior
Exterior Feature Balcony, Deck(s)
Garage Additional Storage Area, Garage Door Opener, Garage - Rear Entry
Garage Spaces 2.0
Utilities Available Electric Available, Natural Gas Available
Amenities Available Basketball Courts, Common Grounds, Community Center, Fitness Center, Game Room, Pool - Indoor, Pool - Outdoor, Pier/Dock, Tennis Courts, Tot Lots/Playground
Waterfront N
Water Access N
View Pond, Water
Accessibility None
Porch Balcony, Deck(s)
Parking Type Attached Garage, Off Street
Attached Garage 2
Total Parking Spaces 2
Garage Y
Building
Story 3
Foundation Block
Sewer Public Septic, Public Sewer
Water Public
Architectural Style Coastal
Level or Stories 3
Additional Building Above Grade, Below Grade
Structure Type Dry Wall,Cathedral Ceilings
New Construction N
Schools
School District Worcester County Public Schools
Others
Pets Allowed Y
HOA Fee Include Common Area Maintenance,Lawn Maintenance,Road Maintenance,Pool(s),Trash,Insurance
Senior Community No
Tax ID 2410751233
Ownership Condominium
Security Features Carbon Monoxide Detector(s),Main Entrance Lock,Smoke Detector,Sprinkler System - Indoor
Acceptable Financing Cash, Conventional
Listing Terms Cash, Conventional
Financing Cash,Conventional
Special Listing Condition Standard
Pets Description Cats OK, Dogs OK
Read Less
Want to know what your home might be worth? Contact us for a FREE valuation!

Our team is ready to help you sell your home for the highest possible price ASAP

Bought with John Stoltzfus • William Penn Real Estate Assoc






