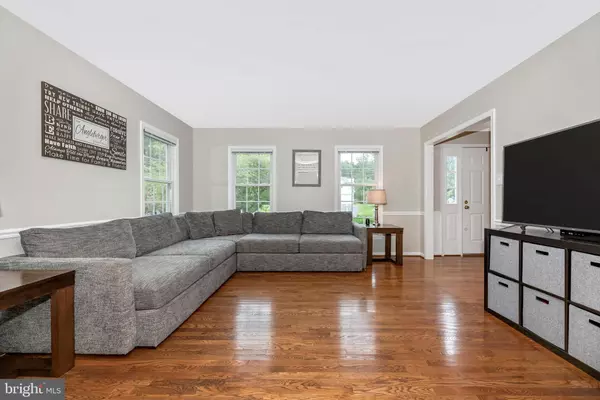$615,900
$559,900
10.0%For more information regarding the value of a property, please contact us for a free consultation.
4 HERITAGE FARM DR Mount Airy, MD 21771
4 Beds
4 Baths
2,658 SqFt
Key Details
Sold Price $615,900
Property Type Single Family Home
Sub Type Detached
Listing Status Sold
Purchase Type For Sale
Square Footage 2,658 sqft
Price per Sqft $231
Subdivision Village Gate
MLS Listing ID MDFR2003662
Sold Date 09/22/21
Style Colonial
Bedrooms 4
Full Baths 3
Half Baths 1
HOA Fees $9
HOA Y/N Y
Abv Grd Liv Area 2,128
Originating Board BRIGHT
Year Built 1989
Annual Tax Amount $5,627
Tax Year 2021
Lot Size 0.413 Acres
Acres 0.41
Property Description
Gorgeous, Bright and Cheery Center Hall Colonial on lovely .41 Acre Lot in the Desirable Community of Village Gate, Frederick County; This Amazing Home has so much to Offer: Formal Living & Dining Rooms w/Crown, Chair Moldings and Hardwood Floors; Kitchen has Corian Counters, Granite Island, Updated Appliances, Ceramic Floors and Breakfast Area w/Bay Window; Kitchen Opens to Family Room w/Fireplace, Beamed Ceilings, Recessed Lighting, Hardwood Floors and Atrium Doors to Fabulous Georgian Style Porch that overlooks Lush Yard Backing to Trees and Village Gate Community Amenities. Large Primary Bedroom has Vaulted Ceilings, Hardwood Floors, 2-Walk-in Closets & Private Bath w/Double Vanity & Jetted Tub and Separate Shower; Finished Lower Level boasts a Large Rec Room w/Built-in Book Cases and 3rd Full Bath and Ample Storage; You'll Love the Convenient Location of this Home and will Enjoy Many Relaxing Evenings on the Rear Porch with Family and Friends!
Location
State MD
County Frederick
Zoning R1
Rooms
Other Rooms Living Room, Dining Room, Primary Bedroom, Bedroom 2, Bedroom 3, Bedroom 4, Kitchen, Family Room, Foyer, Recreation Room, Bathroom 2, Bathroom 3, Primary Bathroom
Basement Sump Pump, Full, Fully Finished
Interior
Interior Features Attic, Family Room Off Kitchen, Kitchen - Country, Kitchen - Island, Dining Area, Built-Ins, Chair Railings, Upgraded Countertops, Crown Moldings, Primary Bath(s), Wood Floors, WhirlPool/HotTub, Floor Plan - Traditional
Hot Water Electric
Heating Heat Pump(s)
Cooling Central A/C
Flooring Ceramic Tile, Hardwood, Carpet
Fireplaces Number 1
Fireplaces Type Fireplace - Glass Doors, Mantel(s)
Equipment Dishwasher, Disposal, Dryer, Icemaker, Microwave, Oven/Range - Electric, Refrigerator, Washer
Fireplace Y
Window Features Bay/Bow,Double Pane,Screens
Appliance Dishwasher, Disposal, Dryer, Icemaker, Microwave, Oven/Range - Electric, Refrigerator, Washer
Heat Source Electric
Exterior
Exterior Feature Deck(s), Porch(es)
Garage Garage Door Opener
Garage Spaces 2.0
Utilities Available Cable TV Available
Amenities Available Jog/Walk Path, Tennis Courts, Tot Lots/Playground
Waterfront N
Water Access N
View Garden/Lawn, Trees/Woods
Roof Type Architectural Shingle
Accessibility None
Porch Deck(s), Porch(es)
Road Frontage City/County
Parking Type Off Street, Attached Garage
Attached Garage 2
Total Parking Spaces 2
Garage Y
Building
Lot Description Backs to Trees, Backs - Parkland, Landscaping, No Thru Street
Story 3
Sewer Public Sewer
Water Public
Architectural Style Colonial
Level or Stories 3
Additional Building Above Grade, Below Grade
Structure Type Cathedral Ceilings
New Construction N
Schools
School District Frederick County Public Schools
Others
Senior Community No
Tax ID 1118388081
Ownership Fee Simple
SqFt Source Assessor
Special Listing Condition Standard
Read Less
Want to know what your home might be worth? Contact us for a FREE valuation!

Our team is ready to help you sell your home for the highest possible price ASAP

Bought with Mike Clevenger • Northrop Realty






