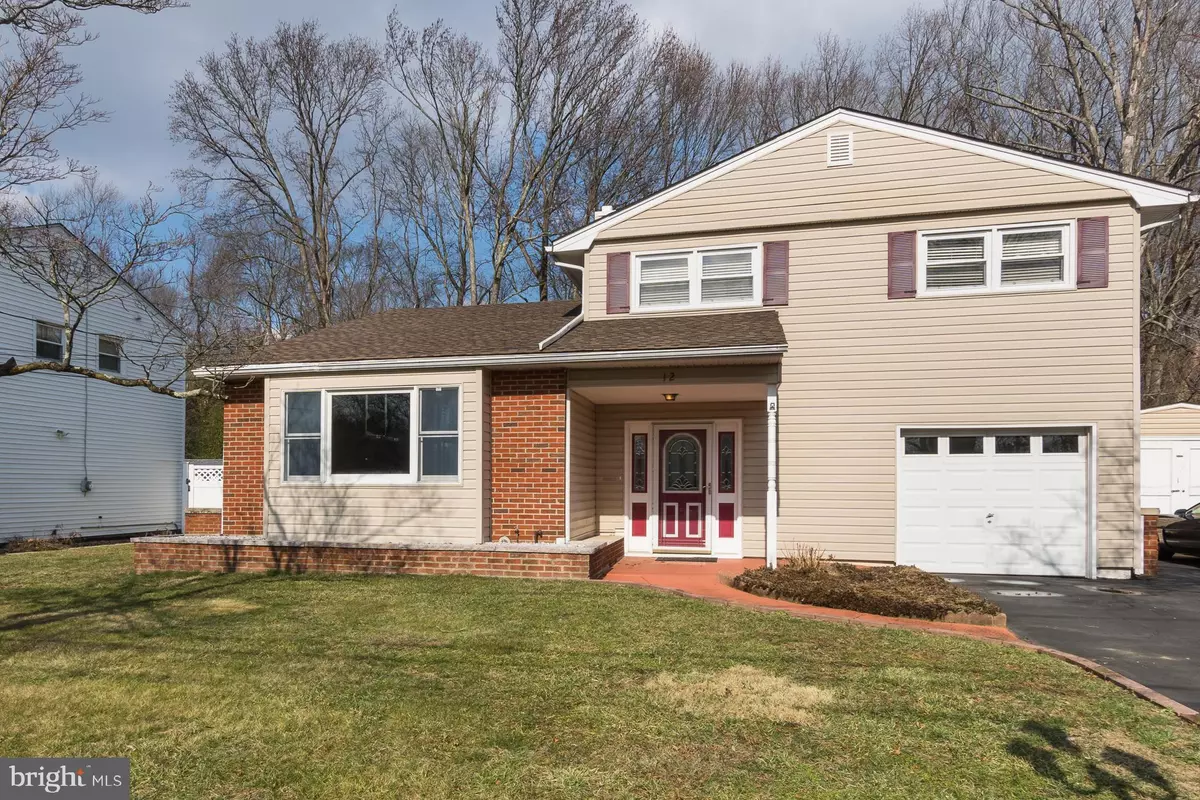$410,000
$385,000
6.5%For more information regarding the value of a property, please contact us for a free consultation.
12 PEABODY LN Trenton, NJ 08619
3 Beds
2 Baths
7,700 Sqft Lot
Key Details
Sold Price $410,000
Property Type Single Family Home
Sub Type Detached
Listing Status Sold
Purchase Type For Sale
Subdivision Mercerville
MLS Listing ID NJME2011604
Sold Date 03/31/22
Style Bi-level
Bedrooms 3
Full Baths 1
Half Baths 1
HOA Y/N N
Originating Board BRIGHT
Year Built 1951
Annual Tax Amount $7,975
Tax Year 2021
Lot Size 7,700 Sqft
Acres 0.18
Lot Dimensions 70.00 x 110.00
Property Description
Settle right into this charming Mercerville home sporting a new roof. The fenced yard backs to a preserve and is ideally sized with all you could need to entertain, grill, garden and play. A paver patio overlooks the level lawn with a darling tool shed. A second, recently added shed is so large and well-built it could even serve as an art studio or workshop! The multi-level house begins with the welcoming family room with a brick fireplace wall and hidden-away half bath. A gas fireplace and picture window are features of the airy living room, which can also be enjoyed from the open dining room above. The stone accented kitchen has a spot to sip your morning coffee. Flawless wood floors and neutral colors continue up to 3 bedrooms served by an updated bath with marble-topped vanity. Ceilings fans are a sensible amenity found throughout. Dont miss the lower level bonus room for work or play! The sweet little street in a great Mercerville neighborhood is surprisingly close to I-295 and 3 blocks to the train station.
Location
State NJ
County Mercer
Area Hamilton Twp (21103)
Zoning RESIDENTIAL
Rooms
Other Rooms Living Room, Dining Room, Bedroom 3, Kitchen, Game Room, Family Room, Foyer, Bedroom 1, Laundry, Storage Room, Utility Room, Bathroom 1, Bathroom 2, Half Bath
Basement Windows, Sump Pump, Improved, Daylight, Partial, Heated, Partially Finished
Interior
Hot Water Natural Gas
Cooling Ceiling Fan(s), Central A/C
Flooring Carpet, Hardwood
Fireplaces Number 2
Fireplaces Type Gas/Propane, Wood
Equipment Stove, Refrigerator, Dishwasher, Washer, Dryer - Gas
Fireplace Y
Appliance Stove, Refrigerator, Dishwasher, Washer, Dryer - Gas
Heat Source Natural Gas
Laundry Basement
Exterior
Exterior Feature Patio(s), Terrace
Parking Features Additional Storage Area, Garage - Front Entry, Garage Door Opener
Garage Spaces 1.0
Fence Fully
Water Access N
View Trees/Woods
Roof Type Asphalt
Accessibility Level Entry - Main
Porch Patio(s), Terrace
Attached Garage 1
Total Parking Spaces 1
Garage Y
Building
Story 2
Foundation Block
Sewer Public Sewer
Water Public
Architectural Style Bi-level
Level or Stories 2
Additional Building Above Grade, Below Grade
Structure Type Brick,Cathedral Ceilings
New Construction N
Schools
Elementary Schools Mercerville E.S.
School District Hamilton Township
Others
Senior Community No
Tax ID 03-01603-00066
Ownership Fee Simple
SqFt Source Assessor
Acceptable Financing Cash, Conventional, FHA, VA, Variable, Private
Listing Terms Cash, Conventional, FHA, VA, Variable, Private
Financing Cash,Conventional,FHA,VA,Variable,Private
Special Listing Condition Standard
Read Less
Want to know what your home might be worth? Contact us for a FREE valuation!

Our team is ready to help you sell your home for the highest possible price ASAP

Bought with Non Member • Non Subscribing Office





