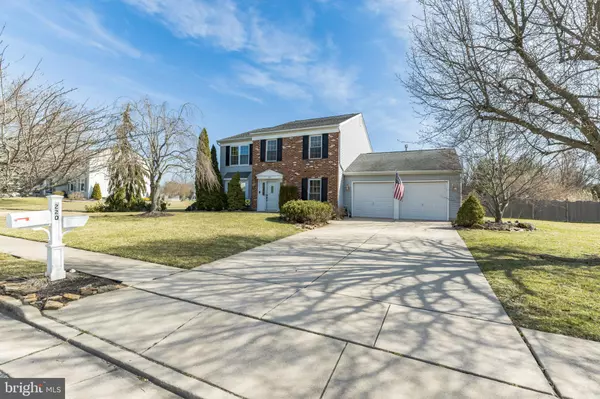$440,000
$449,900
2.2%For more information regarding the value of a property, please contact us for a free consultation.
220 WILLOWBROOK DR Sewell, NJ 08080
4 Beds
3 Baths
2,426 SqFt
Key Details
Sold Price $440,000
Property Type Single Family Home
Sub Type Detached
Listing Status Sold
Purchase Type For Sale
Square Footage 2,426 sqft
Price per Sqft $181
Subdivision Loucroft Farms
MLS Listing ID NJGL2012926
Sold Date 04/25/22
Style Colonial
Bedrooms 4
Full Baths 2
Half Baths 1
HOA Fees $25/ann
HOA Y/N Y
Abv Grd Liv Area 2,426
Originating Board BRIGHT
Year Built 1992
Annual Tax Amount $8,592
Tax Year 2021
Lot Size 0.460 Acres
Acres 0.46
Lot Dimensions 125.00 x 160.00
Property Description
Loucroft Farms Alert! Offering over 2400sqft and 4 bedrooms and 2.5 baths, this Colonial home in this sought after neighborhood will catch everyone's attention for sure! Beautiful LVT flooring throughout most of the first level. Updated kitchen with brand new counter tops, newer fridge and dishwasher, white cabinets and glass backsplash. Open floor plan between the breakfast area and large family room which leads out through sliders to the fenced in back yard. Formal dining room plus a living room that could be also used as an office or play room. A half bath and laundry room completes the main floor. Start picturing yourself here! Upstairs you have four generous size bedrooms, all with ceiling fans. A master suite with a bath and two walk in closets that will be sure to please. Outside you have a LARGE back yard with an inground salt water pool professionally opened and closed each year...just in time for summer! Plus a shed to keep your outside toys in and an oversized, two car garage with storage up above and auto openers. Brand new furnace in 2/22 adds piece of mind for next winter! So don't delay. Now you see it....Soon you won't!
Location
State NJ
County Gloucester
Area Deptford Twp (20802)
Zoning RES
Rooms
Other Rooms Living Room, Dining Room, Primary Bedroom, Bedroom 2, Bedroom 3, Kitchen, Family Room, Bedroom 1
Interior
Interior Features Ceiling Fan(s), Attic/House Fan, Sprinkler System, Stall Shower, Kitchen - Eat-In
Hot Water Natural Gas
Heating Forced Air
Cooling Central A/C
Flooring Carpet, Luxury Vinyl Tile
Equipment Disposal
Fireplace N
Window Features Replacement
Appliance Disposal
Heat Source Natural Gas
Laundry Main Floor
Exterior
Garage Oversized
Garage Spaces 6.0
Fence Privacy, Rear
Utilities Available Cable TV
Waterfront N
Water Access N
Roof Type Pitched,Shingle
Accessibility None
Parking Type On Street, Driveway, Attached Garage
Attached Garage 2
Total Parking Spaces 6
Garage Y
Building
Lot Description Landscaping, Rear Yard, Front Yard
Story 2
Foundation Slab
Sewer Public Sewer
Water Public
Architectural Style Colonial
Level or Stories 2
Additional Building Above Grade, Below Grade
New Construction N
Schools
High Schools Deptford Township H.S.
School District Deptford Township Public Schools
Others
HOA Fee Include Common Area Maintenance
Senior Community No
Tax ID 02-00399 05-00009
Ownership Fee Simple
SqFt Source Estimated
Acceptable Financing Cash, Conventional, FHA, VA
Listing Terms Cash, Conventional, FHA, VA
Financing Cash,Conventional,FHA,VA
Special Listing Condition Standard
Read Less
Want to know what your home might be worth? Contact us for a FREE valuation!

Our team is ready to help you sell your home for the highest possible price ASAP

Bought with Eileen J Pilone • BHHS Fox & Roach-Mullica Hill North






