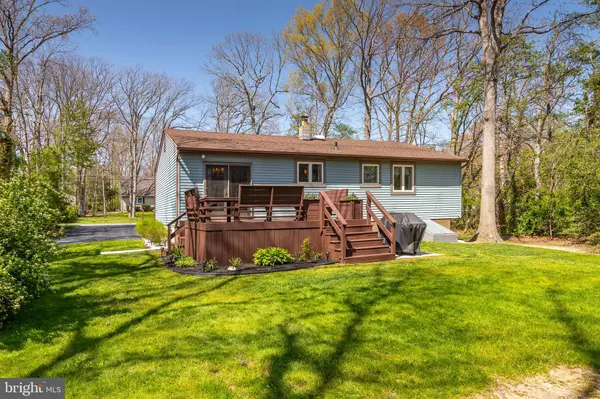$265,000
$225,000
17.8%For more information regarding the value of a property, please contact us for a free consultation.
87 ROSEDALE DR Pittsgrove, NJ 08318
3 Beds
1 Bath
1,200 SqFt
Key Details
Sold Price $265,000
Property Type Single Family Home
Sub Type Detached
Listing Status Sold
Purchase Type For Sale
Square Footage 1,200 sqft
Price per Sqft $220
Subdivision None Available
MLS Listing ID NJSA2003852
Sold Date 06/28/22
Style Raised Ranch/Rambler
Bedrooms 3
Full Baths 1
HOA Y/N N
Abv Grd Liv Area 1,200
Originating Board BRIGHT
Year Built 1979
Annual Tax Amount $5,461
Tax Year 2020
Lot Size 0.689 Acres
Acres 0.69
Lot Dimensions 100 x 300 irreg
Property Description
Don't miss out on this 3 bedroom, 1 bath, raised rancher with a full daylight type basement with a rear walkout bilco stairs. Pride of ownership is evident as you pull up with it's beautifully manicured grounds. You will love the oversized approximately 10 car asphalt driveway. Over the years the sellers have replaced the windows, they remodeled the kitchen about 10-11 years ago, new 1 year old 96% high efficient gas HVAC, new 1 year old high efficient gas hot water heater, new 2 year old 100 amp electric sercive panel box, new upgraded attic insulation was increased 1 year ago to make the home more energy efficient with the new HVAC. Step inside the welcoming entry foyer. The spacious living room features a bumped out bay window area. The adjoining beautifully remodeled kitchen features upgraded 42 inch cabinetry, tiled backsplash, granite counters w/undermount double stainless steel sink, tile floors, stainless steel appliances, and a breakgast bar counter area with additional cabinetry and granite counters with seating for three. This area is open to the open dining room area with a double Andersen French door that opens to the 16x14 rear deck that overlooks the private rear yard area. The rear yard also features an area for the BBQ grill and a 12x10 storage shed. Perfect setup for hosting those Summertime BBQ's. The rear yard extends well into the woods as well. The rear of the lot extends into Deerfield Twp bringing the lot size up to approx. .69 of an acre. Back inside down the hall features the 3 spacious bedrooms and the 1 full bath. A bonus feature is the full raised unfinished basement with larger daylight windows and rear stairs out the rear yard. This great space features a French drain system with pump. This area also houses the 1 year old 96% high efficient gas heater and central air, 1 year old high efficient gas hot water heater, 2 year old electrical service panel box, and you laundry area with the washer & dryer included. This great space would be perfect to finish to majorly increase the size of the living SqFt or to keep it as it is to have more storage space than you could possibly need or a little of both. The possibilities are endless. This home is so conveniently tucked back on a nice cul-de-sac street with really nice neighbors. Also it has a great school system and is conveniently located within minutes to the local shopping mall, shopping centers, home improvement centers, restaurants, Rt 40, Rt 77, Rt 49, and Rt 55 to be in the City, Delaware, or Jersey Shore all within minutes. The seller already had the septic inspected and well water tested and is in the process of getting the County approval letter on the septic as well as getting the passing lab results for the well water. The seller also appealed a mistake on their tax assessment and the taxes are getting reduce as well when the new tax bill comes out. Hurry before this one is gone!
Location
State NJ
County Salem
Area Pittsgrove Twp (21711)
Zoning RES
Rooms
Other Rooms Living Room, Dining Room, Primary Bedroom, Bedroom 2, Bedroom 3, Kitchen, Foyer, Full Bath
Basement Daylight, Full, Drainage System, English, Interior Access, Sump Pump, Unfinished, Windows, Walkout Stairs
Main Level Bedrooms 3
Interior
Interior Features Attic, Attic/House Fan, Carpet, Ceiling Fan(s), Entry Level Bedroom, Tub Shower, Upgraded Countertops, Combination Kitchen/Dining
Hot Water Natural Gas
Cooling Central A/C
Flooring Carpet, Ceramic Tile, Vinyl
Equipment Built-In Range, Dishwasher, Oven/Range - Electric, Refrigerator, Stainless Steel Appliances, Water Heater
Furnishings No
Fireplace N
Window Features Double Pane,Replacement
Appliance Built-In Range, Dishwasher, Oven/Range - Electric, Refrigerator, Stainless Steel Appliances, Water Heater
Heat Source Natural Gas
Laundry Basement
Exterior
Exterior Feature Deck(s)
Garage Spaces 10.0
Waterfront N
Water Access N
View Garden/Lawn, Trees/Woods
Roof Type Pitched,Shingle
Street Surface Black Top
Accessibility None
Porch Deck(s)
Road Frontage Boro/Township
Parking Type Driveway
Total Parking Spaces 10
Garage N
Building
Lot Description Front Yard, Level, Backs to Trees, Partly Wooded, Open, Rear Yard, SideYard(s)
Story 1
Foundation Block
Sewer On Site Septic
Water Well
Architectural Style Raised Ranch/Rambler
Level or Stories 1
Additional Building Above Grade, Below Grade
Structure Type Dry Wall
New Construction N
Schools
High Schools Arthur P. Schalick H.S.
School District Pittsgrove Township Public Schools
Others
Pets Allowed Y
Senior Community No
Tax ID 11-02904-00018
Ownership Fee Simple
SqFt Source Estimated
Acceptable Financing Cash, Conventional, FHA, VA
Listing Terms Cash, Conventional, FHA, VA
Financing Cash,Conventional,FHA,VA
Special Listing Condition Standard
Pets Description No Pet Restrictions
Read Less
Want to know what your home might be worth? Contact us for a FREE valuation!

Our team is ready to help you sell your home for the highest possible price ASAP

Bought with April Puesi • Coldwell Banker Excel Realty






