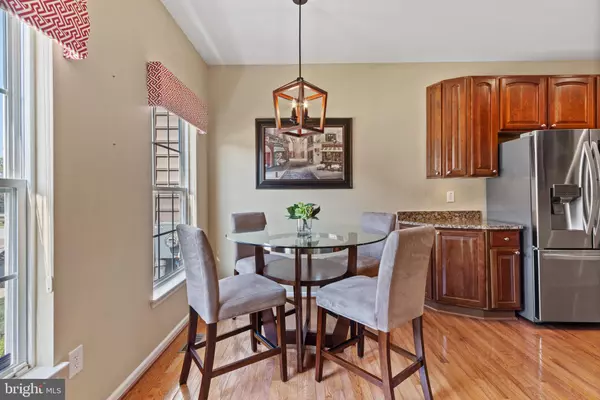$309,900
$309,900
For more information regarding the value of a property, please contact us for a free consultation.
1557 HERITAGE LN York, PA 17403
3 Beds
4 Baths
3,228 SqFt
Key Details
Sold Price $309,900
Property Type Condo
Sub Type Condo/Co-op
Listing Status Sold
Purchase Type For Sale
Square Footage 3,228 sqft
Price per Sqft $96
Subdivision Heritage Woods / Regents Glen
MLS Listing ID PAYK2005070
Sold Date 10/15/21
Style Colonial
Bedrooms 3
Full Baths 2
Half Baths 2
Condo Fees $145/qua
HOA Fees $133/qua
HOA Y/N Y
Abv Grd Liv Area 2,108
Originating Board BRIGHT
Year Built 2007
Annual Tax Amount $7,848
Tax Year 2021
Property Description
You will enjoy this attractive Condo nestled in desirable Regents Glen Country Club & Golf Community. Offering a 1st floor primary bedroom with 2 additional nicely sized bedrooms on second level, 2 full baths, 2 half baths, 1st floor laundry, and a finished basement to entertain your guests or simply snuggle in for a movie night. No expense was spared to create the three levels of living in this amazing home. The eat-in kitchen features granite counter tops, under cabinet lighting, stainless steel appliances, hardwood floors and an open concept view of the living room/great room. The great room has a cathedral ceiling providing a spacious feel, a gorgeous stone gas fireplace and access leading out to a beautiful & peaceful deck where you can read your favorite book or relax with your favorite beverage in hand! The 1st floor primary bedroom suite features a walk in closet and a lighted tray ceiling. This gem also features a loft with a balcony overlooking the great room. Some of the bells & whistles this home has to offer are central vac, security system, video ring doorbell, camera on the deck, exterior lighting on the front and much more. This home is located in York Suburban Schools and close to I-83, WellSpan York Hospital, Apple Hill, Shopping, Restaurants and an easy commute to Maryland. Walk-out your front door to the York Rail Trail and the community swimming pool. Indulge in carefree luxury living while making priceless memories in this must-see property! Dont miss this opportunity to own this spectacular home!
Location
State PA
County York
Area Spring Garden Twp (15248)
Zoning RESIDENTIAL
Rooms
Other Rooms Dining Room, Primary Bedroom, Bedroom 2, Bedroom 3, Kitchen, Family Room, Great Room, Loft, Recreation Room, Storage Room, Bonus Room, Primary Bathroom, Full Bath, Half Bath
Basement Fully Finished
Main Level Bedrooms 1
Interior
Interior Features Central Vacuum, Entry Level Bedroom, Family Room Off Kitchen, Floor Plan - Open, Recessed Lighting, Walk-in Closet(s), Window Treatments, Wood Floors
Hot Water Natural Gas
Heating Forced Air
Cooling Central A/C
Flooring Hardwood, Carpet, Ceramic Tile
Fireplaces Number 1
Fireplaces Type Gas/Propane, Stone
Equipment Built-In Microwave, Central Vacuum, Dishwasher, Disposal, Dryer - Front Loading, Dryer - Gas, Energy Efficient Appliances, Oven/Range - Gas, Refrigerator, Stainless Steel Appliances, Washer - Front Loading, Water Heater
Fireplace Y
Appliance Built-In Microwave, Central Vacuum, Dishwasher, Disposal, Dryer - Front Loading, Dryer - Gas, Energy Efficient Appliances, Oven/Range - Gas, Refrigerator, Stainless Steel Appliances, Washer - Front Loading, Water Heater
Heat Source Natural Gas
Laundry Main Floor
Exterior
Exterior Feature Deck(s)
Garage Garage - Front Entry, Garage Door Opener
Garage Spaces 1.0
Amenities Available Swimming Pool, Golf Course, Golf Course Membership Available, Pool Mem Avail, Club House, Common Grounds, Exercise Room
Waterfront N
Water Access N
Roof Type Architectural Shingle
Accessibility None
Porch Deck(s)
Parking Type Attached Garage
Attached Garage 1
Total Parking Spaces 1
Garage Y
Building
Story 2
Sewer Public Sewer
Water Public
Architectural Style Colonial
Level or Stories 2
Additional Building Above Grade, Below Grade
New Construction N
Schools
Elementary Schools Indian Rock
Middle Schools York Suburban
High Schools York Suburban
School District York Suburban
Others
Pets Allowed Y
HOA Fee Include Common Area Maintenance,Lawn Maintenance,Reserve Funds,Snow Removal
Senior Community No
Tax ID 48-000-34-0087-00-C0009
Ownership Fee Simple
SqFt Source Assessor
Security Features Exterior Cameras,Security System,Smoke Detector
Acceptable Financing Cash, Conventional, FHA
Horse Property N
Listing Terms Cash, Conventional, FHA
Financing Cash,Conventional,FHA
Special Listing Condition Standard
Pets Description No Pet Restrictions
Read Less
Want to know what your home might be worth? Contact us for a FREE valuation!

Our team is ready to help you sell your home for the highest possible price ASAP

Bought with Jackie E. Robertson • RE/MAX 1st Class






