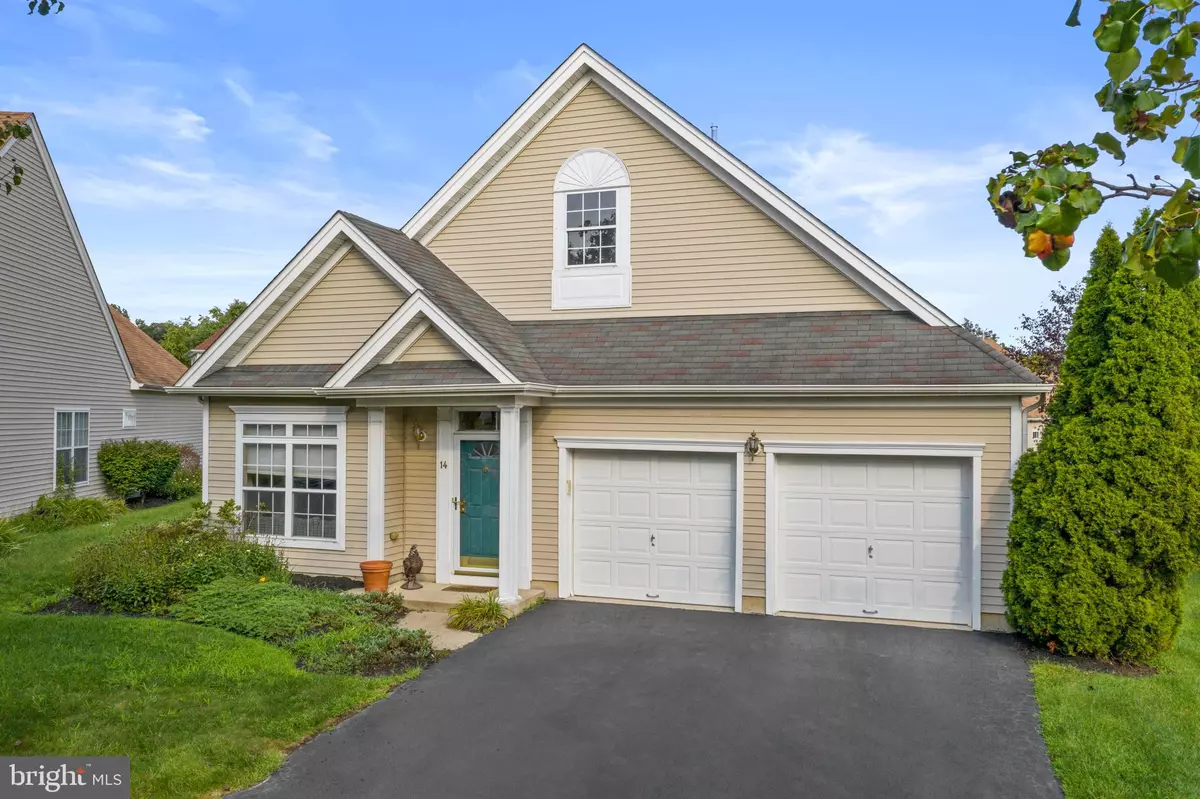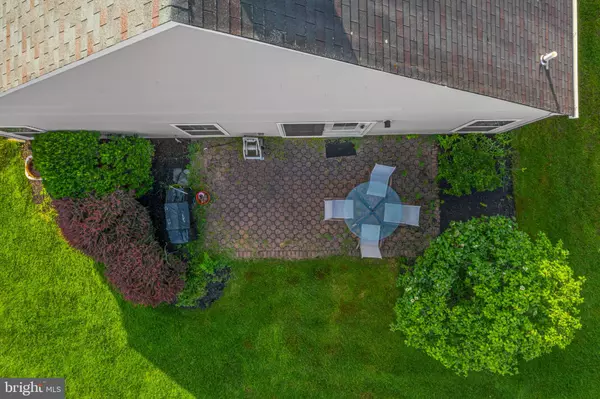$425,000
$424,900
For more information regarding the value of a property, please contact us for a free consultation.
14 MAIDENFLOWER LN Princeton Junction, NJ 08550
2 Beds
2 Baths
1,988 SqFt
Key Details
Sold Price $425,000
Property Type Single Family Home
Sub Type Detached
Listing Status Sold
Purchase Type For Sale
Square Footage 1,988 sqft
Price per Sqft $213
Subdivision Vlg Grande At Bear
MLS Listing ID NJME2004254
Sold Date 11/10/21
Style Ranch/Rambler
Bedrooms 2
Full Baths 2
HOA Fees $240/mo
HOA Y/N Y
Abv Grd Liv Area 1,988
Originating Board BRIGHT
Year Built 2001
Annual Tax Amount $7,459
Tax Year 2020
Lot Size 9,583 Sqft
Acres 0.22
Lot Dimensions 0.00 x 0.00
Property Description
Beautiful Ranch home in 55+ Community - Cul-de-sac location - Popular Deerfield model featuring hardwood floors, recessed lights, crown molding, built in book cases, 2 Bedrooms plus office/den, Master includes tray ceiling, WIC, bath with spa tub, Open floor plan kitchen, family room, with fireplace, - Paver patio off back - All appliances stay, including the barbeque - Immaculate and move in condition - Community offers walking paths, beautiful Club House, Close to Princeton Junction train Station, shopping
Location
State NJ
County Mercer
Area West Windsor Twp (21113)
Zoning PRRC
Rooms
Main Level Bedrooms 2
Interior
Interior Features Kitchen - Eat-In, Kitchen - Island, Kitchen - Table Space, Pantry, Ceiling Fan(s), Carpet, Crown Moldings, Family Room Off Kitchen, Floor Plan - Open, Recessed Lighting, Tub Shower, Walk-in Closet(s), Wood Floors
Hot Water Natural Gas
Heating Forced Air
Cooling Central A/C
Flooring Carpet, Ceramic Tile, Hardwood
Fireplaces Number 1
Fireplaces Type Wood
Equipment Dishwasher, Washer, Water Heater, Stove, Refrigerator, Oven/Range - Gas, Microwave, Dryer
Furnishings No
Fireplace Y
Window Features Double Pane,Insulated
Appliance Dishwasher, Washer, Water Heater, Stove, Refrigerator, Oven/Range - Gas, Microwave, Dryer
Heat Source Natural Gas
Laundry Main Floor
Exterior
Exterior Feature Porch(es)
Parking Features Garage Door Opener
Garage Spaces 2.0
Amenities Available Billiard Room, Club House, Exercise Room, Fitness Center, Meeting Room, Pool - Outdoor, Retirement Community, Tennis Courts
Water Access N
Roof Type Asbestos Shingle
Accessibility Other
Porch Porch(es)
Attached Garage 2
Total Parking Spaces 2
Garage Y
Building
Lot Description Cul-de-sac
Story 1
Sewer Public Sewer
Water Public
Architectural Style Ranch/Rambler
Level or Stories 1
Additional Building Above Grade, Below Grade
New Construction N
Schools
School District West Windsor-Plainsboro Regional
Others
HOA Fee Include Common Area Maintenance,Lawn Care Front,Lawn Care Rear,Lawn Maintenance,Pool(s),Snow Removal,Trash
Senior Community Yes
Age Restriction 55
Tax ID 13-00035-00107 12
Ownership Fee Simple
SqFt Source Assessor
Security Features Carbon Monoxide Detector(s),Smoke Detector
Acceptable Financing Cash, Conventional
Listing Terms Cash, Conventional
Financing Cash,Conventional
Special Listing Condition Standard
Read Less
Want to know what your home might be worth? Contact us for a FREE valuation!

Our team is ready to help you sell your home for the highest possible price ASAP

Bought with Terry N Parliaros • Smires & Associates





