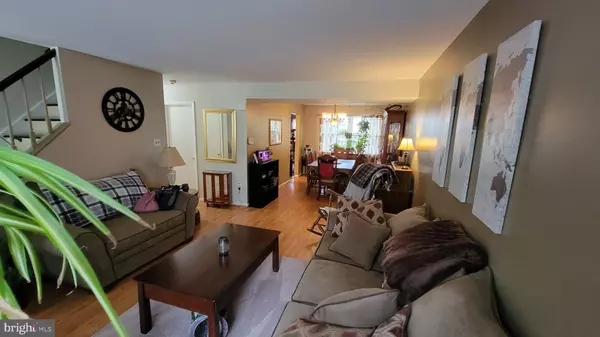$245,000
$255,000
3.9%For more information regarding the value of a property, please contact us for a free consultation.
315 FOXWOOD LN Marlton, NJ 08053
3 Beds
3 Baths
1,786 SqFt
Key Details
Sold Price $245,000
Property Type Single Family Home
Listing Status Sold
Purchase Type For Sale
Square Footage 1,786 sqft
Price per Sqft $137
Subdivision Barton Run
MLS Listing ID NJBL2006616
Sold Date 11/15/21
Style Other
Bedrooms 3
Full Baths 2
Half Baths 1
HOA Y/N N
Abv Grd Liv Area 1,786
Originating Board BRIGHT
Year Built 1980
Annual Tax Amount $6,109
Tax Year 2020
Lot Size 4,700 Sqft
Acres 0.11
Lot Dimensions 47.00 x 100.00
Property Description
A desirable end unit townhouse in Barton Run Development has plenty of room to entertain inside and out. The downstairs consists of a living room, dining room, half bathroom, bonus room, laundry room, kitchen, half garage, and a family room with a wood-burning fireplace. The upstairs has three bedrooms, two full bathrooms, and a bonus room that can give an added option of your own unique spin. In April 2020 a new roof was installed. The outside fence is as-is. One last point to mention about Barton Run Development, is there are no HOA fees for this townhouse.
Location
State NJ
County Burlington
Area Evesham Twp (20313)
Zoning RD-1
Direction East
Rooms
Other Rooms Living Room, Dining Room, Kitchen, Family Room, Laundry, Bathroom 1, Bonus Room
Interior
Interior Features Attic, Carpet, Dining Area, Family Room Off Kitchen, Walk-in Closet(s)
Hot Water Natural Gas
Heating Central
Cooling Central A/C
Flooring Carpet
Fireplaces Type Wood
Equipment Dishwasher, Dryer - Gas, Exhaust Fan, Oven - Single, Oven/Range - Gas, Refrigerator, Washer, Dryer
Furnishings No
Fireplace Y
Appliance Dishwasher, Dryer - Gas, Exhaust Fan, Oven - Single, Oven/Range - Gas, Refrigerator, Washer, Dryer
Heat Source Central
Laundry Main Floor
Exterior
Exterior Feature Patio(s)
Fence Wood
Utilities Available Cable TV
Water Access N
View Street
Roof Type Shingle
Street Surface Black Top
Accessibility None
Porch Patio(s)
Road Frontage Boro/Township
Garage N
Building
Lot Description Front Yard, Rear Yard, SideYard(s)
Story 2
Foundation Slab
Sewer Public Sewer
Water Public
Architectural Style Other
Level or Stories 2
Additional Building Above Grade, Below Grade
Structure Type Dry Wall
New Construction N
Schools
School District Evesham Township
Others
Pets Allowed Y
Senior Community No
Tax ID 13-00044 22-00014
Ownership Fee Simple
SqFt Source Assessor
Security Features Smoke Detector
Acceptable Financing Cash, Conventional
Horse Property N
Listing Terms Cash, Conventional
Financing Cash,Conventional
Special Listing Condition Standard
Pets Allowed Cats OK, Dogs OK
Read Less
Want to know what your home might be worth? Contact us for a FREE valuation!

Our team is ready to help you sell your home for the highest possible price ASAP

Bought with Carolyn C Fulginiti • Weichert Realtors-Cherry Hill





