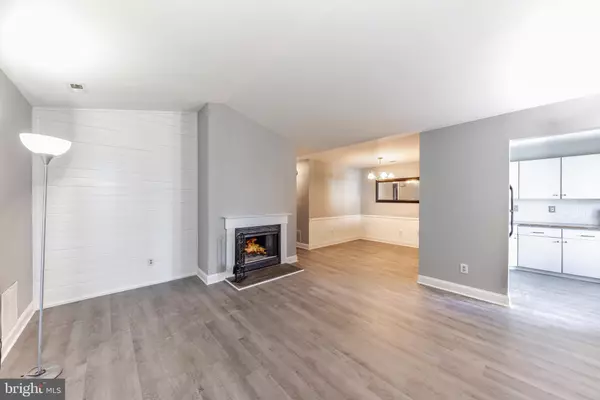$197,000
$187,536
5.0%For more information regarding the value of a property, please contact us for a free consultation.
536 CASCADE CT Sewell, NJ 08080
2 Beds
2 Baths
1,086 SqFt
Key Details
Sold Price $197,000
Property Type Condo
Sub Type Condo/Co-op
Listing Status Sold
Purchase Type For Sale
Square Footage 1,086 sqft
Price per Sqft $181
Subdivision Peachtree
MLS Listing ID NJGL2012064
Sold Date 04/19/22
Style Traditional,Unit/Flat
Bedrooms 2
Full Baths 2
Condo Fees $185/mo
HOA Y/N N
Abv Grd Liv Area 1,086
Originating Board BRIGHT
Year Built 1988
Annual Tax Amount $3,930
Tax Year 2021
Lot Dimensions 0.00 x 0.00
Property Description
Price reflex's the original sales price when first on the market. BUYERS financing fell through. Everything in the condo is complete including the CO from the township. This 2 bedroom 2 bath Condo is ready for a new owner. The floors are all Brand NEW, ALL FRESHLY PAINTED, ALL new TRIM and New bathroom vanities. Heater is 1 year young and AC is only 2 years old. Vaulted ceilings, BRAND NEW Luxury laminate vinyl floors throughout the living and dining room and bedrooms, appliances are 5 years old, wood fireplace and large balcony. Large master bedroom with walk in closet and private master bathroom. Attic has additional space for storage. Property is being sold as is but the seller is going to obtain the CO. The condo association has replaced the roof. Easy access to major roadways. Well sought after community. Make your appointment today, this will not last long. Go and Show.
Location
State NJ
County Gloucester
Area Washington Twp (20818)
Zoning H
Rooms
Other Rooms Living Room, Dining Room, Bedroom 2, Bedroom 1, Laundry, Bathroom 1, Bathroom 2
Main Level Bedrooms 2
Interior
Interior Features Ceiling Fan(s), Dining Area, Floor Plan - Open, Kitchen - Eat-In, Recessed Lighting, Primary Bath(s), Tub Shower, Walk-in Closet(s)
Hot Water Natural Gas
Heating Forced Air
Cooling Central A/C
Flooring Luxury Vinyl Plank, Tile/Brick
Fireplaces Number 1
Fireplaces Type Wood
Equipment Built-In Microwave, Dishwasher, Dryer, Stove, Refrigerator, Washer, Range Hood, Oven/Range - Gas
Fireplace Y
Appliance Built-In Microwave, Dishwasher, Dryer, Stove, Refrigerator, Washer, Range Hood, Oven/Range - Gas
Heat Source Natural Gas
Laundry Main Floor
Exterior
Utilities Available Cable TV, Natural Gas Available, Electric Available
Amenities Available Tennis Courts
Water Access N
Roof Type Shingle
Accessibility None
Garage N
Building
Story 1.5
Unit Features Garden 1 - 4 Floors
Sewer Public Sewer
Water Public
Architectural Style Traditional, Unit/Flat
Level or Stories 1.5
Additional Building Above Grade, Below Grade
Structure Type 9'+ Ceilings,Cathedral Ceilings
New Construction N
Schools
School District Washington Township Public Schools
Others
Pets Allowed Y
HOA Fee Include All Ground Fee,Common Area Maintenance,Ext Bldg Maint,Lawn Care Front,Lawn Care Rear,Lawn Care Side,Lawn Maintenance,Parking Fee,Snow Removal
Senior Community No
Tax ID 18-00085-00003-C536
Ownership Condominium
Acceptable Financing Conventional, Cash, FHA, VA
Horse Property N
Listing Terms Conventional, Cash, FHA, VA
Financing Conventional,Cash,FHA,VA
Special Listing Condition Standard
Pets Allowed No Pet Restrictions
Read Less
Want to know what your home might be worth? Contact us for a FREE valuation!

Our team is ready to help you sell your home for the highest possible price ASAP

Bought with Marie Elaina Killian • Penzone Realty





