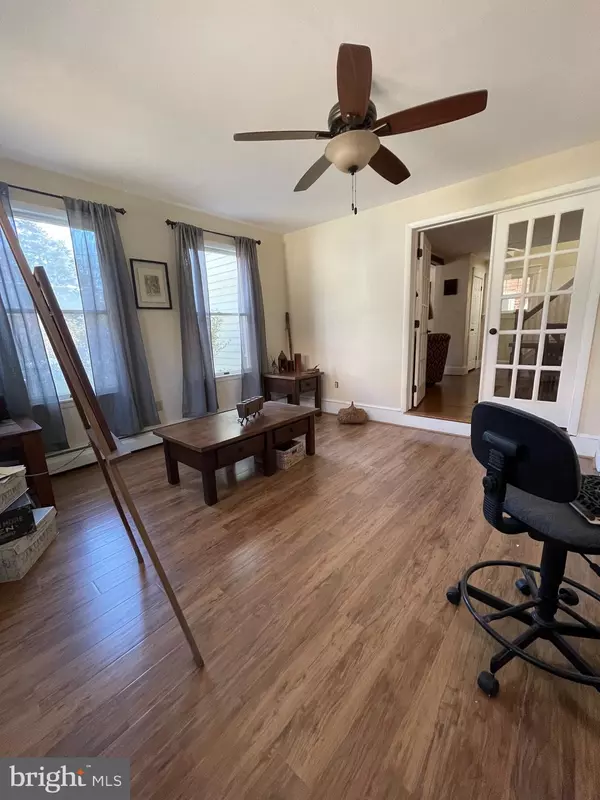$310,000
$297,900
4.1%For more information regarding the value of a property, please contact us for a free consultation.
412 BUTTONWOOD ST Mount Holly, NJ 08060
3 Beds
2 Baths
1,664 SqFt
Key Details
Sold Price $310,000
Property Type Single Family Home
Sub Type Detached
Listing Status Sold
Purchase Type For Sale
Square Footage 1,664 sqft
Price per Sqft $186
Subdivision Mount Holly Gardens
MLS Listing ID NJBL2020802
Sold Date 06/15/22
Style Other
Bedrooms 3
Full Baths 1
Half Baths 1
HOA Y/N N
Abv Grd Liv Area 1,664
Originating Board BRIGHT
Year Built 1929
Annual Tax Amount $5,665
Tax Year 2021
Lot Size 4,709 Sqft
Acres 0.11
Lot Dimensions 38.00 x 124.00
Property Description
Welcome home to beautiful Mount Holly! Quite literally The Mount is just a few doors down if you are looking at this home and looking to your right! Here you can find walking and hiking trails and more! This wonderful home has incredible location. Just 4 blocks to thriving downtown area
walking distance perfectly in situated in the middle of all 3 schools and directly behind is mt. Holly library and a field for kids play. There is a common area ally (no HOA). As you enter the front door you will be in a new sun room/porch for your morning teas, or coffee. Walking further in your greeted by the living and dining room featuring an open concept perfect for entertaining or just feeling together with company! The first floor features a convenient half bath and a second living/family room with double French, 15 window pane, doors. Your kitchen is very cozy and features a detached island that will be included in the home sale as it matches the cabinets! Lots of original hardwood floors throughout this beautiful maintained home! Upstairs are 3 bedrooms, the master bedroom offers amazing space, his and hers closets, a second sectioned off room with double door entry! Your upstairs full bathroom offers a laundry door on the wall connected to the hall way linen closet perfect for hiding your laundry basket and keeping clean! This home also has new double pane windows throughout!
PLEASE JOIN US AT OUR OPEN HOUSE THIS SATURDAY 3/19 FROM 12-2PM THERE WILL BE A LENDER PRESENT TO PREQUALIFY YOU TO PURCHASE A HOME IF YOU ARE NOT YET PREQUALIFIED!
Location
State NJ
County Burlington
Area Mount Holly Twp (20323)
Zoning R2
Rooms
Basement Full, Unfinished
Main Level Bedrooms 3
Interior
Interior Features Dining Area
Hot Water Natural Gas
Heating Baseboard - Hot Water
Cooling Window Unit(s)
Heat Source Oil
Exterior
Exterior Feature Deck(s)
Waterfront N
Water Access N
Accessibility 2+ Access Exits
Porch Deck(s)
Parking Type On Street
Garage N
Building
Story 2
Foundation Permanent
Sewer Public Sewer
Water Public
Architectural Style Other
Level or Stories 2
Additional Building Above Grade, Below Grade
New Construction N
Schools
School District Mount Holly Township Public Schools
Others
Senior Community No
Tax ID 23-00023-00005
Ownership Fee Simple
SqFt Source Assessor
Acceptable Financing Cash, Conventional, Exchange, FHA, FHA 203(b)
Listing Terms Cash, Conventional, Exchange, FHA, FHA 203(b)
Financing Cash,Conventional,Exchange,FHA,FHA 203(b)
Special Listing Condition Standard
Read Less
Want to know what your home might be worth? Contact us for a FREE valuation!

Our team is ready to help you sell your home for the highest possible price ASAP

Bought with Michael P McDermott • Weichert Realtors - Moorestown






