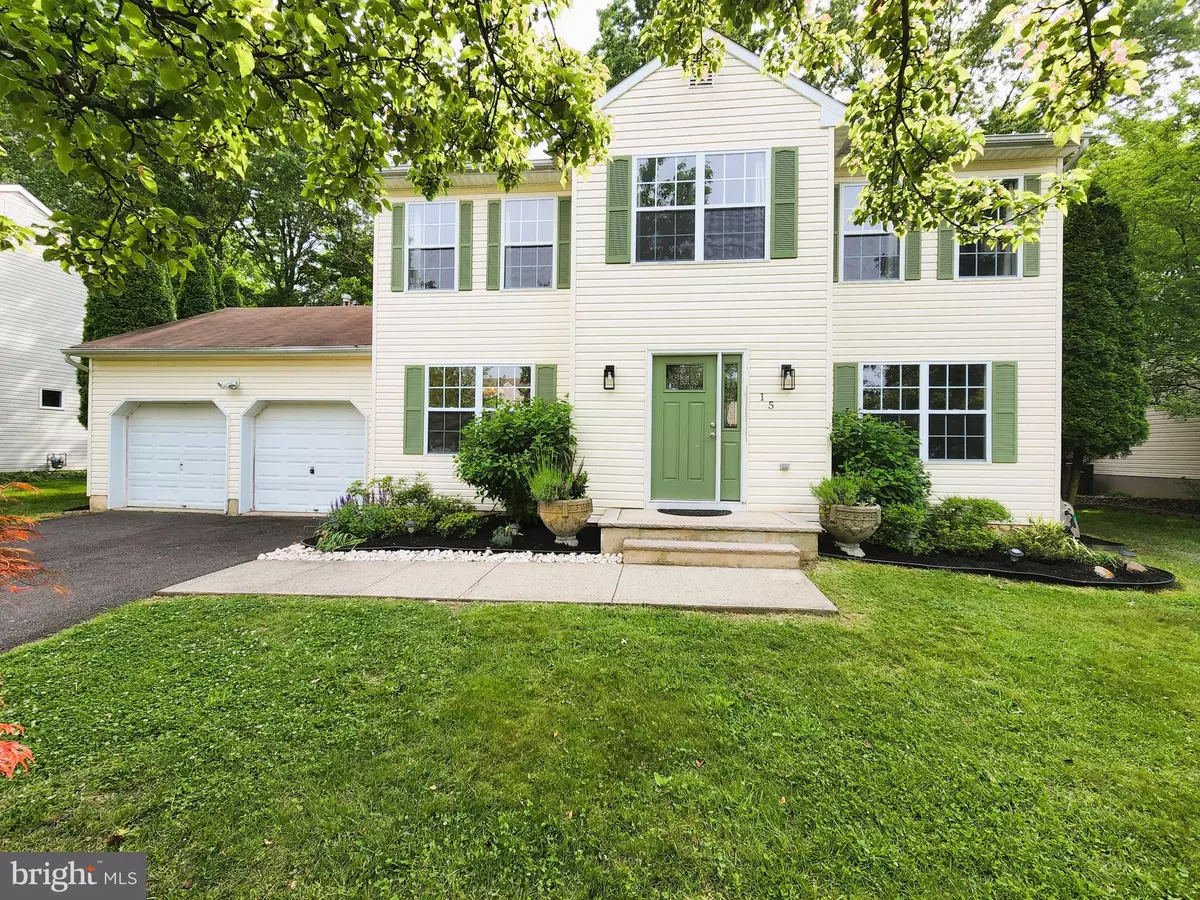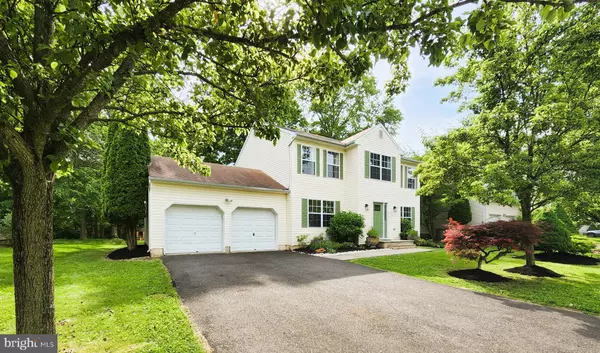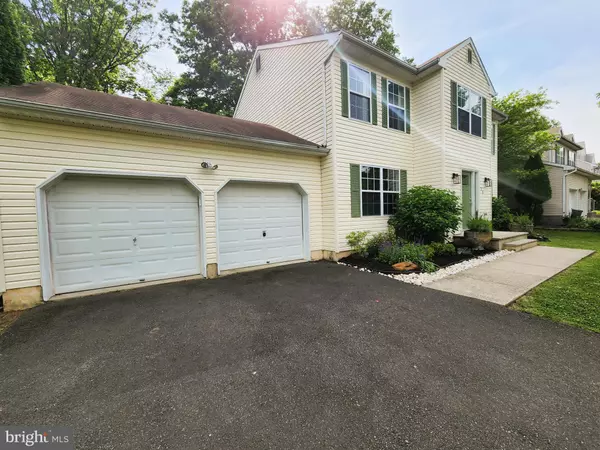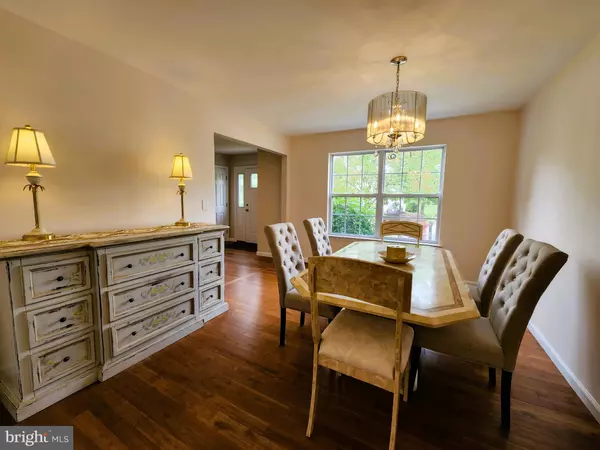$465,000
$429,900
8.2%For more information regarding the value of a property, please contact us for a free consultation.
15 BLOSSOM DR Trenton, NJ 08638
4 Beds
3 Baths
2,096 SqFt
Key Details
Sold Price $465,000
Property Type Single Family Home
Sub Type Detached
Listing Status Sold
Purchase Type For Sale
Square Footage 2,096 sqft
Price per Sqft $221
Subdivision Ewingsville
MLS Listing ID NJME2017660
Sold Date 07/29/22
Style Colonial
Bedrooms 4
Full Baths 2
Half Baths 1
HOA Fees $41/ann
HOA Y/N Y
Abv Grd Liv Area 2,096
Originating Board BRIGHT
Year Built 2000
Annual Tax Amount $12,263
Tax Year 2021
Lot Size 7,950 Sqft
Acres 0.18
Lot Dimensions 75.00 x 106.00
Property Description
This coming Soon listing is just what you have been waiting for, with great curb appeal, professionally landscaped and hardscaped with 4 car driveway and 2 car garage with opener. our charming Colonial listing invites with beautiful hardwood entry foyer featuring large doorways to separate living room and separate formal dining room again gorgeous hardwoods, an updated powder room off foyer and enter straight through to open Kitchen and Breakfast area with center Island, tall off white cabinetry, granite counter tops, and stainless steel appliances . Adjoining gathering room featuring sliding glass door to hardscaped patio and serene rear yard for entertaining.
Upper level offers huge Main bedroom w/full Ceramic tiled bathroom (5'counter top sink) and walk-in shower, 3 windows giving ample daylight and a walk-in closet. 2 nd brm is spacious and offers walk-in closet, 3 rd bedroom H/W floors and an 8 ' closet w/slider doors, 4 th bedroom has ample sleeping space a large closet with french doors, the updated guest bath offers 30 " vanity and tiled floors. double linen closet in hall w/ french 6 panel doors. Basement rounds out the home with loads of potential in this 26' X 27" space with bumped out laundry.
ASPHALT SHINGLE ROOF.... (not asbestos).
View Matterport video for closer look or come and see.
Showings start at Open House 6/5/2022
Location
State NJ
County Mercer
Area Ewing Twp (21102)
Zoning R-2
Rooms
Other Rooms Living Room, Dining Room, Bedroom 2, Bedroom 3, Bedroom 4, Kitchen, Family Room, Basement, Foyer, Bedroom 1, Bathroom 1, Bathroom 2, Half Bath
Interior
Interior Features Breakfast Area, Crown Moldings, Family Room Off Kitchen, Floor Plan - Open, Kitchen - Eat-In, Kitchen - Gourmet, Kitchen - Island, Pantry, Walk-in Closet(s)
Hot Water Natural Gas
Heating Forced Air
Cooling Central A/C
Flooring Hardwood
Equipment Built-In Microwave, Dryer, Disposal, Dishwasher, Dryer - Gas, Microwave, Oven - Self Cleaning, Stainless Steel Appliances, Refrigerator, Washer
Window Features Double Hung
Appliance Built-In Microwave, Dryer, Disposal, Dishwasher, Dryer - Gas, Microwave, Oven - Self Cleaning, Stainless Steel Appliances, Refrigerator, Washer
Heat Source Natural Gas
Laundry Basement
Exterior
Parking Features Built In, Garage - Front Entry, Garage Door Opener
Garage Spaces 6.0
Water Access N
View Scenic Vista
Roof Type Asphalt
Accessibility None
Attached Garage 2
Total Parking Spaces 6
Garage Y
Building
Lot Description Backs - Open Common Area, Backs to Trees, Front Yard, Interior, Landscaping, Level, Rear Yard
Story 2
Foundation Concrete Perimeter
Sewer Public Sewer
Water Public
Architectural Style Colonial
Level or Stories 2
Additional Building Above Grade, Below Grade
New Construction N
Schools
School District Ewing Township Public Schools
Others
Senior Community No
Tax ID 02-00193 05-00006
Ownership Fee Simple
SqFt Source Assessor
Special Listing Condition Standard
Read Less
Want to know what your home might be worth? Contact us for a FREE valuation!

Our team is ready to help you sell your home for the highest possible price ASAP

Bought with Fran Kealey • Weichert Realtors





