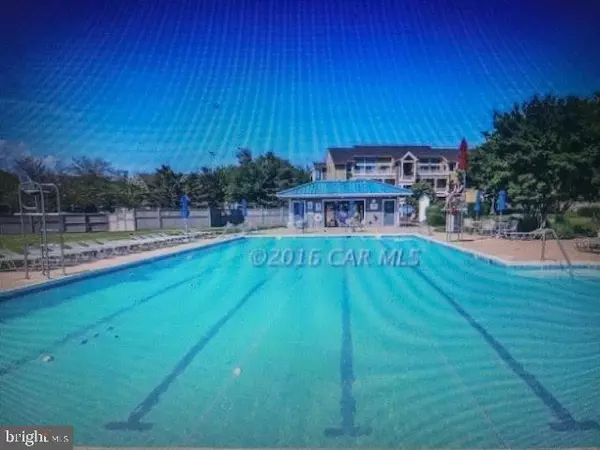$289,000
$289,000
For more information regarding the value of a property, please contact us for a free consultation.
201 S HERON DR #E1 Ocean City, MD 21842
2 Beds
2 Baths
823 SqFt
Key Details
Sold Price $289,000
Property Type Condo
Sub Type Condo/Co-op
Listing Status Sold
Purchase Type For Sale
Square Footage 823 sqft
Price per Sqft $351
Subdivision Heron Harbour
MLS Listing ID MDWO119970
Sold Date 03/12/21
Style Villa
Bedrooms 2
Full Baths 2
Condo Fees $800/qua
HOA Fees $75/qua
HOA Y/N Y
Abv Grd Liv Area 823
Originating Board BRIGHT
Year Built 1990
Annual Tax Amount $3,022
Tax Year 2020
Lot Dimensions 0.00 x 0.00
Property Description
Welcome to Harbour Club and The Isle at Heron Harbour. Beautiful unit sold fully furnished turn key. 2 bedroom 2 bath , split floor plan . Both bedrooms have in suite full baths!! Master bath features whirlpool soaking tub, separate shower and double sinks!! Beautiful high cathedral ceilings with ceiling fans in living room and both bedrooms and a natural gas fireplace for those cool winter nights!. . This is a 2nd floor unit and features a large deck as well as a huge lower level patio!! Front loading washer and dryer, central air and heat. Easy walking distance to the beach, restaurants, shopping, pool's, tennis, and public transportation. As a member of Heron Harbour Isle you will enjoy all the amenities such as a huge community pool, a separate lap pool, kitty pool, indoor pool, tennis courts, indoor gym and community center. Schedule your private showing today before this one is sold!!
Location
State MD
County Worcester
Area Bayside Interior (83)
Zoning RESIDENTIAL
Rooms
Main Level Bedrooms 2
Interior
Interior Features Ceiling Fan(s), Combination Dining/Living, Crown Moldings, Window Treatments, Upgraded Countertops, Soaking Tub
Hot Water Electric
Heating Central
Cooling Central A/C
Equipment Built-In Microwave, Dishwasher, Disposal, Dryer, Icemaker, Oven/Range - Electric, Refrigerator, Washer, Water Heater
Appliance Built-In Microwave, Dishwasher, Disposal, Dryer, Icemaker, Oven/Range - Electric, Refrigerator, Washer, Water Heater
Heat Source Electric
Exterior
Garage Spaces 2.0
Amenities Available Community Center, Fitness Center, Pool - Indoor, Pool - Outdoor, Reserved/Assigned Parking, Tennis Courts
Waterfront N
Water Access N
Accessibility Other
Parking Type Off Street
Total Parking Spaces 2
Garage N
Building
Story 2
Unit Features Garden 1 - 4 Floors
Sewer Public Sewer
Water Public
Architectural Style Villa
Level or Stories 2
Additional Building Above Grade, Below Grade
New Construction N
Schools
School District Worcester County Public Schools
Others
HOA Fee Include Common Area Maintenance,Custodial Services Maintenance,Ext Bldg Maint,Insurance,Management,Pool(s),Recreation Facility,Reserve Funds,Snow Removal,Trash,Water
Senior Community No
Tax ID 10-331080
Ownership Fee Simple
SqFt Source Assessor
Acceptable Financing Conventional, Cash
Listing Terms Conventional, Cash
Financing Conventional,Cash
Special Listing Condition Standard
Read Less
Want to know what your home might be worth? Contact us for a FREE valuation!

Our team is ready to help you sell your home for the highest possible price ASAP

Bought with Nancy Reither • Coldwell Banker Realty






