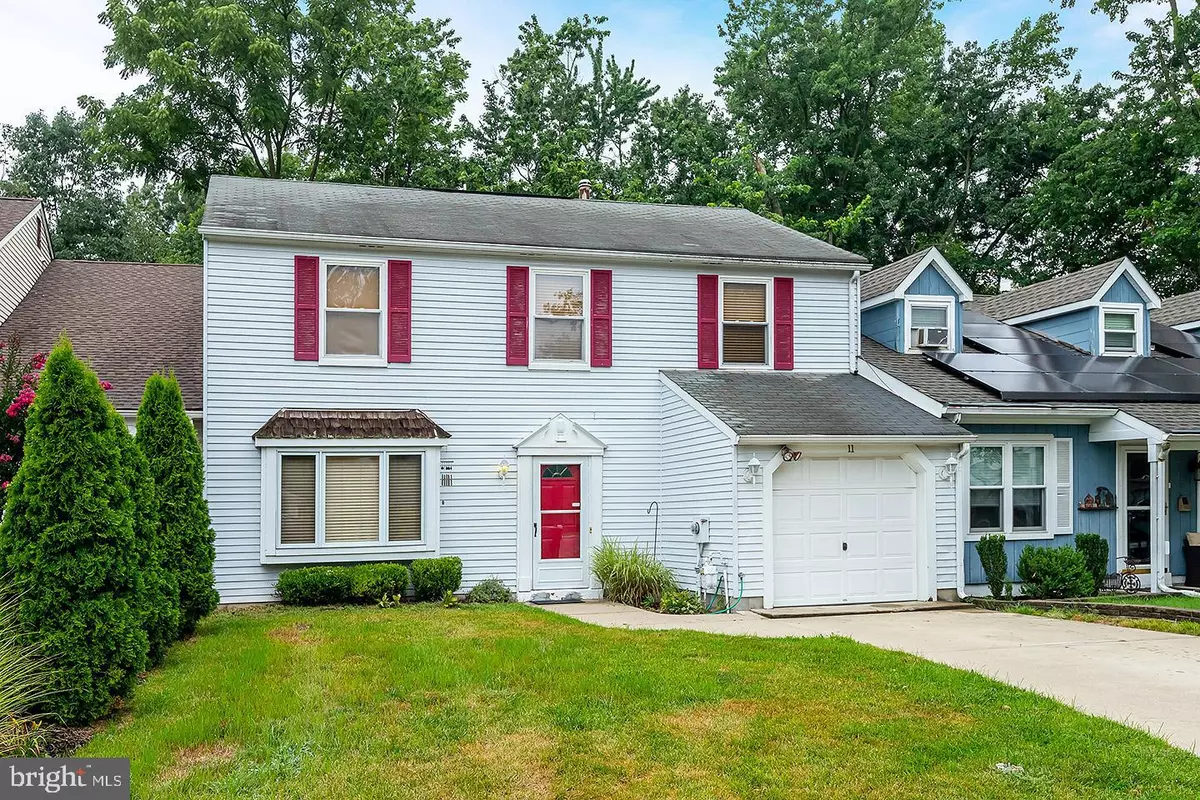$275,000
$259,900
5.8%For more information regarding the value of a property, please contact us for a free consultation.
11 WYNNEWOOD DR Voorhees, NJ 08043
3 Beds
2 Baths
1,852 SqFt
Key Details
Sold Price $275,000
Property Type Townhouse
Sub Type Interior Row/Townhouse
Listing Status Sold
Purchase Type For Sale
Square Footage 1,852 sqft
Price per Sqft $148
Subdivision Avian
MLS Listing ID NJCD2032034
Sold Date 08/26/22
Style Traditional
Bedrooms 3
Full Baths 1
Half Baths 1
HOA Y/N N
Abv Grd Liv Area 1,852
Originating Board BRIGHT
Year Built 1977
Annual Tax Amount $6,188
Tax Year 2020
Lot Size 3,485 Sqft
Acres 0.08
Lot Dimensions 0.00 x 0.00
Property Description
Don't miss this great opportunity!!! Immaculately kept 3 bedroom, 1.5 bathroom 2 story with 1 car garage in the desirable Avian community!! Located in the sought after Voorhees School District and conveniently located close to shopping malls, supermarkets, train station, 295 and Turnpike, this cream puff is a must see!! Neutral flooring greets you as you enter the tile foyer. Spacious formal living room/dining room area offers plenty of space for hosting your next dinner party. Nicely maintained eat in kitchen features full appliance package . The generously sized family room opens to the rear patio and nicely wooded views!! Laundry room with included washer and dryer and cute powder room complete the first floor. Upstairs you'll find the tastefully updated full bathroom which features access from both hallway and owner's suite, which also offers ample closet space. 2 additional bedrooms complete the second floor. This is an absolute must see. It will not disappoint. Don't delay, schedule your personal tour today!!!
Location
State NJ
County Camden
Area Voorhees Twp (20434)
Zoning RR
Interior
Hot Water Natural Gas
Heating Forced Air
Cooling Central A/C
Heat Source Natural Gas
Exterior
Parking Features Garage - Front Entry
Garage Spaces 1.0
Water Access N
Accessibility None
Attached Garage 1
Total Parking Spaces 1
Garage Y
Building
Story 2
Foundation Slab
Sewer Public Sewer
Water Public
Architectural Style Traditional
Level or Stories 2
Additional Building Above Grade, Below Grade
New Construction N
Schools
School District Eastern Camden County Reg Schools
Others
Senior Community No
Tax ID 34-00218 03-00027
Ownership Fee Simple
SqFt Source Assessor
Special Listing Condition Standard
Read Less
Want to know what your home might be worth? Contact us for a FREE valuation!

Our team is ready to help you sell your home for the highest possible price ASAP

Bought with Svetlana Katsnelson • BHHS Fox & Roach-Cherry Hill





