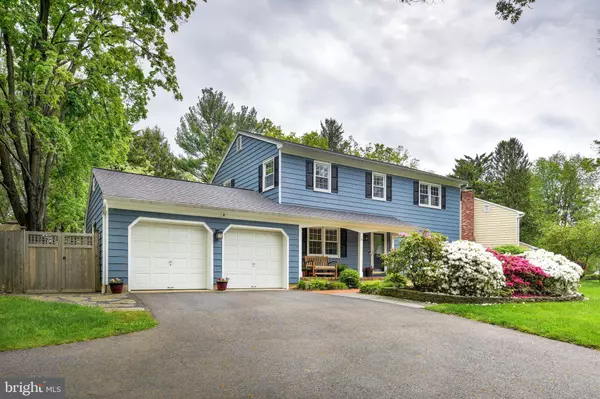$850,000
$800,000
6.3%For more information regarding the value of a property, please contact us for a free consultation.
6 MONTEREY DR Princeton Junction, NJ 08550
4 Beds
3 Baths
2,004 SqFt
Key Details
Sold Price $850,000
Property Type Single Family Home
Sub Type Detached
Listing Status Sold
Purchase Type For Sale
Square Footage 2,004 sqft
Price per Sqft $424
Subdivision Benford Estates
MLS Listing ID NJME2016208
Sold Date 07/11/22
Style Colonial
Bedrooms 4
Full Baths 2
Half Baths 1
HOA Y/N N
Abv Grd Liv Area 2,004
Originating Board BRIGHT
Year Built 1968
Annual Tax Amount $13,891
Tax Year 2021
Lot Size 0.460 Acres
Acres 0.46
Lot Dimensions 0.00 x 0.00
Property Description
THIS BEAUTIFULLY UPDATED HOME RADIATES PRIDE OF OWNERSHIP IN EVERY ROOM! Current owners have updated and maintained every aspect of this 4 Bedroom, 2.5 Bathroom home making it completely Move-In Ready for the new buyers who will be delighted by the THREE REDONE BATHROOMS, Hardwood Floors through-out the house (except the Kitchen), Detailed Trim Work and a BEAUTIFULLY REMODELED KITCHEN with Quartz counters, subway tile backsplash, stainless appliances, Luxury Vinyl Floors, and Recessed & Pendant Lights.The Living and Dining Rooms offer elegant spaces to entertain in with Custom Millwork in the Dining Room and beautiful Built in Bookshelves with Granite Counters in the Living Room. The light Filled Family Room offers a Wood Burning Fireplace with a Custom Mantle, making it the perfect room to relax in after work and on weekends. The Second Floor offers a beautiful Master Bedroom with double closets and a completely Redone Master Bathroom. Three Additional Bedrooms and a Fully Renovated Hall Bathroom complete the 2nd Floor. The home also has a Basement that can be finished in any way the new owners desire. The large Fenced Backyard with a Slate Patio and Raised Bed Garden truly make this the perfect home for today's buyers, who are looking for a home where they can unpack their bags and start living! This home is perfectly located in the heart of town and close to Princeton Jct. Train Station, Major Roads, Shopping, Entertainment and Dining. Children attend the Prestigious WW-P Schools. A full list of upgrades is available.
Location
State NJ
County Mercer
Area West Windsor Twp (21113)
Zoning R20
Rooms
Other Rooms Living Room, Dining Room, Primary Bedroom, Bedroom 2, Bedroom 3, Bedroom 4, Kitchen, Family Room, Basement, Storage Room, Utility Room, Primary Bathroom, Full Bath, Half Bath
Basement Full
Interior
Interior Features Breakfast Area, Attic, Built-Ins, Crown Moldings, Dining Area, Formal/Separate Dining Room, Kitchen - Eat-In, Primary Bath(s), Upgraded Countertops, Wood Floors
Hot Water Natural Gas
Heating Forced Air
Cooling Central A/C
Flooring Wood, Vinyl
Fireplaces Number 1
Fireplaces Type Brick, Mantel(s)
Equipment Dishwasher, Built-In Microwave, Built-In Range, Refrigerator, Stainless Steel Appliances, Washer, Dryer
Fireplace Y
Window Features Double Pane,Energy Efficient
Appliance Dishwasher, Built-In Microwave, Built-In Range, Refrigerator, Stainless Steel Appliances, Washer, Dryer
Heat Source Natural Gas
Laundry Main Floor
Exterior
Exterior Feature Patio(s)
Parking Features Garage - Front Entry, Garage Door Opener, Inside Access
Garage Spaces 6.0
Fence Fully
Utilities Available Cable TV
Water Access N
Roof Type Shingle
Accessibility None
Porch Patio(s)
Attached Garage 2
Total Parking Spaces 6
Garage Y
Building
Story 2
Foundation Block
Sewer Public Sewer
Water Public
Architectural Style Colonial
Level or Stories 2
Additional Building Above Grade, Below Grade
New Construction N
Schools
Elementary Schools Maurice Hawk
Middle Schools Grover Ms
High Schools W.W.P.H.S.-South Campus
School District West Windsor-Plainsboro Regional
Others
Senior Community No
Tax ID 13-00011 05-00026
Ownership Fee Simple
SqFt Source Assessor
Special Listing Condition Standard
Read Less
Want to know what your home might be worth? Contact us for a FREE valuation!

Our team is ready to help you sell your home for the highest possible price ASAP

Bought with Thomas Fazio • EXP Realty, LLC





