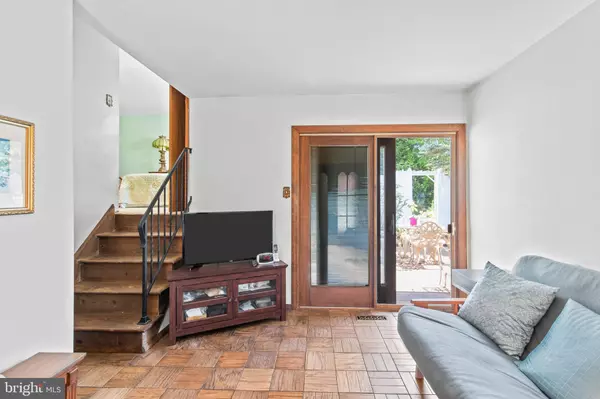$360,000
$320,000
12.5%For more information regarding the value of a property, please contact us for a free consultation.
32 CEDAR CREEK DR Clementon, NJ 08021
4 Beds
3 Baths
2,311 SqFt
Key Details
Sold Price $360,000
Property Type Single Family Home
Sub Type Detached
Listing Status Sold
Purchase Type For Sale
Square Footage 2,311 sqft
Price per Sqft $155
Subdivision Glen Oaks
MLS Listing ID NJCD2025668
Sold Date 07/18/22
Style Colonial
Bedrooms 4
Full Baths 2
Half Baths 1
HOA Y/N N
Abv Grd Liv Area 2,311
Originating Board BRIGHT
Year Built 1972
Annual Tax Amount $9,192
Tax Year 2021
Lot Size 9,374 Sqft
Acres 0.22
Lot Dimensions 75.00 x 125.00
Property Description
Welcome to Cedar Creek Dr. This beautiful property is situated in the highly sought after section of Glen Oaks in Gloucester Twp. This home offers you 4 generous sized bedrooms along with 2.5 bathrooms and a 1 car garage. Out front you're greeted with a well manicured landscape package which is kept looking lush with a front sprinkler system. Now let's head inside and check out the interior of the home. Upon entering we are welcomed home with a spacious foyer. Just off the foyer we have the den which gives you access to the rear yard or up to the master. This is an ideal spot for your home office or play room. Heading upstairs we have the open and spacious living room featuring wood flooring. Just off of here is your formal dining room and huge kitchen with large center island. The kitchen provides you with granite counters and tile flooring. The upgraded cabinets are 36" along with crown molding to really set it off. Heading down the hall we have 3 spacious bedrooms including your master. The hall bath offers you dual sinks along with a tub for the little ones. Over in the master suite we have a private updated bathroom featuring granite counters too! Next let's check out the lower level. The huge family room is a great spot to relax and entertain. The bench seating is a great set up and the wood burning fireplace will keep you plenty cozy on those chilly evenings. Just down the hall we have your powder room along with your 4th bedroom. The 4th bedrooms offers plenty of space and is an ideal set up. Rounding out the lower level we have the laundry area along with added storage. The backyard is a great set up. First up we have the paver patio which is the perfect spot to enjoy your morning coffee. Next we have the remainder of the yard providing plenty of privacy along with room for fun and games. Come and see this one for yourself and you will sure be glad you did.
Location
State NJ
County Camden
Area Gloucester Twp (20415)
Zoning RES
Rooms
Main Level Bedrooms 4
Interior
Hot Water Natural Gas
Heating Forced Air
Cooling Central A/C
Furnishings No
Fireplace N
Heat Source Natural Gas
Exterior
Parking Features Garage - Front Entry
Garage Spaces 3.0
Water Access N
Roof Type Architectural Shingle
Accessibility None
Attached Garage 1
Total Parking Spaces 3
Garage Y
Building
Story 1.5
Foundation Block
Sewer Public Sewer
Water Public
Architectural Style Colonial
Level or Stories 1.5
Additional Building Above Grade, Below Grade
Structure Type Dry Wall
New Construction N
Schools
School District Black Horse Pike Regional Schools
Others
Pets Allowed Y
Senior Community No
Tax ID 15-10005-00003
Ownership Fee Simple
SqFt Source Assessor
Acceptable Financing Cash, Conventional, FHA, VA
Listing Terms Cash, Conventional, FHA, VA
Financing Cash,Conventional,FHA,VA
Special Listing Condition Standard
Pets Allowed No Pet Restrictions
Read Less
Want to know what your home might be worth? Contact us for a FREE valuation!

Our team is ready to help you sell your home for the highest possible price ASAP

Bought with Michelle S Evans • The Roarke Agency





