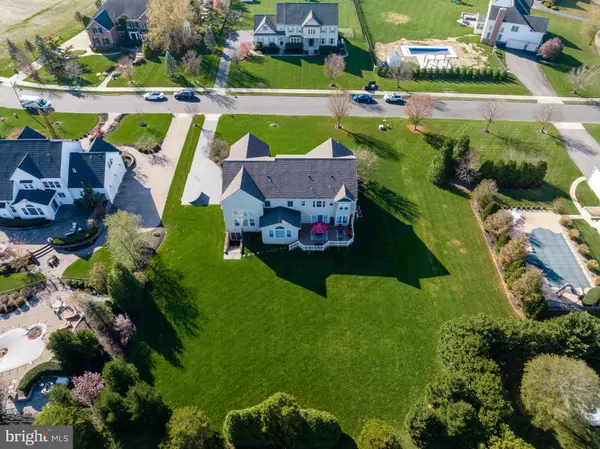$840,000
$849,000
1.1%For more information regarding the value of a property, please contact us for a free consultation.
3 DAFFODIL LN Lumberton, NJ 08048
5 Beds
5 Baths
6,212 SqFt
Key Details
Sold Price $840,000
Property Type Single Family Home
Sub Type Detached
Listing Status Sold
Purchase Type For Sale
Square Footage 6,212 sqft
Price per Sqft $135
Subdivision Coventry Glen
MLS Listing ID NJBL2037336
Sold Date 01/04/23
Style Contemporary,Colonial
Bedrooms 5
Full Baths 4
Half Baths 1
HOA Y/N N
Abv Grd Liv Area 4,430
Originating Board BRIGHT
Year Built 2004
Annual Tax Amount $16,882
Tax Year 2022
Lot Size 0.690 Acres
Acres 0.69
Lot Dimensions 0.00 x 0.00
Property Description
Absolutely Stunning Executive Style 5 Bed, 4.5 Bath Home In Lumberton's Upscale Neighborhood Of Coventry Glen. You’ll Just Fall In Love From The Moment You Step Foot Inside This Beautiful Showcase Home. Enjoy Spacious Formal Living Room And Dining Rooms Located At The Front Of The Home, Along With Gleaming Hardwood Flooring & Tasteful Millwork Throughout Much Of The Grand First Floor. The Gorgeous Chef's Kitchen W/ Expanded Morning Room & All The Amenities You Would Expect From A Home Of This Caliber, Is Open To The Expansive Great Room With Dramatic Vaulted Ceilings And A Warm, Inviting Fireplace. There Is A Handsome Library Tucked Away At The Back Of The Home, Providing Plenty Of Work From Home Privacy. A Beautifully Placed Mudroom With Access To The Outdoors, Along With Both A Powder Room , Back Staircase And Three Car Garage, Complete The First Floor. The Second Level Enjoys 5 Beautifully Sized Bedrooms W Custom Closets Along With & 3 Full Baths. These Bedrooms Include The Sumptuous Principal Suite W Ensuite Bath & Custom Walk In Closets, A Princess Suite W Ensuite Bath, And Three Additional Bedrooms Serviced By A Hall Bath With Dual Sinks. The Walk Out Basement Is Fully Finished And Includes A Great Room, Exercise Area, Private Room Currently Used As A Guest Bed, A Full Bath And Plenty Of Area For Storage Needs. 3 Zone Hvac, 4 Year Young Roof! This Lovely Home Sits On Nearly ¾ Of An Acre And Is Truly Pristine. Come Fall In Love And Pack Your Bags, Your Real Estate Dream Home Has Finally Come True!
Location
State NJ
County Burlington
Area Lumberton Twp (20317)
Zoning RES
Rooms
Other Rooms Living Room, Dining Room, Primary Bedroom, Sitting Room, Bedroom 2, Bedroom 3, Bedroom 4, Bedroom 5, Kitchen, Family Room, Basement, Breakfast Room, Exercise Room, Great Room, Office, Bonus Room
Basement Fully Finished
Interior
Interior Features Additional Stairway, Breakfast Area, Built-Ins, Family Room Off Kitchen, Floor Plan - Open, Floor Plan - Traditional, Formal/Separate Dining Room, Kitchen - Eat-In, Kitchen - Island, Kitchen - Gourmet, Kitchen - Table Space, Pantry, Primary Bath(s), Recessed Lighting, Tub Shower, Walk-in Closet(s), Wainscotting, Wood Floors
Hot Water Natural Gas
Heating Forced Air
Cooling Central A/C
Flooring Hardwood, Carpet
Fireplaces Number 1
Equipment Cooktop, Dishwasher, Disposal, Dryer, Microwave, Oven - Double, Stainless Steel Appliances, Washer
Fireplace Y
Window Features Palladian,Sliding,Transom
Appliance Cooktop, Dishwasher, Disposal, Dryer, Microwave, Oven - Double, Stainless Steel Appliances, Washer
Heat Source Natural Gas
Laundry Main Floor
Exterior
Garage Inside Access, Garage - Side Entry
Garage Spaces 3.0
Waterfront N
Water Access N
View Garden/Lawn
Roof Type Architectural Shingle
Accessibility None
Parking Type Attached Garage
Attached Garage 3
Total Parking Spaces 3
Garage Y
Building
Story 2
Foundation Concrete Perimeter
Sewer Public Sewer
Water Public
Architectural Style Contemporary, Colonial
Level or Stories 2
Additional Building Above Grade, Below Grade
Structure Type 9'+ Ceilings,2 Story Ceilings,Cathedral Ceilings,High,Tray Ceilings,Vaulted Ceilings
New Construction N
Schools
High Schools Rancocas Valley Reg. H.S.
School District Lumberton Township Public Schools
Others
Senior Community No
Tax ID 17-00033 17-00020
Ownership Fee Simple
SqFt Source Assessor
Special Listing Condition Standard
Read Less
Want to know what your home might be worth? Contact us for a FREE valuation!

Our team is ready to help you sell your home for the highest possible price ASAP

Bought with Mary M Bauer • RE/MAX at Home






