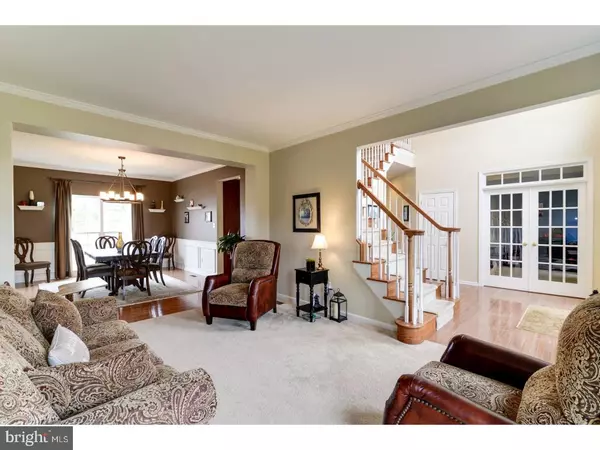$413,000
$415,000
0.5%For more information regarding the value of a property, please contact us for a free consultation.
107 STOCKTON CT Monroeville, NJ 08343
4 Beds
3 Baths
3,412 SqFt
Key Details
Sold Price $413,000
Property Type Single Family Home
Sub Type Detached
Listing Status Sold
Purchase Type For Sale
Square Footage 3,412 sqft
Price per Sqft $121
Subdivision Country Woods
MLS Listing ID 1000273114
Sold Date 06/29/18
Style Colonial,Traditional
Bedrooms 4
Full Baths 2
Half Baths 1
HOA Fees $18/ann
HOA Y/N Y
Abv Grd Liv Area 3,412
Originating Board TREND
Year Built 2007
Annual Tax Amount $11,764
Tax Year 2017
Lot Size 1.120 Acres
Acres 1.12
Lot Dimensions 175X280
Property Description
One look and you'll fall in LOVE!! Fresh and welcoming, this home has it ALL with so many upgrades!! Neutral decor and move in ready!!Country living at its finest here in this beautiful two story colonial in desirable Country Wood Estates. Your soaring two story foyer welcomes you with hardwood floors. Stunning GOURMET kitchen is the heart of the home with 42" cherry cabinetry, stainless steel appliance package, double wall oven, computer desk area. You will certainly enjoy the wonderful vaulted SUN ROOM off of the kitchen... let the sun shine in! Spacious family room with gas fireplace is right off of kitchen and makes entertaining wonderful. Enjoy movie night with your 5.1 surround sound system. Formal living and dining room areas with timeless crown moldings and shadow boxing. First floor study off of foyer offers french doors. Second floor offers luxurious master suite w/ spacious sitting area, two large walk in closets and tiled master bath with his and her vanities, a bath tub built for two and an over-sized shower. Three additional spacious bedrooms including a princess suite are perfect. Laundry room and computer nook complete second floor. Full basement is awaiting your finishing touches. Rough plumbing installed for third full bath and NEW tankless water heater... Your patio outdoor living space is beautiful and peaceful with tree lined large open back yard w adorable shed for additional storage. This home also offers a front irrigation system as well as a security system. Great schools, neighborhood and community! Put this one on your list of must sees!! Minutes off of Rt 55 makes your commute to Philadelphia and shore areas a breeze!!
Location
State NJ
County Gloucester
Area Elk Twp (20804)
Zoning RE
Rooms
Other Rooms Living Room, Dining Room, Primary Bedroom, Bedroom 2, Bedroom 3, Kitchen, Family Room, Bedroom 1, Laundry, Other, Attic
Basement Full, Unfinished
Interior
Interior Features Primary Bath(s), Kitchen - Island, Butlers Pantry, Ceiling Fan(s), Sprinkler System, Water Treat System, Stall Shower, Dining Area
Hot Water Natural Gas, Instant Hot Water
Heating Gas, Forced Air
Cooling Central A/C
Flooring Wood, Fully Carpeted
Fireplaces Number 1
Fireplaces Type Gas/Propane
Equipment Cooktop, Built-In Range, Oven - Self Cleaning, Dishwasher, Built-In Microwave
Fireplace Y
Appliance Cooktop, Built-In Range, Oven - Self Cleaning, Dishwasher, Built-In Microwave
Heat Source Natural Gas
Laundry Main Floor
Exterior
Exterior Feature Patio(s)
Garage Garage Door Opener
Garage Spaces 5.0
Utilities Available Cable TV
Waterfront N
Water Access N
Roof Type Pitched,Shingle
Accessibility None
Porch Patio(s)
Parking Type Driveway, Attached Garage, Other
Attached Garage 2
Total Parking Spaces 5
Garage Y
Building
Lot Description Irregular, Level, Open
Story 2
Foundation Concrete Perimeter
Sewer On Site Septic
Water Well
Architectural Style Colonial, Traditional
Level or Stories 2
Additional Building Above Grade
Structure Type Cathedral Ceilings,9'+ Ceilings,High
New Construction N
Schools
Middle Schools Delsea Regional
High Schools Delsea Regional
School District Delsea Regional High Scho Schools
Others
Senior Community No
Tax ID 04-00042 01-00002
Ownership Fee Simple
Security Features Security System
Acceptable Financing Conventional
Listing Terms Conventional
Financing Conventional
Read Less
Want to know what your home might be worth? Contact us for a FREE valuation!

Our team is ready to help you sell your home for the highest possible price ASAP

Bought with Nancy L. Kowalik • Your Home Sold Guaranteed, Nancy Kowalik Group






