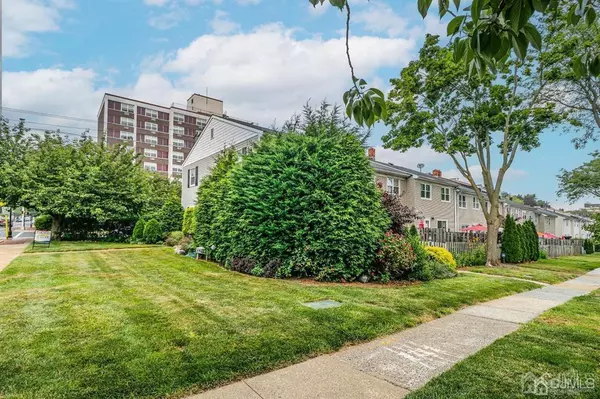$385,000
$399,900
3.7%For more information regarding the value of a property, please contact us for a free consultation.
304 High ST Perth Amboy, NJ 08861
3 Beds
3 Baths
2,400 SqFt
Key Details
Sold Price $385,000
Property Type Townhouse
Sub Type Townhouse,Condo/TH
Listing Status Sold
Purchase Type For Sale
Square Footage 2,400 sqft
Price per Sqft $160
Subdivision Perth Towne Commons
MLS Listing ID 2216193R
Sold Date 12/30/22
Style Townhouse,Traditional,End Unit
Bedrooms 3
Full Baths 2
Half Baths 2
Maintenance Fees $325
HOA Y/N true
Originating Board CJMLS API
Year Built 1969
Annual Tax Amount $4,469
Tax Year 2021
Lot Size 1,228 Sqft
Acres 0.0282
Lot Dimensions 56.00 x 24.00
Property Description
You'll fall in love with this one of kind end unit townhome 2 blocks from historic Perth Amboy waterfront with marina and restaurants. This townhome looks and feels like a stand alone home with 3 levels (including finished basement) of state of the art living as no detail has been overlooked: 22' living rm w custom cabinetry and granite gas fireplace; cabinet filled kitchen with granite countertops opens to spacious dining rm and paved patio / fenced yard with stone wall & small pond; second flr houses 3 comfortable bedrooms, 2 full baths (with heated time controlled floors), spacious hallway with antique styled electric fp; finished bsmnt (approx. 800 sq ft) adds a third level of entertaining with pub rec room, chestnut bar with granite, brass accents, pendant lights, vessel sink, office w blt-in cabinetry, half bath, tiled laundry rm w tiny wine closet; energy efficient recessed lights thruout, hardwood flrs, 3 insulated skylights; 1 assigned parking spot; complex pool with cabana & lifeguard; lots more to see! Lot size is approximate.
Location
State NJ
County Middlesex
Community Outdoor Pool, Curbs, Sidewalks
Zoning R-M(M)
Rooms
Basement Finished, Bath Half, Other Room(s), Recreation Room, Interior Entry, Workshop, Laundry Facilities
Dining Room Formal Dining Room
Kitchen Granite/Corian Countertops
Interior
Interior Features Central Vacuum, Drapes-See Remarks, Skylight, Wet Bar, Entrance Foyer, Kitchen, Bath Half, Living Room, Dining Room, 3 Bedrooms, Bath Main, Bath Other, Storage
Heating See Remarks, Forced Air
Cooling Central Air
Flooring Ceramic Tile, Wood, See Remarks
Fireplaces Number 3
Fireplaces Type Gas, See Remarks
Fireplace true
Window Features Drapes,Skylight(s)
Appliance Dishwasher, Gas Range/Oven, Gas Water Heater
Heat Source Natural Gas
Exterior
Exterior Feature Curbs, Sidewalk, Fencing/Wall, Yard
Fence Fencing/Wall
Pool Outdoor Pool, In Ground
Community Features Outdoor Pool, Curbs, Sidewalks
Utilities Available Electricity Connected, Natural Gas Connected
Roof Type Asphalt
Parking Type Additional Parking, Asphalt, On Site, Assigned
Building
Lot Description Near Shopping, Near Train, Corner Lot, Near Public Transit
Story 2
Sewer Public Sewer
Water Public
Architectural Style Townhouse, Traditional, End Unit
Others
HOA Fee Include Common Area Maintenance,Snow Removal,Maintenance Grounds
Senior Community no
Tax ID 1600130000000001
Ownership Fee Simple
Energy Description Natural Gas
Pets Description Yes
Read Less
Want to know what your home might be worth? Contact us for a FREE valuation!

Our team is ready to help you sell your home for the highest possible price ASAP







