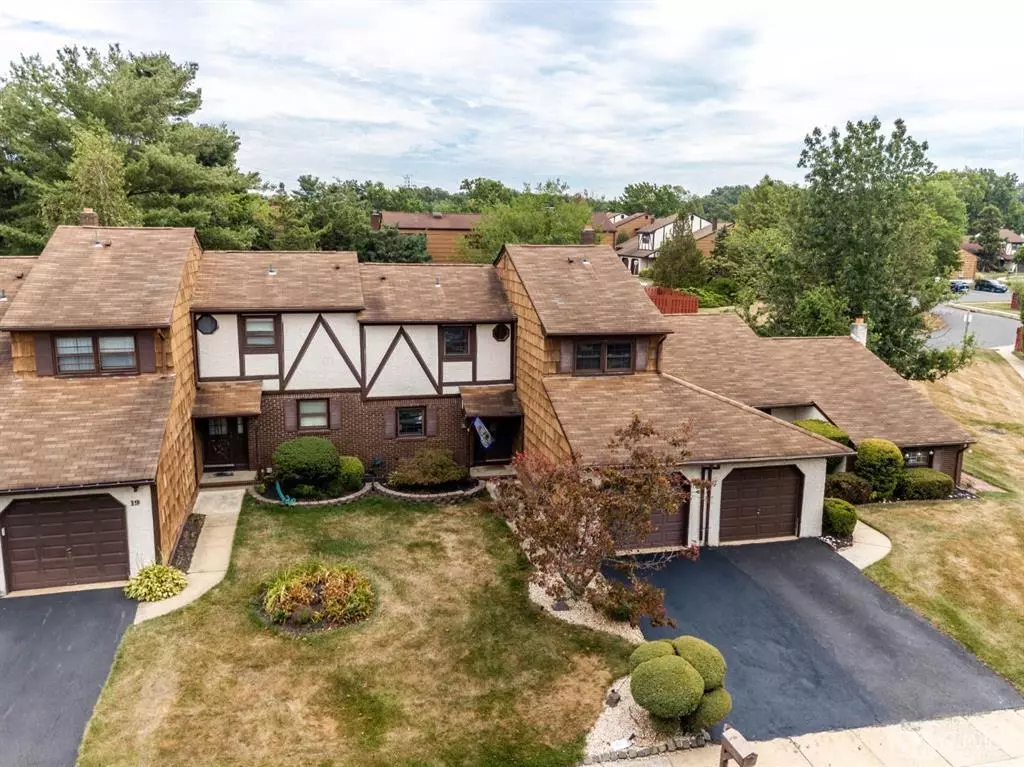$405,000
$399,000
1.5%For more information regarding the value of a property, please contact us for a free consultation.
18 Hampton WAY Sayreville, NJ 08872
3 Beds
2.5 Baths
1,800 SqFt
Key Details
Sold Price $405,000
Property Type Townhouse
Sub Type Townhouse,Condo/TH
Listing Status Sold
Purchase Type For Sale
Square Footage 1,800 sqft
Price per Sqft $225
Subdivision Sheffield Mews Condo
MLS Listing ID 2302132R
Sold Date 11/21/22
Style Townhouse
Bedrooms 3
Full Baths 2
Half Baths 1
Maintenance Fees $350
Originating Board CJMLS API
Year Built 1978
Annual Tax Amount $6,449
Tax Year 2021
Lot Size 1,049 Sqft
Acres 0.0241
Lot Dimensions 0.00 x 0.00
Property Description
Incredible opportunity to own in Sayreville's desired Sheffield Mews Community! Welcome to this meticulously maintained, 3 bed 2.5 bath, townhome with a finished basement and 1 car garage! This sun drenched, homeowner's dream boasts an open flowing layout with original wood finishes throughout. The eat-in-kitchen is equipped with granite counters & backsplash, custom cabinets, and a breakfast island that overlooks the dining/living room. Off the dining room are sliding doors which conveniently lead to the fenced in backyard. Upstairs are 2 generously sized bedrooms with a full bathroom and a large master bedroom featuring its own private full bath. The finished basement completes a secondary hangout space with a private office and a built in bar w/ sink for entertaining guests! Plenty of closet space, storage, and room to grow a family! MUST SEE!
Location
State NJ
County Middlesex
Community Outdoor Pool
Rooms
Basement Finished, Other Room(s)
Dining Room Living Dining Combo
Kitchen Breakfast Bar, Eat-in Kitchen
Interior
Interior Features Kitchen Second, Bath Half, Living Room, Dining Room, 3 Bedrooms, Bath Full, Bath Second, None, Other Room(s)
Heating Forced Air
Cooling Central Air
Flooring Wood
Fireplace false
Appliance Dishwasher, Dryer, Gas Range/Oven, Refrigerator, See Remarks, Washer
Exterior
Garage Spaces 1.0
Pool Outdoor Pool
Community Features Outdoor Pool
Utilities Available See Remarks
Roof Type Asphalt
Building
Lot Description See Remarks
Story 3
Sewer Public Sewer
Water Public
Architectural Style Townhouse
Others
HOA Fee Include Common Area Maintenance,Maintenance Structure,See remarks,Snow Removal,Trash,Maintenance Grounds
Senior Community no
Tax ID 190022902000010000C1618
Ownership Fee Simple
Pets Allowed Yes
Read Less
Want to know what your home might be worth? Contact us for a FREE valuation!

Our team is ready to help you sell your home for the highest possible price ASAP






