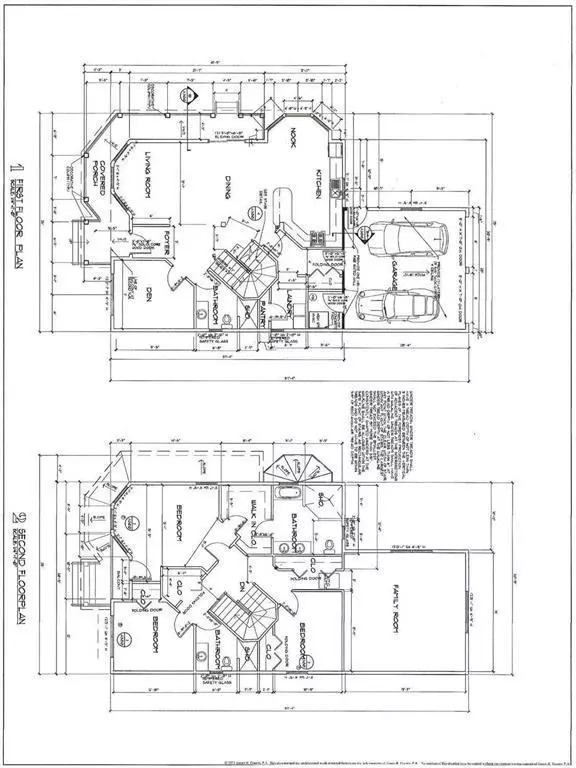$765,000
$795,000
3.8%For more information regarding the value of a property, please contact us for a free consultation.
147 High ST Perth Amboy, NJ 08861
3 Beds
3 Baths
9,121 Sqft Lot
Key Details
Sold Price $765,000
Property Type Single Family Home
Sub Type Single Family Residence
Listing Status Sold
Purchase Type For Sale
Subdivision Westminster
MLS Listing ID 2208269R
Sold Date 01/13/23
Style Colonial
Bedrooms 3
Full Baths 3
Originating Board CJMLS API
Annual Tax Amount $5,627
Tax Year 2021
Lot Size 9,121 Sqft
Acres 0.2094
Lot Dimensions 152.00 x 60.00
Property Description
New Construction is underway! Welcome to historic Perth Amboy & High Street where modern luxury and colonial charm merge. Beautiful new kitchen with GE profile appliances will inspire your epicurean tastes. Luxury fixtures and beautiful oak wood floors throughout. The builder has maximized space combining form and function. Bay windows throughout the home provide an abundance of natural light. Spacious bonus rooms are waiting for you to give give them a purpose: Home office, library, media center, fitness room or art/hobby studio? The home has 3 full baths & ample storage. The elegant winding stairs provide access from the main level to both 2nd level and basement. 147 High Street is just steps from our gorgeous Raritan Bay waterfront, parks and marina. The large 2 car carriage house, in addition, to the 2 car built in garage provides additional storage options for the avid car collector or Hobbyist. The cobblestone lane at the back of the property provides alternate access to the property. If you commute access to all major highways & mass transit is minutes away. Note: 141 High Street MLS#2208215
Location
State NJ
County Middlesex
Community Curbs, Sidewalks
Zoning R-50
Rooms
Basement Full, Utility Room, Laundry Facilities
Dining Room Living Dining Combo
Kitchen Granite/Corian Countertops, Kitchen Exhaust Fan, Kitchen Island, Pantry, Eat-in Kitchen
Interior
Interior Features Intercom, Security System, Kitchen, Library/Office, Living Room, Bath Full, Storage, Dining Room, 3 Bedrooms, Attic, Media Room, Bath Second, Bath Third, None
Heating Forced Air
Cooling Central Air
Flooring Ceramic Tile, Wood
Fireplace false
Window Features Insulated Windows
Appliance Dishwasher, Gas Range/Oven, Microwave, Kitchen Exhaust Fan, Gas Water Heater
Heat Source Natural Gas
Exterior
Exterior Feature Curbs, Sidewalk, Insulated Pane Windows
Garage Spaces 4.0
Community Features Curbs, Sidewalks
Utilities Available Electricity Connected, Natural Gas Connected
Roof Type Asphalt
Building
Lot Description Near Shopping, Near Train, Level, Near Public Transit
Faces East
Story 2
Sewer Public Sewer
Water Public
Architectural Style Colonial
New Construction true
Others
Senior Community no
Tax ID 160002300000001501
Ownership Fee Simple
Security Features Security System
Energy Description Natural Gas
Read Less
Want to know what your home might be worth? Contact us for a FREE valuation!

Our team is ready to help you sell your home for the highest possible price ASAP




