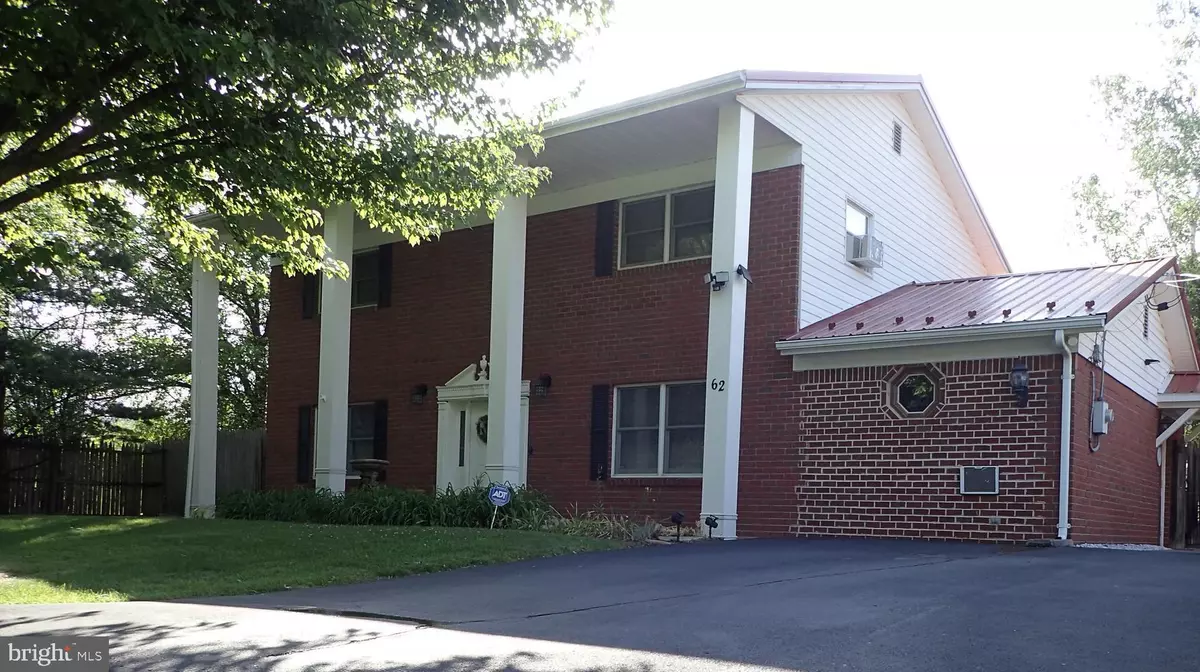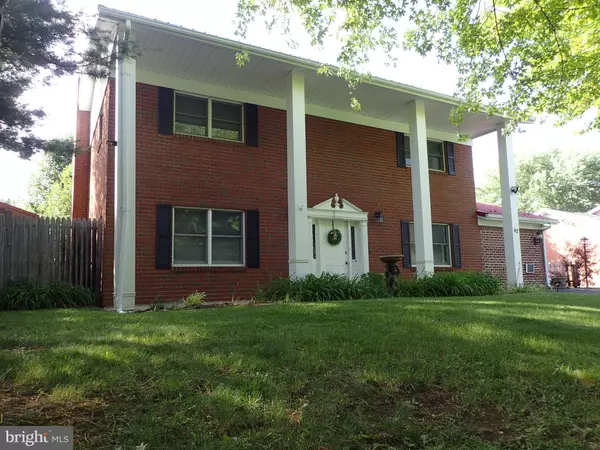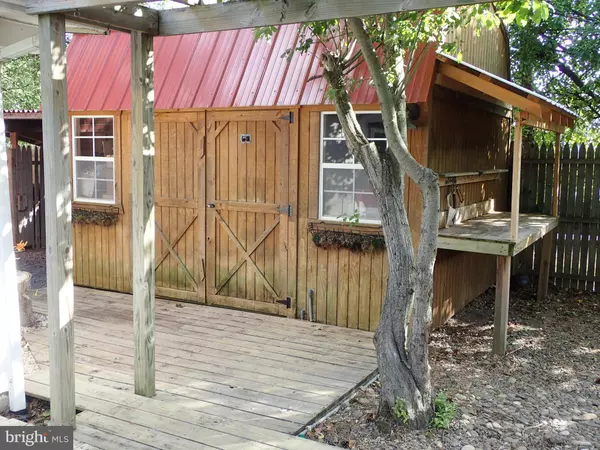$195,000
$209,900
7.1%For more information regarding the value of a property, please contact us for a free consultation.
62 SKYLARK TER Keyser, WV 26726
3 Beds
3 Baths
2,068 SqFt
Key Details
Sold Price $195,000
Property Type Single Family Home
Sub Type Detached
Listing Status Sold
Purchase Type For Sale
Square Footage 2,068 sqft
Price per Sqft $94
Subdivision Quail Valley Estates
MLS Listing ID WVMI2000880
Sold Date 01/13/23
Style Colonial
Bedrooms 3
Full Baths 2
Half Baths 1
HOA Fees $8/ann
HOA Y/N Y
Abv Grd Liv Area 2,068
Originating Board BRIGHT
Year Built 1986
Annual Tax Amount $1,171
Tax Year 2021
Lot Size 7,400 Sqft
Acres 0.17
Property Description
Welcome home to this two-level stately 3 Bed, 2.5 Bath home nestled in the Quail Valley Estates community with many amenities nearby including: shopping, gas stations, medical facilities, restaurants, and more. Being at the end of the street with no neighbors on two sides makes this arguably the best house in Quail Valley Estates!
Enjoy a spacious living room, dining room, and kitchen on the main floor. The home has been impeccably taken care of and will likely pass for any type of financing. The home has had only one owner. The property features a beautiful new kitchen and custom countertops. The large sunroom is perfect for watching the wildlife in the back yard or for keeping an eye on the kiddos splashing in the pool. The family room contains a wood stove insert that is perfect for those chilly nights. The master bedroom has one of the most beautiful custom showers in the 26726-zip code. The newer metal roof will keep you and your family dry for many years to come.
The tastefully designed back yard has an above ground pool, detached workshop, large shed, and storage for firewood. As you meander through the welcoming paths of the fully fenced in level backyard, you will find a clothesline green, sitting areas, fishpond, and flower/plants galore!
This remarkable property aims to please and is truly the embodiment of West Virginia's suburban good life! Make this your new home with nothing left to do but move in!
This property is in the 100 year flood plane.
Location
State WV
County Mineral
Zoning 101
Direction East
Rooms
Main Level Bedrooms 3
Interior
Interior Features Ceiling Fan(s), Dining Area, Family Room Off Kitchen, Floor Plan - Traditional, Formal/Separate Dining Room, Store/Office, Upgraded Countertops, Wood Floors, Stove - Wood
Hot Water Electric
Heating Baseboard - Electric, Wood Burn Stove
Cooling Central A/C
Fireplaces Number 1
Fireplaces Type Insert, Wood
Equipment Dishwasher, Energy Efficient Appliances, Oven/Range - Electric, Refrigerator, Washer, Water Heater
Furnishings No
Fireplace Y
Appliance Dishwasher, Energy Efficient Appliances, Oven/Range - Electric, Refrigerator, Washer, Water Heater
Heat Source Electric
Laundry Hookup, Main Floor, Washer In Unit
Exterior
Garage Spaces 4.0
Fence Panel, Privacy, Wood
Pool Filtered
Utilities Available Cable TV Available, Phone
Water Access N
Roof Type Metal
Street Surface Black Top
Accessibility 2+ Access Exits, Accessible Switches/Outlets, Level Entry - Main
Total Parking Spaces 4
Garage N
Building
Lot Description Corner, Front Yard, Landscaping, Level, SideYard(s)
Story 2
Foundation Slab
Sewer Public Sewer
Water Public
Architectural Style Colonial
Level or Stories 2
Additional Building Above Grade, Below Grade
Structure Type Dry Wall
New Construction N
Schools
Elementary Schools Keyser Primary -
Middle Schools Keyser
High Schools Keyser
School District Mineral County Schools
Others
Senior Community No
Tax ID 06 15M001000000000
Ownership Fee Simple
SqFt Source Assessor
Security Features 24 hour security,Main Entrance Lock,Smoke Detector
Acceptable Financing Cash, Conventional, FHA, USDA, VA
Horse Property N
Listing Terms Cash, Conventional, FHA, USDA, VA
Financing Cash,Conventional,FHA,USDA,VA
Special Listing Condition Standard
Read Less
Want to know what your home might be worth? Contact us for a FREE valuation!

Our team is ready to help you sell your home for the highest possible price ASAP

Bought with Susan Wathen • EXP Realty, LLC





