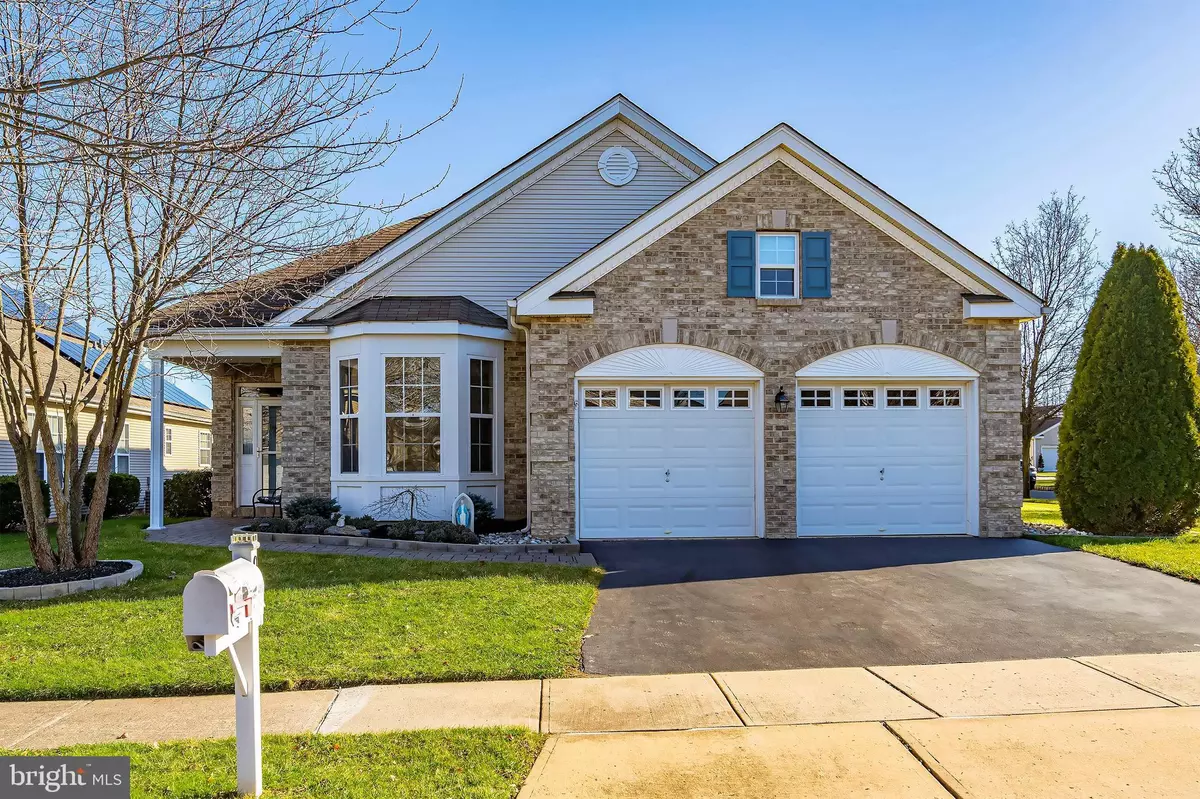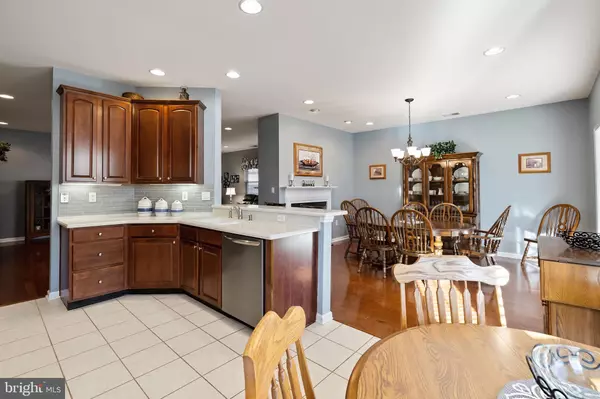$505,000
$495,000
2.0%For more information regarding the value of a property, please contact us for a free consultation.
9 POWDERHORN WAY Allentown, NJ 08501
2 Beds
2 Baths
2,248 SqFt
Key Details
Sold Price $505,000
Property Type Single Family Home
Sub Type Detached
Listing Status Sold
Purchase Type For Sale
Square Footage 2,248 sqft
Price per Sqft $224
Subdivision Four Seasons @ U. F.
MLS Listing ID NJMM2001370
Sold Date 01/27/23
Style Ranch/Rambler
Bedrooms 2
Full Baths 2
HOA Fees $390/qua
HOA Y/N Y
Abv Grd Liv Area 2,248
Originating Board BRIGHT
Year Built 2002
Annual Tax Amount $10,105
Tax Year 2022
Lot Size 8,652 Sqft
Acres 0.2
Lot Dimensions 0.00 x 0.00
Property Description
Whether it's your first look or upon deeper reflection, the “Wow Factor” for this elegant Captiva model is ever-present. Meticulous maintenance and many improvements set this home apart, as evident in the upgraded Kitchen, the Four-Season Sunroom, elegant hardwood floors, and more. The floor plan is unique: In the current configuration, you gaze upon a large Great Room from the entry Foyer. The Dining Room is set smartly off the Kitchen and shares a cozy, double-sided gas fireplace with the Great Room. Your casual living space extends into the Sunroom, then out to a beautiful paver patio. The Eat-in Kitchen with a walk-out bay features professional-grade appliances, such as a Thermador gas cooktop and Double Wall Ovens. The Master Suite is spacious and has two walk-in closets. The adjoining bath offers separate double sinks, a corner Jacuzzi Tub, and a frameless glass shower stall. The 2nd Bedroom, Bath, and Laundry are set privately away from the Master, as is the spacious Office /Den. As a final bonus, a walk-up staircase in the two-car garage leads to a huge, partially finished space. So why not make this your best Holiday present ever and start the New Year in this beautiful home?
Location
State NJ
County Monmouth
Area Upper Freehold Twp (21351)
Zoning RA
Rooms
Other Rooms Living Room, Dining Room, Primary Bedroom, Bedroom 2, Kitchen, Library, Foyer, Sun/Florida Room, Laundry, Bathroom 2, Primary Bathroom
Main Level Bedrooms 2
Interior
Interior Features Attic, Breakfast Area, Ceiling Fan(s), Central Vacuum, Dining Area, Entry Level Bedroom, Floor Plan - Open, Kitchen - Eat-In, Kitchen - Gourmet, Pantry, Recessed Lighting, Sprinkler System, Stall Shower, Upgraded Countertops, Walk-in Closet(s), WhirlPool/HotTub, Wood Floors
Hot Water Natural Gas
Heating Forced Air
Cooling Central A/C, Ceiling Fan(s)
Flooring Ceramic Tile, Hardwood
Fireplaces Number 1
Fireplaces Type Double Sided, Gas/Propane
Equipment Built-In Microwave, Central Vacuum, Cooktop, Dishwasher, Dryer, Oven - Double, Refrigerator, Stainless Steel Appliances, Washer, Water Heater
Fireplace Y
Window Features Bay/Bow
Appliance Built-In Microwave, Central Vacuum, Cooktop, Dishwasher, Dryer, Oven - Double, Refrigerator, Stainless Steel Appliances, Washer, Water Heater
Heat Source Natural Gas, Central
Laundry Main Floor
Exterior
Exterior Feature Patio(s), Porch(es)
Parking Features Additional Storage Area
Garage Spaces 2.0
Water Access N
Roof Type Shingle
Accessibility No Stairs
Porch Patio(s), Porch(es)
Attached Garage 2
Total Parking Spaces 2
Garage Y
Building
Lot Description Corner
Story 1
Foundation Slab
Sewer Public Sewer
Water Public
Architectural Style Ranch/Rambler
Level or Stories 1
Additional Building Above Grade, Below Grade
Structure Type 9'+ Ceilings,Vaulted Ceilings
New Construction N
Schools
School District Upper Freehold Regional Schools
Others
Pets Allowed Y
HOA Fee Include Common Area Maintenance,Lawn Maintenance,Management,Pool(s),Recreation Facility,Security Gate,Snow Removal,Trash
Senior Community Yes
Age Restriction 55
Tax ID 51-00047 03-00030
Ownership Fee Simple
SqFt Source Assessor
Security Features Security Gate,Smoke Detector
Acceptable Financing Cash, Conventional, FHA, VA
Horse Property N
Listing Terms Cash, Conventional, FHA, VA
Financing Cash,Conventional,FHA,VA
Special Listing Condition Standard
Pets Allowed No Pet Restrictions
Read Less
Want to know what your home might be worth? Contact us for a FREE valuation!

Our team is ready to help you sell your home for the highest possible price ASAP

Bought with Non Member • Non Subscribing Office





