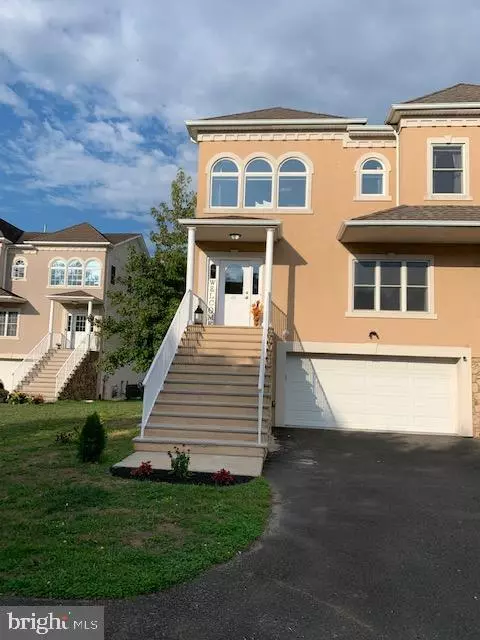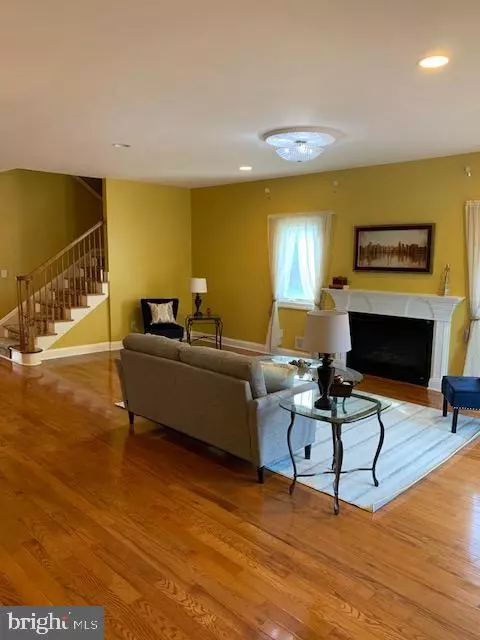$690,000
$739,900
6.7%For more information regarding the value of a property, please contact us for a free consultation.
69 PENSION RD Englishtown, NJ 07726
4 Beds
4 Baths
3,900 SqFt
Key Details
Sold Price $690,000
Property Type Single Family Home
Sub Type Detached
Listing Status Sold
Purchase Type For Sale
Square Footage 3,900 sqft
Price per Sqft $176
Subdivision None Available
MLS Listing ID NJMM2001192
Sold Date 01/31/23
Style Colonial
Bedrooms 4
Full Baths 3
Half Baths 1
HOA Y/N N
Abv Grd Liv Area 3,900
Originating Board BRIGHT
Year Built 2006
Annual Tax Amount $11,626
Tax Year 2022
Lot Size 0.360 Acres
Acres 0.36
Lot Dimensions 0.00 x 0.00
Property Description
Luxurious 4,000 square foot home in beautiful Manalapan NJ is ready for your growing family! This 3-Story single family home has hardwood floors throughout. Entertain your family and friends in your modern gourmet kitchen – featuring wood cabinets, brand new stainless steel appliances, including a top-of-the-line refrigerator-perfect for entertaining, an oversized pantry closet, granite countertops and center island for extra seating. This gorgeous 4-bedroom, 3.5 bath boasts lots of natural light, 2 spacious living areas, and a gas fireplace for cozy winters. The first floor includes a separate living area including a bedroom and full bathroom. The master bedroom located on the third floor offers added privacy and includes hardwood floors and 2-walk-in closets for extra storage and convenience. Master bathroom has double sinks, jacuzzi tub, and shower stall. A two-car garage and oversized driveway is a perfect complement to this spacious home. French doors off the breakfast area open up to the oversized deck for easy entertaining. Blue ribbon schools and just 10 minutes to NYC Bus and shopping. Must See!
Location
State NJ
County Monmouth
Area Manalapan Twp (21328)
Zoning RTFT
Rooms
Main Level Bedrooms 3
Interior
Interior Features Attic, Attic/House Fan, Breakfast Area, Butlers Pantry, Ceiling Fan(s), Combination Kitchen/Dining, Crown Moldings, Dining Area, Family Room Off Kitchen, Floor Plan - Open, Kitchen - Eat-In, Kitchen - Island, Pantry, Stall Shower, Tub Shower, Upgraded Countertops, Walk-in Closet(s), Window Treatments, Wood Floors
Hot Water Natural Gas
Heating Forced Air
Cooling Central A/C
Flooring Hardwood, Ceramic Tile
Fireplaces Number 1
Fireplaces Type Electric
Equipment Built-In Microwave, Built-In Range, Dryer - Gas, Dishwasher, Microwave, Oven/Range - Gas, Washer, Water Heater - High-Efficiency
Furnishings No
Fireplace Y
Appliance Built-In Microwave, Built-In Range, Dryer - Gas, Dishwasher, Microwave, Oven/Range - Gas, Washer, Water Heater - High-Efficiency
Heat Source Natural Gas
Laundry Upper Floor
Exterior
Exterior Feature Deck(s), Patio(s)
Parking Features Additional Storage Area, Garage - Front Entry, Garage Door Opener, Oversized
Garage Spaces 2.0
Fence Privacy
Utilities Available Cable TV, Electric Available, Multiple Phone Lines, Natural Gas Available, Phone, Sewer Available, Water Available
Water Access N
Roof Type Shingle
Accessibility 2+ Access Exits, 32\"+ wide Doors, >84\" Garage Door, Doors - Swing In
Porch Deck(s), Patio(s)
Attached Garage 2
Total Parking Spaces 2
Garage Y
Building
Lot Description Backs - Open Common Area
Story 3
Foundation Concrete Perimeter
Sewer Public Sewer
Water Public
Architectural Style Colonial
Level or Stories 3
Additional Building Above Grade, Below Grade
Structure Type Dry Wall
New Construction N
Schools
High Schools Freehold Township
School District Freehold Regional High Sc Schools
Others
Pets Allowed Y
Senior Community No
Tax ID 28-00030-00007 024
Ownership Fee Simple
SqFt Source Assessor
Security Features Security System
Horse Property N
Special Listing Condition Standard
Pets Allowed No Pet Restrictions
Read Less
Want to know what your home might be worth? Contact us for a FREE valuation!

Our team is ready to help you sell your home for the highest possible price ASAP

Bought with Nicholas M Schiera • HomeSmart First Advantage Realty





