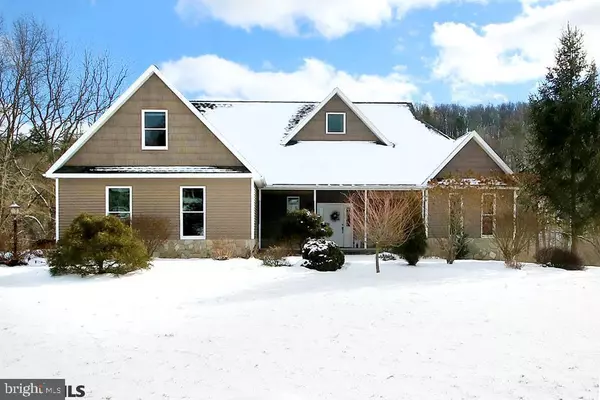$650,000
$650,000
For more information regarding the value of a property, please contact us for a free consultation.
3290 BUFFALO RUN RD Bellefonte, PA 16823
5 Beds
4 Baths
4,306 SqFt
Key Details
Sold Price $650,000
Property Type Single Family Home
Sub Type Detached
Listing Status Sold
Purchase Type For Sale
Square Footage 4,306 sqft
Price per Sqft $150
Subdivision None Available
MLS Listing ID PACE2175098
Sold Date 03/19/21
Style Traditional
Bedrooms 5
Full Baths 3
Half Baths 1
HOA Y/N N
Abv Grd Liv Area 3,308
Originating Board CCAR
Year Built 2005
Annual Tax Amount $9,734
Tax Year 2021
Lot Size 3.510 Acres
Acres 3.51
Property Description
Enjoy life footloose & fancy free with no covenants & plenty of room for recreation & fun; where the great outdoors meets stylish entertaining! Whether hosting a dinner party, backyard campfire, riding your ATVs, or playing along the fishable creek, there's so much to love in this beautiful 5 b/3.5 b SCASD 2005 built 2 story custom home set on 3.51 acres w/ beautiful views, large back patio & 2 decks. You'll love the 9 ft ceilings, bright windows, gas stone fireplace, built-ins, & open plan. Chic cherry kitchen features walk-in pantry, & gas range w/ hood. 1st floor grand owner's suite has sliding doors to a deck, big windows, huge walk-in closet, & a private bath w/ tile walk in double shower. There are sweet spaces awaiting those you love in the 4 upstairs beds & 2 baths! All new carpet. Stylish finished walk out lower level features 10 ft ceilings, wood stove, big windows & kitchenette/bar! Oversized 2 car garage. New HVAC system.
Location
State PA
County Centre
Area Patton Twp (16418)
Zoning TBD
Rooms
Other Rooms Living Room, Dining Room, Primary Bedroom, Kitchen, Laundry, Other, Office, Bonus Room, Hobby Room, Primary Bathroom, Full Bath, Half Bath, Additional Bedroom
Basement Partially Finished, Full
Interior
Interior Features Stove - Wood, Kitchen - Eat-In, Soaking Tub
Heating Forced Air
Cooling Central A/C
Fireplaces Number 1
Fireplaces Type Gas/Propane
Fireplace Y
Heat Source Propane - Owned
Exterior
Exterior Feature Porch(es), Deck(s), Balcony
Garage Built In
Garage Spaces 2.0
Waterfront N
View Y/N Y
Roof Type Shingle
Street Surface Paved
Accessibility None
Porch Porch(es), Deck(s), Balcony
Parking Type Attached Garage
Attached Garage 2
Total Parking Spaces 2
Garage Y
Building
Story 1, 2
Sewer Private Sewer, Private Septic Tank
Water Private, Well
Architectural Style Traditional
Level or Stories 1, 2
Additional Building Above Grade, Below Grade
New Construction N
Schools
School District State College Area
Others
Tax ID 18-002-009K-0000
Ownership Fee Simple
Special Listing Condition Standard
Read Less
Want to know what your home might be worth? Contact us for a FREE valuation!

Our team is ready to help you sell your home for the highest possible price ASAP

Bought with Steven Bodner • RE/MAX Centre Realty






