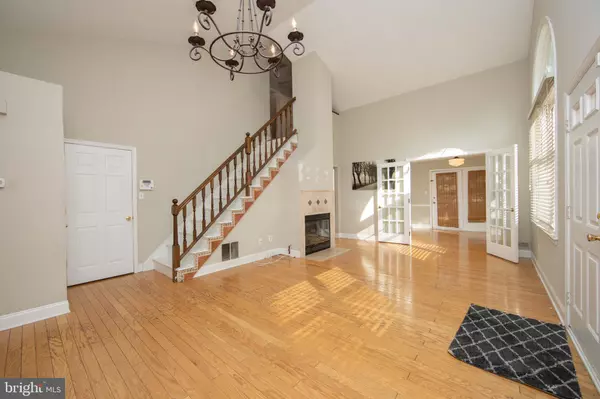$275,000
$285,000
3.5%For more information regarding the value of a property, please contact us for a free consultation.
8 WILTSIRE CT Medford, NJ 08055
3 Beds
2 Baths
1,508 SqFt
Key Details
Sold Price $275,000
Property Type Townhouse
Sub Type End of Row/Townhouse
Listing Status Sold
Purchase Type For Sale
Square Footage 1,508 sqft
Price per Sqft $182
Subdivision Governors Walk
MLS Listing ID NJBL2029898
Sold Date 02/09/23
Style Contemporary
Bedrooms 3
Full Baths 2
HOA Fees $100/mo
HOA Y/N Y
Abv Grd Liv Area 1,508
Originating Board BRIGHT
Year Built 1990
Annual Tax Amount $6,116
Tax Year 2022
Lot Dimensions 0.00 x 0.00
Property Description
Don't miss this "former sample/model sales office" in Governers Walk! Contemporary end unit loaded with lots of upgrades including dramatic soaring cathedral ceilings in the combination living and dining rooms. The dining room features a box window in the dining room & a stone/tumbled marble fireplace in the living room with a palladia window over the large living room window for lots of natural light. Beautiful French doors from the living room to a large den/playroom/bonus room that also features French doors to a private patio.
Sumptuous Primary suite with lots of closet space & a large full bathroom with a tub /shower, right outside the door in the hallway. The first-floor hall closet features a stackable washer and dryer. The 3rd bedroom is the converted garage (former sales office) with a walk-in closet and tile and wood flooring & French doors to the driveway. Large, organized walk-in closet with a door that leads to the utility room.
This large gourmet eat in kitchen features a triple bumped out bow window that expands the breakfast area. Lots of white cabinetry, a custom tiled backsplash, large pantry for storage and all stainless-steel appliances.
Upstairs - staircase opens into a bonus loft area with a stunning view of the 2-story living and dining room. A full tiled bathroom with a stall shower, and a 2nd good sized bedroom with ample closet space.
Additional amenities include- professional landscaping, newer dimensional roof, approx. 1 year old HVAC. Some new replacement windows. This end unit model features a Cul de sac location with lots of additional open parking! Harwood flooring & ceramic throughout the first floor, except the office/bedroom.
Alot of house for the money! Show and sell! Available for quick occupancy- can settle quickly!!!
Location
State NJ
County Burlington
Area Medford Twp (20320)
Zoning RESIDENTIAL
Rooms
Other Rooms Living Room, Dining Room, Primary Bedroom, Bedroom 2, Kitchen, Sun/Florida Room, Loft
Main Level Bedrooms 2
Interior
Interior Features Breakfast Area, Carpet, Chair Railings, Dining Area, Entry Level Bedroom, Floor Plan - Open, Kitchen - Eat-In, Kitchen - Gourmet, Kitchen - Table Space, Primary Bath(s), Stall Shower, Wood Floors, Formal/Separate Dining Room, Combination Dining/Living, Pantry, Tub Shower, Other, Walk-in Closet(s)
Hot Water Electric, Natural Gas
Heating Forced Air
Cooling Central A/C
Flooring Carpet, Hardwood, Tile/Brick
Fireplaces Number 1
Fireplaces Type Gas/Propane, Marble, Stone
Equipment Dishwasher, Disposal, Dryer - Electric, Dryer - Front Loading, Oven - Single, Range Hood, Refrigerator, Stainless Steel Appliances, Stove, Surface Unit, Washer - Front Loading, Washer/Dryer Stacked, Water Heater
Furnishings No
Fireplace Y
Window Features Bay/Bow,Palladian,Replacement,Vinyl Clad
Appliance Dishwasher, Disposal, Dryer - Electric, Dryer - Front Loading, Oven - Single, Range Hood, Refrigerator, Stainless Steel Appliances, Stove, Surface Unit, Washer - Front Loading, Washer/Dryer Stacked, Water Heater
Heat Source Natural Gas
Laundry Dryer In Unit, Washer In Unit, Has Laundry, Main Floor
Exterior
Exterior Feature Patio(s)
Garage Spaces 2.0
Utilities Available Cable TV Available, Electric Available, Natural Gas Available, Sewer Available, Water Available
Amenities Available Tennis Courts
Water Access N
Roof Type Architectural Shingle,Fiberglass,Pitched,Shingle
Street Surface Black Top
Accessibility None
Porch Patio(s)
Road Frontage Boro/Township
Total Parking Spaces 2
Garage N
Building
Lot Description Backs - Open Common Area, Cleared, Corner, Cul-de-sac, Front Yard, Landscaping, Level, Open, Rear Yard, SideYard(s), Trees/Wooded
Story 1.5
Foundation Slab
Sewer Public Sewer
Water Public
Architectural Style Contemporary
Level or Stories 1.5
Additional Building Above Grade, Below Grade
Structure Type 2 Story Ceilings,9'+ Ceilings,Cathedral Ceilings,Dry Wall,Vaulted Ceilings,High
New Construction N
Schools
High Schools Lenape H.S.
School District Medford Township Public Schools
Others
Pets Allowed Y
HOA Fee Include Common Area Maintenance,Lawn Maintenance,Snow Removal,Trash
Senior Community No
Tax ID 20-00404 07-00017
Ownership Fee Simple
SqFt Source Assessor
Acceptable Financing Cash, Conventional
Horse Property N
Listing Terms Cash, Conventional
Financing Cash,Conventional
Special Listing Condition Standard
Pets Allowed No Pet Restrictions
Read Less
Want to know what your home might be worth? Contact us for a FREE valuation!

Our team is ready to help you sell your home for the highest possible price ASAP

Bought with James D. Butler • Century 21 Alliance - Ship Bottom





