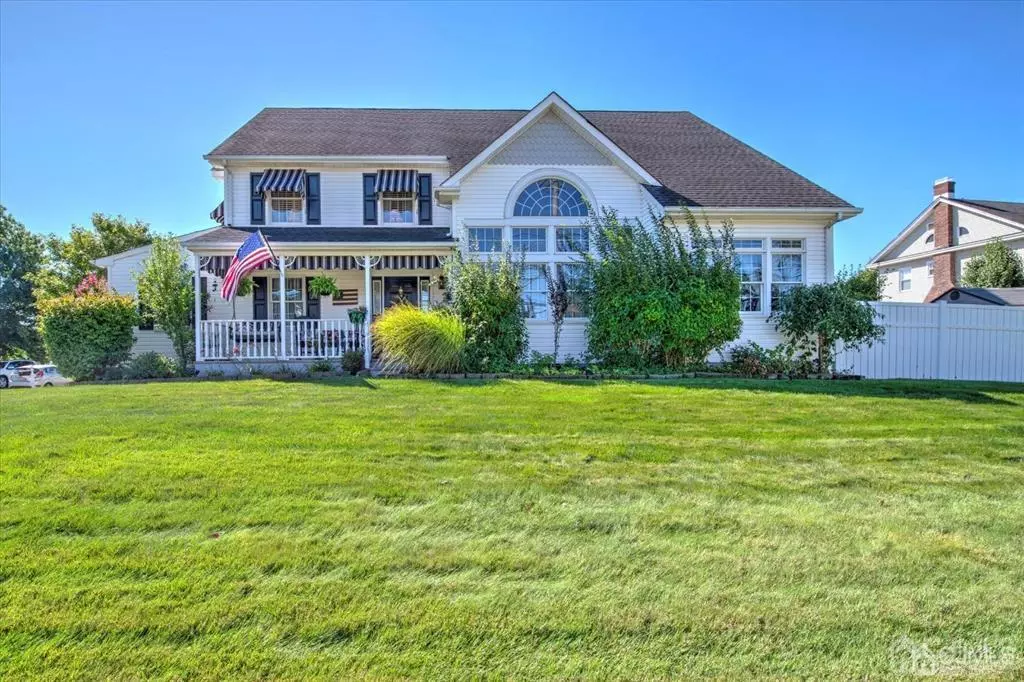$610,000
$620,000
1.6%For more information regarding the value of a property, please contact us for a free consultation.
2 Steiner CT Sayreville, NJ 08872
4 Beds
2.5 Baths
0.26 Acres Lot
Key Details
Sold Price $610,000
Property Type Single Family Home
Sub Type Single Family Residence
Listing Status Sold
Purchase Type For Sale
MLS Listing ID 2302940R
Sold Date 02/13/23
Style Colonial,Contemporary
Bedrooms 4
Full Baths 2
Half Baths 1
Originating Board CJMLS API
Year Built 1999
Annual Tax Amount $11,157
Tax Year 2021
Lot Size 0.260 Acres
Acres 0.26
Lot Dimensions 151.00 x 75.00
Property Description
Motivated Sellers! Sit on the porch and watch the world go by! Soaring ceilings in the living room & dining room of this meticulously maintained 2 story home instantly welcome you and are sure to impress! Abundant natural light flows through the home and makes the space open and cheery. The foyer opens to a formal living room and flows into the dining room. Off of the dining room is a warm & welcoming eat-in kitchen overlooking the family room with access to the fully fenced yard. An adorable laundry room plus a guest bath compete the first floor. Upstairs find a spacious primary bedroom with a large step-in closet, full bathroom with tub and step-in shower. Three other bedrooms and full bath with tub/shower complete the 2nd floor. Full basement with high-ceilings ensure that you will never run out of additional space! Outside find a large backyard with patio, gazebo and shed. In-ground sprinkler system ensures a nice lush lawn! New Central Air system installed in 2022 and the furnace has been well maintained with a service contract. Roof was replaced in 2012 and the water-heater is only 3 years old. Nothing to do here but unpack!
Location
State NJ
County Middlesex
Zoning R-7
Rooms
Other Rooms Shed(s)
Basement Full, Utility Room
Dining Room Formal Dining Room
Kitchen Breakfast Bar, Eat-in Kitchen
Interior
Interior Features Blinds, Firealarm, Vaulted Ceiling(s), Entrance Foyer, Kitchen, Laundry Room, Bath Half, Living Room, Dining Room, Family Room, 4 Bedrooms, Bath Full, Bath Main, Utility Room
Heating Forced Air
Cooling Central Air
Flooring Carpet, Vinyl-Linoleum, Wood
Fireplace false
Window Features Blinds
Appliance Dishwasher, Dryer, Gas Range/Oven, Microwave, Refrigerator, Washer, Gas Water Heater
Heat Source Natural Gas
Exterior
Exterior Feature Lawn Sprinklers, Open Porch(es), Patio, Storage Shed, Yard
Garage Spaces 2.0
Utilities Available Electricity Connected, Natural Gas Connected
Roof Type Asphalt
Porch Porch, Patio
Building
Lot Description Corner Lot
Story 2
Sewer Public Sewer
Water Public
Architectural Style Colonial, Contemporary
Others
Senior Community no
Tax ID 19000990100011
Ownership Fee Simple
Security Features Fire Alarm
Energy Description Natural Gas
Read Less
Want to know what your home might be worth? Contact us for a FREE valuation!

Our team is ready to help you sell your home for the highest possible price ASAP






