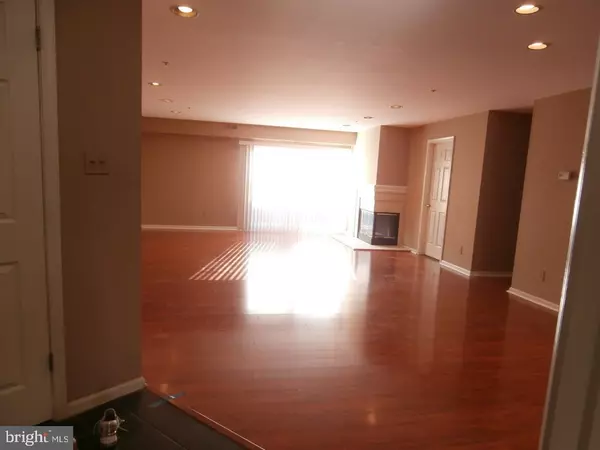$207,500
$199,900
3.8%For more information regarding the value of a property, please contact us for a free consultation.
4023 MAIN ST #4023 Voorhees, NJ 08043
2 Beds
2 Baths
1,310 SqFt
Key Details
Sold Price $207,500
Property Type Condo
Sub Type Condo/Co-op
Listing Status Sold
Purchase Type For Sale
Square Footage 1,310 sqft
Price per Sqft $158
Subdivision Main Street
MLS Listing ID NJCD2041794
Sold Date 03/01/23
Style Unit/Flat
Bedrooms 2
Full Baths 2
Condo Fees $443/mo
HOA Y/N N
Abv Grd Liv Area 1,310
Originating Board BRIGHT
Year Built 1988
Annual Tax Amount $4,609
Tax Year 2022
Lot Dimensions 0.00 x 0.00
Property Description
Looking for a unique place to live in South Jersey...come to Main Street in Voorhees...beautifully appointed 2nd floor condo steps out to a 25' balcony overlooking a promenade. Building has a secure lobby entrance with elevator. Immediately upon entering this condo, you are impressed by the spaciousness and open layout...tile entrance and hardwood floors (bedrooms have new carpet)...lots of upgrades corner woodburning fireplace, recessed lighting, plenty of closet and storage space throughout the unit. Kitchen is fully applianced (Refrig, dishwasher, smooth top self cleaning electric stove) with stainless steel, granite counters and lots of storage. Brand new stacked washer/dryer. Convenient breakfast/snack bar. Decor paint, 2 full bathrooms, dressing area, ceiling fans. Located near shopping, great restaurants, movie theaters, major roadways, hospitals. Area is a short distance to PATCO train to Phila., , and easy access to New York and Atlantic City. Condo Fee includes water. ***Sorry no pets permitted per Condo Rules and Regulations***
Location
State NJ
County Camden
Area Voorhees Twp (20434)
Zoning GB2
Direction East
Rooms
Other Rooms Living Room, Dining Room, Kitchen, Bedroom 1, Additional Bedroom
Main Level Bedrooms 2
Interior
Interior Features Breakfast Area, Combination Dining/Living, Flat, Floor Plan - Open, Kitchen - Galley, Primary Bath(s), Recessed Lighting, Soaking Tub, Sprinkler System, Stall Shower, Upgraded Countertops, Window Treatments
Hot Water Natural Gas
Heating Forced Air
Cooling Central A/C
Flooring Hardwood, Carpet, Ceramic Tile
Fireplaces Number 1
Fireplaces Type Corner, Wood
Equipment Built-In Microwave, Built-In Range, Dishwasher, Disposal, Dryer - Electric, Icemaker, Microwave, Oven - Self Cleaning, Refrigerator, Stainless Steel Appliances, Washer, Washer/Dryer Stacked, Water Heater
Furnishings No
Fireplace Y
Appliance Built-In Microwave, Built-In Range, Dishwasher, Disposal, Dryer - Electric, Icemaker, Microwave, Oven - Self Cleaning, Refrigerator, Stainless Steel Appliances, Washer, Washer/Dryer Stacked, Water Heater
Heat Source Natural Gas
Laundry Dryer In Unit, Washer In Unit
Exterior
Exterior Feature Balcony, Terrace
Utilities Available Cable TV
Amenities Available Elevator, Extra Storage, Reserved/Assigned Parking
Water Access N
Accessibility No Stairs
Porch Balcony, Terrace
Garage N
Building
Story 1
Unit Features Garden 1 - 4 Floors
Sewer Public Sewer
Water Public
Architectural Style Unit/Flat
Level or Stories 1
Additional Building Above Grade, Below Grade
New Construction N
Schools
Middle Schools Voorhees M.S.
High Schools Eastern H.S.
School District Eastern Camden County Reg Schools
Others
Pets Allowed N
HOA Fee Include Common Area Maintenance,Ext Bldg Maint,Snow Removal,Trash,Parking Fee,Water
Senior Community No
Tax ID 34-00207-00004 06-C4023
Ownership Condominium
Security Features Intercom,Main Entrance Lock,Sprinkler System - Indoor,Smoke Detector,Carbon Monoxide Detector(s)
Special Listing Condition Standard
Read Less
Want to know what your home might be worth? Contact us for a FREE valuation!

Our team is ready to help you sell your home for the highest possible price ASAP

Bought with Anish Reddy • EXP Realty, LLC





