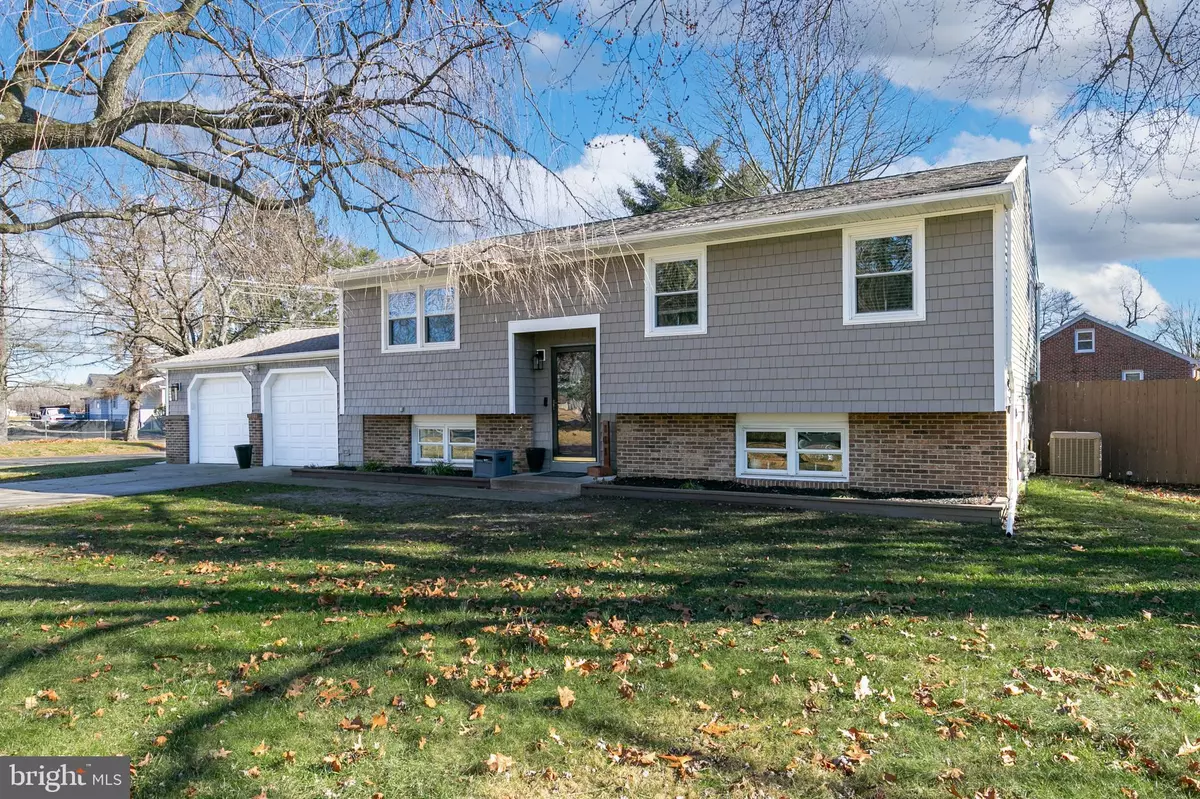$305,000
$299,900
1.7%For more information regarding the value of a property, please contact us for a free consultation.
101 MARLYN AVE Vineland, NJ 08360
3 Beds
1 Bath
1,108 SqFt
Key Details
Sold Price $305,000
Property Type Single Family Home
Sub Type Detached
Listing Status Sold
Purchase Type For Sale
Square Footage 1,108 sqft
Price per Sqft $275
Subdivision Buena Boro
MLS Listing ID NJAC2006884
Sold Date 03/08/23
Style Bi-level
Bedrooms 3
Full Baths 1
HOA Y/N N
Abv Grd Liv Area 1,108
Originating Board BRIGHT
Year Built 1975
Available Date 2023-01-19
Annual Tax Amount $5,661
Tax Year 2022
Lot Size 0.314 Acres
Acres 0.31
Lot Dimensions 113.00 x 121.00
Property Sub-Type Detached
Property Description
Prepare to fall in love with this great home! Everything has been updated and upgraded and everything is just what you've been looking for. This is not your typical bi-level. The home is sited on a level, oversized corner lot with a spacious fenced rear yard enclosing lots of lawn area for you to enjoy. a generous deck and a paver/firepit area in the yard. The exterior of the home has received new shingle style vinyl siding and it has a newer roof (4 years), and updated windows and doors. There's a 2 car front entry garage and a double wide driveway for lots of parking for you and your guests. Additional peace of mind is yours with a newer HVAC system( 4 years). The interior will impress you with its freshly painted walls, white painted wood trims, all newer luxury vinyl plank flooring throughout. Designer light fixtures and ceiling fans add the perfect touches to this farmhouse/industrial styled interior. The floor plan is open and bright, suitable for day to day living and adaptable to entertaining a large group of family and friends. The dining area is open to the Kitchen which includes a casual dining counter, fresh white cabinets, new Corian countertops, white subway tiled backsplash and black appliances all included. The bathroom is beautiful with wood look tiled floor, a gray shaker style vanity with marble top, tub & shower. There are 3 bedrooms located on the main floor. Your lower level is where you'll find yourself gathering for fun and togetherness. Designed with an industrial space, you're gonna love hanging out here. The joists and heat ducts have been all painted a slate gray to create a sense of space, and the above ground windows mean it's light and bright. The luxury vinyl floor is a great backdrop for all your furnishings. This area is currently configured as a Family Room/ Media space plus an office; but you'll find lots of flexibility in how you choose to use this area. You'll also find your washer/dryer here and lots of storage. This home has it all going on and you won't want to wait one more minute before making it your own. It's going to sell fast. It's still a great time to buy the home of your dreams. Act now!
Location
State NJ
County Atlantic
Area Buena Boro (20104)
Zoning RES
Rooms
Other Rooms Living Room, Dining Room, Bedroom 2, Bedroom 3, Kitchen, Family Room, Bedroom 1, Laundry, Office, Bathroom 1
Main Level Bedrooms 3
Interior
Interior Features Attic, Breakfast Area, Ceiling Fan(s), Crown Moldings, Floor Plan - Open, Kitchen - Eat-In, Tub Shower, Upgraded Countertops, Window Treatments, Other
Hot Water Natural Gas
Heating Forced Air
Cooling Central A/C
Flooring Luxury Vinyl Plank, Ceramic Tile
Equipment Dishwasher, Oven/Range - Gas, Built-In Microwave, Built-In Range, Dryer, Refrigerator, Washer
Window Features Double Hung,Energy Efficient,Screens,Vinyl Clad
Appliance Dishwasher, Oven/Range - Gas, Built-In Microwave, Built-In Range, Dryer, Refrigerator, Washer
Heat Source Natural Gas
Laundry Lower Floor
Exterior
Exterior Feature Deck(s), Patio(s)
Parking Features Garage - Front Entry
Garage Spaces 4.0
Fence Wood, Partially, Rear, Privacy
Water Access N
View Garden/Lawn
Roof Type Shingle
Accessibility 2+ Access Exits
Porch Deck(s), Patio(s)
Attached Garage 2
Total Parking Spaces 4
Garage Y
Building
Story 2
Foundation Block
Sewer Public Sewer
Water Public
Architectural Style Bi-level
Level or Stories 2
Additional Building Above Grade, Below Grade
Structure Type Dry Wall
New Construction N
Schools
High Schools Buena Regional H.S.
School District Buena Regional Schools
Others
Pets Allowed Y
Senior Community No
Tax ID 04-00111-00007
Ownership Fee Simple
SqFt Source Assessor
Special Listing Condition Standard
Pets Allowed No Pet Restrictions
Read Less
Want to know what your home might be worth? Contact us for a FREE valuation!

Our team is ready to help you sell your home for the highest possible price ASAP

Bought with Christopher Michael Gable • Keller Williams Realty Ocean Living





