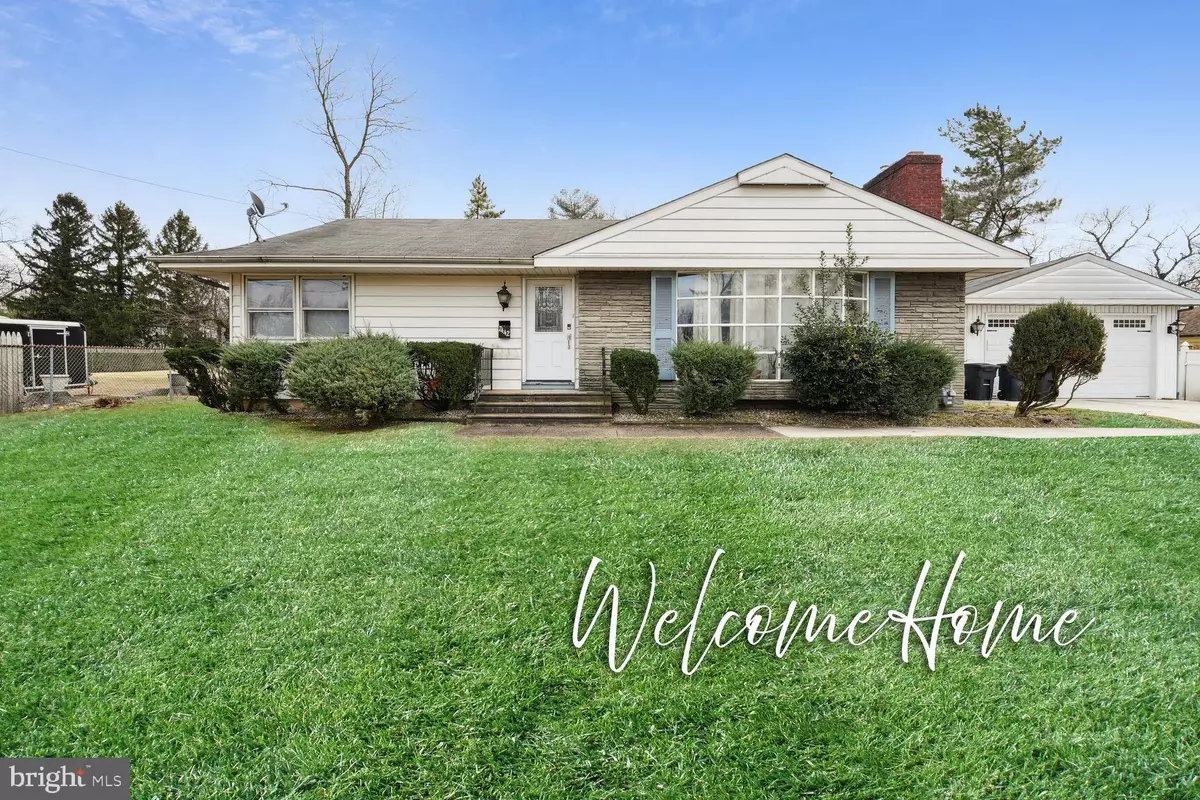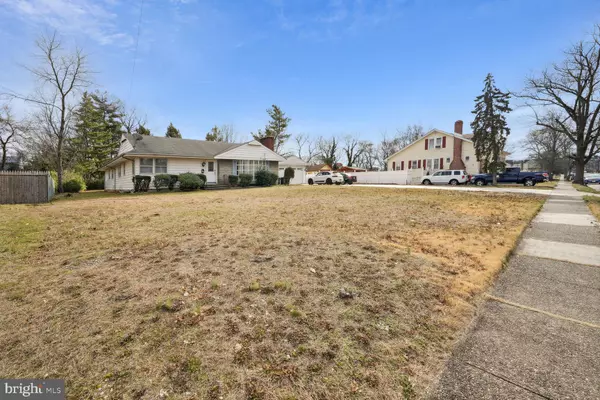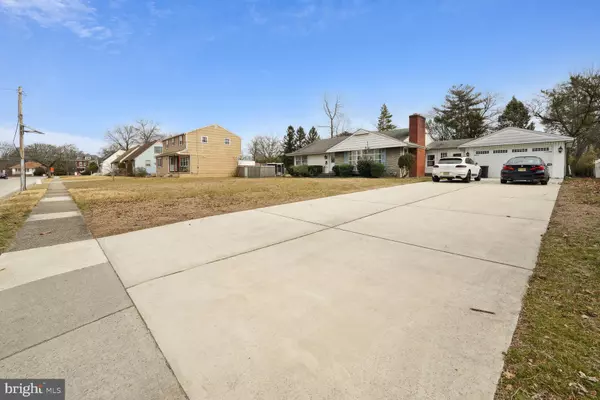$377,000
$369,000
2.2%For more information regarding the value of a property, please contact us for a free consultation.
7442 WALNUT AVE Pennsauken, NJ 08109
3 Beds
2 Baths
1,914 SqFt
Key Details
Sold Price $377,000
Property Type Single Family Home
Sub Type Detached
Listing Status Sold
Purchase Type For Sale
Square Footage 1,914 sqft
Price per Sqft $196
Subdivision Meadowbrook
MLS Listing ID NJCD2043066
Sold Date 04/07/23
Style Ranch/Rambler
Bedrooms 3
Full Baths 2
HOA Y/N N
Abv Grd Liv Area 1,914
Originating Board BRIGHT
Year Built 1959
Annual Tax Amount $7,916
Tax Year 2022
Lot Size 0.510 Acres
Acres 0.51
Lot Dimensions 100.00 x 222.00
Property Description
Welcome Home to 7442 Walnut Avenue! This customized ranch home is a rare find, gracefully situated on over half an acre within a quiet suburban block! Fully modernized with transitional design elements and on trend color palette throughout. Front entry foyer greets you with warm toned hardwood floors, custom crown & base molding trim, and leads into a bright, sunny living room with focal point fireplace. Fully appointed galley style kitchen boasts 36" Cherry cabinets, granite countertops and stainless appliances. Storage galore! Hosting family and friends will be so convenient with adjoining dining room and enclosed porch/breezeway. Main floorplan continues with private primary bedroom, Ensuite bathroom with double sinks, custom shower and walk-ins with closet organizers! The generously sized second bedroom has double closets and corner windows providing sun-filled days! Third bedroom can be utilized as a hybrid home office when necessary. Guest bathroom and extended laundry room complete the main level floorplan as well as additional closet storage. Extra large unfinished basement is an open floorplan... bring your imagination, the options are endless! Exterior exit through bilco doors to the expansive back patio and yard! Two car garage with oversized driveway provides more then enough parking. Convenient to all major highways for commuting and local area shopping! Take a tour before this one is GONE!
Location
State NJ
County Camden
Area Pennsauken Twp (20427)
Zoning RES
Rooms
Other Rooms Living Room, Dining Room, Bedroom 2, Bedroom 3, Kitchen, Bedroom 1, Laundry, Other, Bathroom 1, Bathroom 2
Basement Unfinished
Main Level Bedrooms 3
Interior
Interior Features Crown Moldings, Attic, Formal/Separate Dining Room, Kitchen - Eat-In, Recessed Lighting
Hot Water Natural Gas
Heating Forced Air
Cooling Central A/C
Flooring Hardwood, Ceramic Tile
Fireplaces Number 1
Fireplaces Type Brick, Mantel(s), Screen, Wood
Equipment Dishwasher, Humidifier, Oven/Range - Gas, Range Hood
Fireplace Y
Window Features Bay/Bow,Double Hung
Appliance Dishwasher, Humidifier, Oven/Range - Gas, Range Hood
Heat Source Natural Gas
Laundry Main Floor
Exterior
Exterior Feature Breezeway, Brick, Patio(s), Porch(es), Roof
Parking Features Garage - Rear Entry, Garage Door Opener, Garage - Front Entry
Garage Spaces 8.0
Fence Partially, Vinyl, Other
Water Access N
Roof Type Pitched,Shingle
Street Surface Black Top
Accessibility 2+ Access Exits, >84\" Garage Door
Porch Breezeway, Brick, Patio(s), Porch(es), Roof
Road Frontage City/County
Attached Garage 2
Total Parking Spaces 8
Garage Y
Building
Lot Description Front Yard, Rear Yard
Story 1
Foundation Slab
Sewer Public Sewer
Water Public
Architectural Style Ranch/Rambler
Level or Stories 1
Additional Building Above Grade, Below Grade
Structure Type Dry Wall
New Construction N
Schools
Elementary Schools Benjamin Franklin
Middle Schools Howard M. Phifer M.S.
High Schools Pennsauken
School District Pennsauken Township Public Schools
Others
Pets Allowed N
Senior Community No
Tax ID 27-03205-00047
Ownership Fee Simple
SqFt Source Assessor
Acceptable Financing Cash, Conventional
Horse Property N
Listing Terms Cash, Conventional
Financing Cash,Conventional
Special Listing Condition Standard
Read Less
Want to know what your home might be worth? Contact us for a FREE valuation!

Our team is ready to help you sell your home for the highest possible price ASAP

Bought with Lacey Flenard • EXP Realty, LLC





