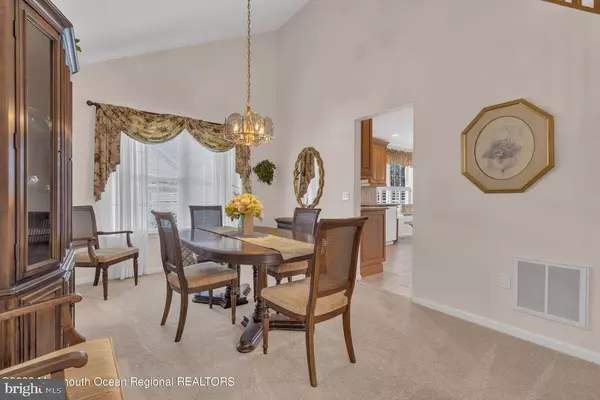$460,000
$450,000
2.2%For more information regarding the value of a property, please contact us for a free consultation.
2829 LENOX ST Toms River, NJ 08755
3 Beds
3 Baths
2,375 SqFt
Key Details
Sold Price $460,000
Property Type Single Family Home
Sub Type Detached
Listing Status Sold
Purchase Type For Sale
Square Footage 2,375 sqft
Price per Sqft $193
Subdivision North Dover
MLS Listing ID NJOC2015280
Sold Date 04/12/23
Style Cape Cod
Bedrooms 3
Full Baths 2
Half Baths 1
HOA Fees $183/qua
HOA Y/N Y
Abv Grd Liv Area 2,375
Originating Board BRIGHT
Year Built 1996
Annual Tax Amount $6,180
Tax Year 2022
Lot Dimensions .18
Property Description
The Lake Ridge II model located in the gated adult community of Lake Ridge sits on a premium lot and offers lots of privacy. Inside you will find 3 bedrooms, 2.5 baths, and a full basement! There is a newer water heater, newer gas furnace, and newer central air conditioning (all approx. 2 years old). There is a newer eat-in kitchen with granite counters. The formal living room has cathedral ceilings. There is a formal dining room, as well as a den with cathedral ceilings that exits to a patio that has an electric awning. The master bedroom has two closets and a full bathroom with dual sinks, a soaking tub, and shower stall. The second floor has a loft, and a bedroom with its own full bathroom.It has a two car garage with two automatic door openers, central vacuum system, and vinyl siding.
Location
State NJ
County Ocean
Area Toms River Twp (21508)
Zoning RESIDENTIAL
Rooms
Other Rooms Living Room, Dining Room, Primary Bedroom, Bedroom 2, Kitchen, Den, Foyer, Bedroom 1, Laundry, Loft, Bathroom 1, Primary Bathroom, Half Bath
Basement Full, Unfinished
Main Level Bedrooms 2
Interior
Interior Features Attic, Recessed Lighting, Ceiling Fan(s), Kitchen - Eat-In, Stall Shower, Walk-in Closet(s)
Hot Water Natural Gas
Heating Forced Air
Cooling Central A/C
Flooring Ceramic Tile, Carpet
Equipment Refrigerator, Stove, Microwave, Dishwasher, Oven/Range - Gas
Fireplace N
Appliance Refrigerator, Stove, Microwave, Dishwasher, Oven/Range - Gas
Heat Source Natural Gas
Exterior
Exterior Feature Patio(s)
Parking Features Garage - Front Entry, Garage Door Opener
Garage Spaces 2.0
Amenities Available Community Center, Exercise Room, Jog/Walk Path, Pool - Indoor, Security, Shuffleboard, Swimming Pool, Tennis Courts
Water Access N
Roof Type Shingle
Accessibility None
Porch Patio(s)
Attached Garage 2
Total Parking Spaces 2
Garage Y
Building
Story 2
Foundation Block
Sewer Public Sewer
Water Public
Architectural Style Cape Cod
Level or Stories 2
Additional Building Above Grade, Below Grade
Structure Type Cathedral Ceilings
New Construction N
Others
Pets Allowed Y
HOA Fee Include Pool(s)
Senior Community Yes
Age Restriction 55
Tax ID 08-00135 03-00070
Ownership Other
Security Features Security Gate
Acceptable Financing Cash, Conventional, VA, FHA
Horse Property N
Listing Terms Cash, Conventional, VA, FHA
Financing Cash,Conventional,VA,FHA
Special Listing Condition Standard
Pets Allowed Cats OK, Dogs OK, Number Limit
Read Less
Want to know what your home might be worth? Contact us for a FREE valuation!

Our team is ready to help you sell your home for the highest possible price ASAP

Bought with Janice Hergert • Century 21 Action Plus Realty - Forked River





