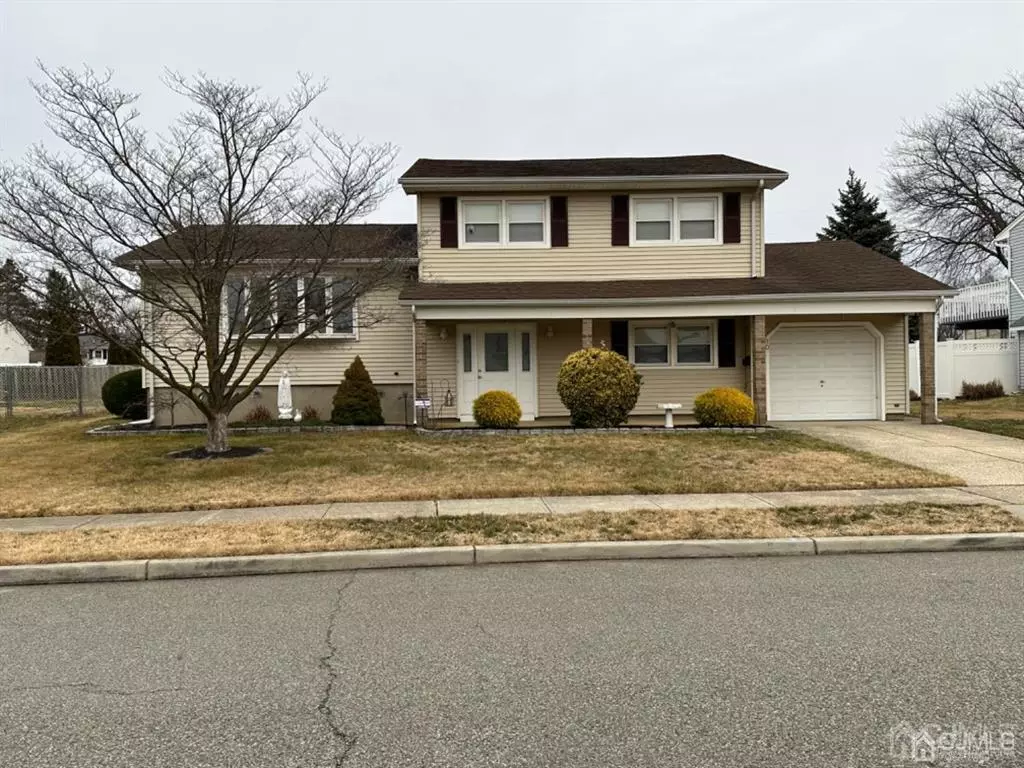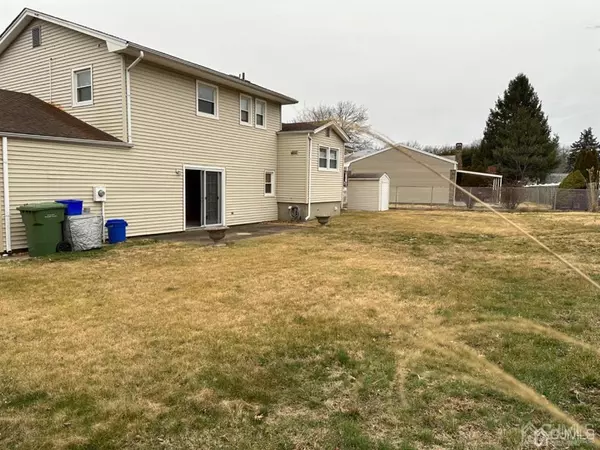$532,000
$549,000
3.1%For more information regarding the value of a property, please contact us for a free consultation.
10 Cambridge DR Sayreville, NJ 08859
4 Beds
2.5 Baths
7,518 Sqft Lot
Key Details
Sold Price $532,000
Property Type Single Family Home
Sub Type Single Family Residence
Listing Status Sold
Purchase Type For Sale
Subdivision Sherwood Forest
MLS Listing ID 2307152R
Sold Date 04/19/23
Style Split Level
Bedrooms 4
Full Baths 2
Half Baths 1
Originating Board CJMLS API
Annual Tax Amount $9,038
Tax Year 2021
Lot Size 7,518 Sqft
Acres 0.1726
Lot Dimensions 94.00 x 80.00
Property Description
Meticulously kept 4 bedroom split-level home in Sayreville School District. Centrally located for commuters, students, and shoppers. Approx 30 miles to NYC & Jersey Shore, 18 miles to Newark Airport, .25 mile to Bus and 1.7 mile to Train. Spacious foyer welcomes you to this multi-floor home with 2 living rooms, a formal dining room, and 4 bedrooms (with one on the ground level next to full bath and 2nd living room). Perfect for multi-generational living. Basement is partially finished, perfect for a recreation room. Lawn is lush and flat with inviting patio to retreat on and perfect for a future pool! Three bedrooms on 3rd level. Primary bedroom has private half bath and large closet. Hardwood floors on levels 2&3. Updated siding & landscaping provides low maintenance and pleasing curb appeal.
Location
State NJ
County Middlesex
Community Curbs, Sidewalks
Zoning R-7
Rooms
Other Rooms Shed(s)
Basement Partial, Interior Entry, Laundry Facilities
Dining Room Formal Dining Room
Kitchen Eat-in Kitchen
Interior
Interior Features 2nd Stairway to 2nd Level, Blinds, 1 Bedroom, Entrance Foyer, Bath Half, Family Room, Kitchen, Living Room, Dining Room, 3 Bedrooms, Bath Full, Bath Main
Heating Zoned, Baseboard Cast Iron
Cooling Central Air
Flooring Carpet, Ceramic Tile, Wood, Laminate
Fireplace false
Window Features Blinds
Appliance Dishwasher, Dryer, Gas Range/Oven, Microwave, Refrigerator, Washer, Gas Water Heater
Heat Source Natural Gas
Exterior
Exterior Feature Curbs, Patio, Sidewalk, Fencing/Wall, Storage Shed, Yard
Garage Spaces 1.0
Fence Fencing/Wall
Community Features Curbs, Sidewalks
Utilities Available Cable TV, Cable Connected, Electricity Connected, Natural Gas Connected
Roof Type Asphalt,Tile
Porch Patio
Building
Lot Description Near Shopping, Near Train, Level, Near Public Transit
Story 3
Sewer Public Sewer
Water Public
Architectural Style Split Level
Others
HOA Fee Include Trash
Senior Community no
Tax ID 19003360100003
Ownership Fee Simple
Energy Description Natural Gas
Read Less
Want to know what your home might be worth? Contact us for a FREE valuation!

Our team is ready to help you sell your home for the highest possible price ASAP






