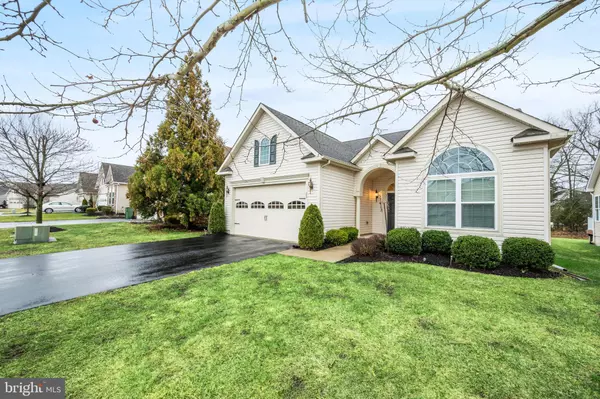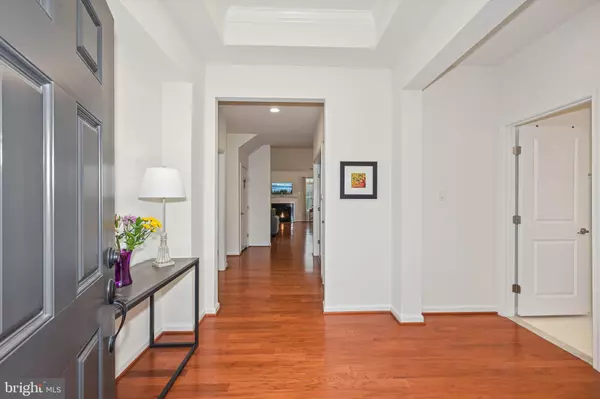$505,000
$529,999
4.7%For more information regarding the value of a property, please contact us for a free consultation.
23 ALCOTT WAY Marlton, NJ 08053
3 Beds
3 Baths
2,254 SqFt
Key Details
Sold Price $505,000
Property Type Single Family Home
Sub Type Detached
Listing Status Sold
Purchase Type For Sale
Square Footage 2,254 sqft
Price per Sqft $224
Subdivision Sharps Run
MLS Listing ID NJBL2040898
Sold Date 05/01/23
Style Colonial
Bedrooms 3
Full Baths 3
HOA Fees $175/mo
HOA Y/N Y
Abv Grd Liv Area 2,254
Originating Board BRIGHT
Year Built 2012
Annual Tax Amount $9,513
Tax Year 2022
Lot Size 6,050 Sqft
Acres 0.14
Lot Dimensions 55.00 x 110.00
Property Description
You'll adore the open and roomy atmosphere of this well-built house, which is situated in one of Marlton's most prominent and distinguished 55+ communities. This premium residence is one of several beautiful and meticulously maintained ones in this peaceful residential. Due to the lofty ceilings and luxurious furnishings, the amount of room will astound you. It also all seems quite significant. Hardwood flooring, neutral walls, and many windows for bright spaces. When you advance to this next phase of your life, you don't have to give up anything. Cherry cabinets, cherry countertops, and silver appliances highlight your kitchen. With views of the solitude beyond, the charming breakfast area gets plenty of suns. There is plenty of space to enjoy with family and visitors, and you'll like having your main bedroom and bathroom on the main level. Additional has an extra bedroom and bathroom on the same floor. The upper-level story has the remaining 1 bedroom and a combined bathroom. The floor design is even more adaptable thanks to a loft space that looks down onto the lower level. The house has several closets, a 2-car front entry garage. Live the life you've earned right now.
Location
State NJ
County Burlington
Area Evesham Twp (20313)
Zoning SEN4
Rooms
Other Rooms Loft, Office
Main Level Bedrooms 2
Interior
Hot Water Electric
Cooling Central A/C
Fireplaces Number 1
Fireplaces Type Gas/Propane
Fireplace Y
Heat Source Natural Gas
Laundry Has Laundry, Main Floor
Exterior
Parking Features Garage Door Opener, Garage - Front Entry, Inside Access
Garage Spaces 4.0
Water Access N
Accessibility Other
Total Parking Spaces 4
Garage Y
Building
Story 2
Foundation Slab
Sewer Public Sewer
Water Public
Architectural Style Colonial
Level or Stories 2
Additional Building Above Grade, Below Grade
New Construction N
Schools
School District Evesham Township
Others
Senior Community Yes
Age Restriction 55
Tax ID 13-00015 21-00007
Ownership Fee Simple
SqFt Source Assessor
Acceptable Financing Cash, Conventional, FHA, VA
Listing Terms Cash, Conventional, FHA, VA
Financing Cash,Conventional,FHA,VA
Special Listing Condition Standard
Read Less
Want to know what your home might be worth? Contact us for a FREE valuation!

Our team is ready to help you sell your home for the highest possible price ASAP

Bought with Patricia A Crawford • BHHS Fox & Roach-Medford





