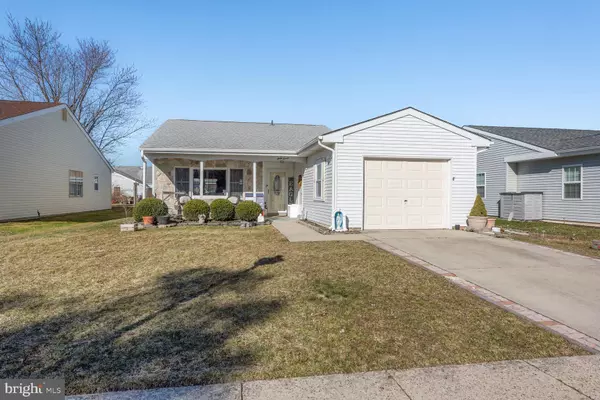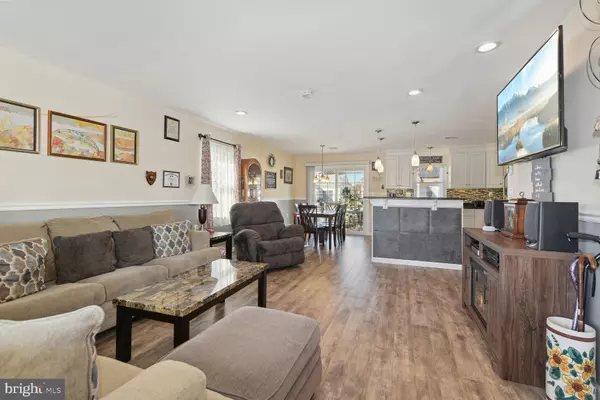$275,000
$275,000
For more information regarding the value of a property, please contact us for a free consultation.
67 CHATHAM PL Southampton, NJ 08088
2 Beds
2 Baths
1,077 SqFt
Key Details
Sold Price $275,000
Property Type Single Family Home
Sub Type Detached
Listing Status Sold
Purchase Type For Sale
Square Footage 1,077 sqft
Price per Sqft $255
Subdivision Leisuretowne
MLS Listing ID NJBL2041130
Sold Date 05/10/23
Style Ranch/Rambler
Bedrooms 2
Full Baths 1
Half Baths 1
HOA Fees $88/mo
HOA Y/N Y
Abv Grd Liv Area 1,077
Originating Board BRIGHT
Year Built 1971
Annual Tax Amount $2,951
Tax Year 2022
Lot Size 5,497 Sqft
Acres 0.13
Lot Dimensions 50.00 x 110.00
Property Description
Welcome to our cozy 2-bedroom home located in the tranquil community of Leisuretowne in Southampton, NJ.
Upon entering this open floor plan Gladwyn model, you'll find a charming living room with plenty of natural light and ample space for relaxation. The adjoining dining room provides an ideal setting for family meals or entertaining guests. The kitchen features modern appliances and ample cabinet space for all your storage needs. There are granite counter tops with an eating area with pendant lights and under cabinet lighting.
The primary bedroom boasts a spacious layout with an updated ½ bathroom, offering both comfort and privacy. The second bedroom is equally well-appointed and is ideal for a guest room or home office.
Additional highlights of this home include a relaxing extended porch, perfect for enjoying the beautiful outdoors, and a one-car garage and storage shed for your convenience. There is also a sprinkler system.
Updates include Newer roof, stacks and gutters in 2017, Attic Fan in 2017, New A/C Unit in 2020, New Pella Storm Door and New Electric Panel in 2021, New Garage Door Springs, Roll out Awning added in 2022 along with pavers to extend the back patio. A new Digital thermostat and freshly painted exterior make this home a move in ready option. **Seller has agreed to pay one year of HOA dues for buyer with full price offer**
Leisuretowne offers a range of amenities, including a swimming pools, clubhouse, fitness center, and more, making it an ideal location for active adults seeking a vibrant community.
Don't miss the opportunity to make this charming home yours. Schedule a showing today and experience the best of Leisuretowne living.
Location
State NJ
County Burlington
Area Southampton Twp (20333)
Zoning RDPL
Rooms
Other Rooms Living Room, Dining Room, Primary Bedroom, Bedroom 2, Kitchen, Laundry
Main Level Bedrooms 2
Interior
Interior Features Attic, Carpet, Kitchen - Island
Hot Water Electric
Heating Hot Water
Cooling Central A/C
Equipment Dishwasher, Dryer, Built-In Microwave, Oven - Self Cleaning, Oven/Range - Electric, Refrigerator, Washer
Fireplace N
Appliance Dishwasher, Dryer, Built-In Microwave, Oven - Self Cleaning, Oven/Range - Electric, Refrigerator, Washer
Heat Source Electric
Laundry Main Floor
Exterior
Exterior Feature Patio(s), Porch(es)
Parking Features Garage - Front Entry
Garage Spaces 3.0
Amenities Available Club House, Community Center, Fitness Center, Pool - Outdoor, Jog/Walk Path, Shuffleboard, Picnic Area
Water Access N
Roof Type Shingle
Accessibility None
Porch Patio(s), Porch(es)
Attached Garage 1
Total Parking Spaces 3
Garage Y
Building
Lot Description Front Yard, Rear Yard, SideYard(s)
Story 1
Foundation Slab
Sewer Public Sewer
Water Public
Architectural Style Ranch/Rambler
Level or Stories 1
Additional Building Above Grade, Below Grade
New Construction N
Schools
Elementary Schools Southampton Township School No 1
Middle Schools Southampton Township School No 3
High Schools Seneca H.S.
School District Southampton Township Public Schools
Others
HOA Fee Include Bus Service,Common Area Maintenance,Health Club,Pool(s),Security Gate,Trash
Senior Community Yes
Age Restriction 55
Tax ID 33-02702 36-00008
Ownership Fee Simple
SqFt Source Assessor
Acceptable Financing Cash, Conventional, FHA, VA
Listing Terms Cash, Conventional, FHA, VA
Financing Cash,Conventional,FHA,VA
Special Listing Condition Standard
Read Less
Want to know what your home might be worth? Contact us for a FREE valuation!

Our team is ready to help you sell your home for the highest possible price ASAP

Bought with Jennifer J Winn • Redfin





