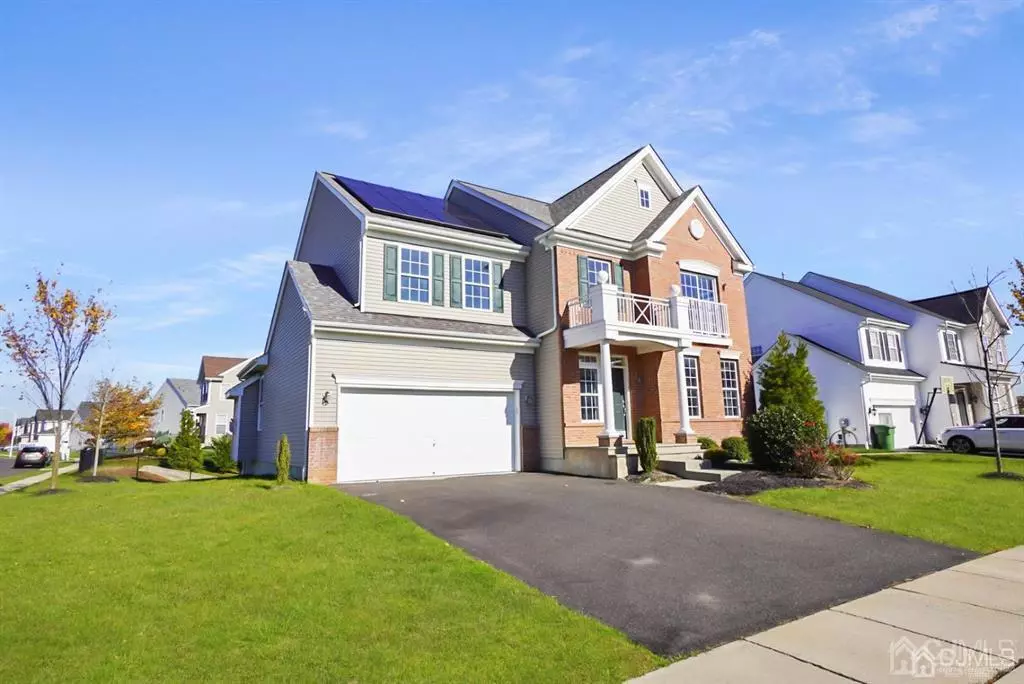$760,000
$770,000
1.3%For more information regarding the value of a property, please contact us for a free consultation.
134 Whitehead AVE Sayreville, NJ 08872
4 Beds
2.5 Baths
2,700 SqFt
Key Details
Sold Price $760,000
Property Type Single Family Home
Sub Type Single Family Residence
Listing Status Sold
Purchase Type For Sale
Square Footage 2,700 sqft
Price per Sqft $281
Subdivision Westlake At Sayreville
MLS Listing ID 2304801R
Sold Date 05/12/23
Style Colonial,Two Story
Bedrooms 4
Full Baths 2
Half Baths 1
HOA Fees $50/mo
HOA Y/N true
Originating Board CJMLS API
Year Built 2014
Annual Tax Amount $14,245
Tax Year 2022
Lot Dimensions 0.00 x 0.00
Property Description
This house is built in 2014 and features a newly installed roof in July 2022. It also offers a fully paid solar system, purchased in 2020. It also produces extra power on which the owner has received payment at the end of the year. This colonial home has 4 Bedrooms, 2.5 Baths in Towne Lake Located in the heart of Sayreville. A beautiful upgraded hardwood floor, stunning kitchen with granite countertop. It has a huge family room with fireplace and recessed lights throughout & Designer light fixtures. Enjoy the huge master suite with high ceiling, large "his & her"closet, a luxurious master bath with double sink and Jacuzzi, soaking tub & separate shower. The full unfinished basement could easily be converted to a very large size recreation room. Eight virtual images are included to assist potential buyers to visualize this vacant and empty house.
Location
State NJ
County Middlesex
Community Jog/Bike Path
Rooms
Basement Full, Storage Space, Utility Room
Dining Room Formal Dining Room
Kitchen Granite/Corian Countertops, Breakfast Bar, Kitchen Exhaust Fan, Kitchen Island, Pantry, Separate Dining Area
Interior
Interior Features Cathedral Ceiling(s), Entrance Foyer, Kitchen, Laundry Room, Bath Half, Living Room, Storage, Dining Room, Unfinished/Other Room, Family Room, Utility Room, 1 Bedroom, 2 Bedrooms, 3 Bedrooms, 4 Bedrooms, Bath Full, Bath Main, None
Heating Zoned, Central, Forced Air
Cooling Central Air, Ceiling Fan(s)
Flooring Ceramic Tile, Granite, Wood
Fireplace false
Appliance Dishwasher, Dryer, Electric Range/Oven, Gas Range/Oven, Exhaust Fan, Microwave, Refrigerator, Kitchen Exhaust Fan, Electric Water Heater, Gas Water Heater
Heat Source Natural Gas
Exterior
Garage Spaces 2.0
Pool None
Community Features Jog/Bike Path
Utilities Available Underground Utilities, Natural Gas Connected, Gas In Street
Roof Type Asphalt
Building
Lot Description Sloped
Story 2
Sewer Public Sewer
Water Public
Architectural Style Colonial, Two Story
Others
HOA Fee Include Amenities-Some,Common Area Maintenance,Snow Removal
Senior Community no
Tax ID 19001361800011
Ownership Fee Simple
Energy Description Natural Gas
Read Less
Want to know what your home might be worth? Contact us for a FREE valuation!

Our team is ready to help you sell your home for the highest possible price ASAP






