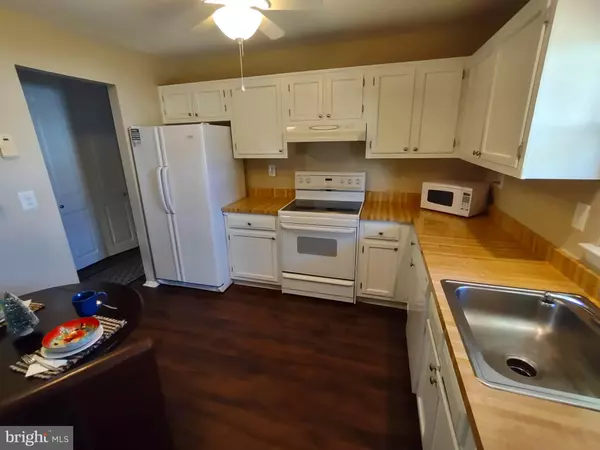$245,000
$249,900
2.0%For more information regarding the value of a property, please contact us for a free consultation.
11 ANDOVER CT Southampton, NJ 08088
2 Beds
2 Baths
1,102 SqFt
Key Details
Sold Price $245,000
Property Type Single Family Home
Sub Type Detached
Listing Status Sold
Purchase Type For Sale
Square Footage 1,102 sqft
Price per Sqft $222
Subdivision Leisuretowne
MLS Listing ID NJBL2038912
Sold Date 05/11/23
Style Ranch/Rambler
Bedrooms 2
Full Baths 1
Half Baths 1
HOA Fees $88/mo
HOA Y/N Y
Abv Grd Liv Area 1,102
Originating Board BRIGHT
Year Built 1975
Annual Tax Amount $2,979
Tax Year 2022
Lot Size 7,976 Sqft
Acres 0.18
Lot Dimensions 70.00 x 114.00
Property Description
This is the Home you have been waiting for!! Featuring two bedrooms, with one and a half bathrooms. Just unpack and add your own style to and make it your home! The kitchen features good counter space and lots of cabinets plus table space to enjoy your breakfast. The living room and dining room are very spacious and offer great space for entertaining. The primary bedroom has a convenient half bath. There is plenty of storage room with multiple closets and a large garage with an automatic opener. There is a front porch as well as a patio out back. So, it's time to enjoy easy living in this move in ready lively 55+ community. Leisuretowne has a plethora of organizations, activities, heated pools, a gym, a putting green and so much more. There is something for everyone. As an added bonus and just piece of mind... Seller is providing a one-year home warranty to buyer's based on agreed upon sales price. Don't miss out!! Make an appointment today!
Location
State NJ
County Burlington
Area Southampton Twp (20333)
Zoning RDPL
Rooms
Other Rooms Living Room, Dining Room, Primary Bedroom, Bedroom 2, Kitchen, Primary Bathroom, Full Bath
Main Level Bedrooms 2
Interior
Interior Features Attic, Carpet, Ceiling Fan(s), Combination Dining/Living, Entry Level Bedroom, Kitchen - Eat-In, Tub Shower
Hot Water Electric
Heating Baseboard - Electric
Cooling Central A/C
Flooring Carpet, Tile/Brick, Luxury Vinyl Plank
Equipment Dishwasher, Dryer - Electric, Oven/Range - Electric, Refrigerator, Washer, Water Heater
Furnishings No
Fireplace N
Appliance Dishwasher, Dryer - Electric, Oven/Range - Electric, Refrigerator, Washer, Water Heater
Heat Source Electric
Laundry Main Floor
Exterior
Exterior Feature Patio(s), Porch(es)
Parking Features Garage - Front Entry
Garage Spaces 3.0
Utilities Available Cable TV, Under Ground
Amenities Available Club House, Common Grounds, Community Center, Exercise Room, Jog/Walk Path, Library, Lake, Picnic Area, Pool - Outdoor, Putting Green, Retirement Community, Shuffleboard, Swimming Pool, Tennis Courts
Water Access N
Roof Type Shingle
Street Surface Paved
Accessibility 2+ Access Exits, Level Entry - Main
Porch Patio(s), Porch(es)
Road Frontage Boro/Township
Attached Garage 1
Total Parking Spaces 3
Garage Y
Building
Story 1
Foundation Slab
Sewer Public Sewer
Water Public
Architectural Style Ranch/Rambler
Level or Stories 1
Additional Building Above Grade, Below Grade
Structure Type Dry Wall
New Construction N
Schools
High Schools Seneca H.S.
School District Lenape Regional High
Others
Pets Allowed Y
HOA Fee Include Common Area Maintenance,Health Club,Pool(s),Recreation Facility,Security Gate
Senior Community Yes
Age Restriction 55
Tax ID 33-02702 41-00003
Ownership Fee Simple
SqFt Source Assessor
Acceptable Financing Cash, Conventional, FHA, VA
Horse Property N
Listing Terms Cash, Conventional, FHA, VA
Financing Cash,Conventional,FHA,VA
Special Listing Condition Standard
Pets Allowed Number Limit
Read Less
Want to know what your home might be worth? Contact us for a FREE valuation!

Our team is ready to help you sell your home for the highest possible price ASAP

Bought with Suzanne Burns • Weichert Realtors-Medford





