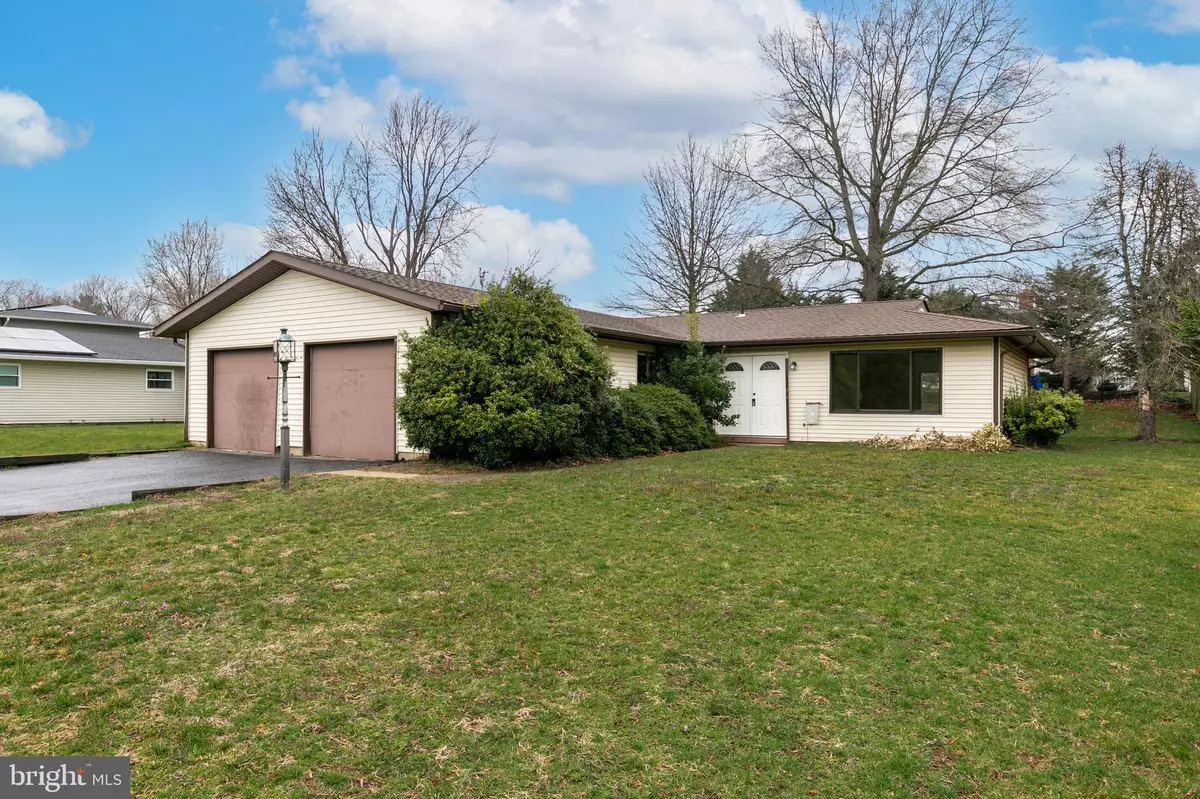$275,000
$265,000
3.8%For more information regarding the value of a property, please contact us for a free consultation.
9 SUFFOLK CT Mount Holly, NJ 08060
3 Beds
2 Baths
1,392 SqFt
Key Details
Sold Price $275,000
Property Type Single Family Home
Sub Type Detached
Listing Status Sold
Purchase Type For Sale
Square Footage 1,392 sqft
Price per Sqft $197
Subdivision Vistas
MLS Listing ID NJBL2043490
Sold Date 05/19/23
Style Ranch/Rambler
Bedrooms 3
Full Baths 2
HOA Y/N N
Abv Grd Liv Area 1,392
Originating Board BRIGHT
Year Built 1974
Annual Tax Amount $5,783
Tax Year 2022
Lot Size 10,846 Sqft
Acres 0.25
Lot Dimensions 0.00 x 0.00
Property Description
OPPORTUNITY KNOCKS!!! Here is your chance to own a home in desirable Eastampton Township without breaking the bank! 3 bedroom, 2 bath Rancher with open concept living room, dining area, kitchen. Separate laundry room. Primary Bedroom/Suite with ensuite updated bath and walk-in closet. 2 car attached garage with inside access. Nice sized backyard. Vinyl siding. Private cul-de-sac location. Close to major roads, schools, restaurants, Joint Base. Don't let this opportunity pass you by...the home is in need of repairs/improvements, but there is a ton of "sweat equity" to be realized once you take this diamond in the rough and make it a gem! LOADS OF POTENTIAL!
Location
State NJ
County Burlington
Area Eastampton Twp (20311)
Zoning RES
Rooms
Main Level Bedrooms 3
Interior
Interior Features Combination Dining/Living, Combination Kitchen/Dining, Entry Level Bedroom, Primary Bath(s)
Hot Water Natural Gas
Heating Forced Air
Cooling Central A/C
Fireplace N
Heat Source Natural Gas
Exterior
Garage Inside Access
Garage Spaces 2.0
Waterfront N
Water Access N
Accessibility None
Parking Type Driveway, Attached Garage
Attached Garage 2
Total Parking Spaces 2
Garage Y
Building
Story 1
Foundation Slab
Sewer Public Sewer
Water Public
Architectural Style Ranch/Rambler
Level or Stories 1
Additional Building Above Grade, Below Grade
New Construction N
Schools
Elementary Schools Eastampton
Middle Schools Eastampton M.S.
High Schools Rancocas Valley Reg. H.S.
School District Eastampton Township Public Schools
Others
Senior Community No
Tax ID 11-01001 08-00041
Ownership Fee Simple
SqFt Source Assessor
Special Listing Condition Standard
Read Less
Want to know what your home might be worth? Contact us for a FREE valuation!

Our team is ready to help you sell your home for the highest possible price ASAP

Bought with Brandee Alexandria Vaughan • Keller Williams Realty - Moorestown






