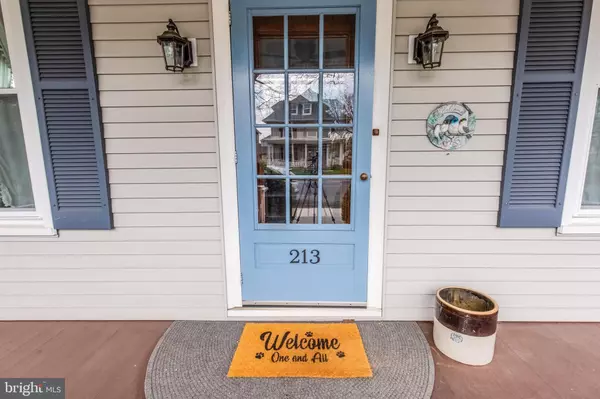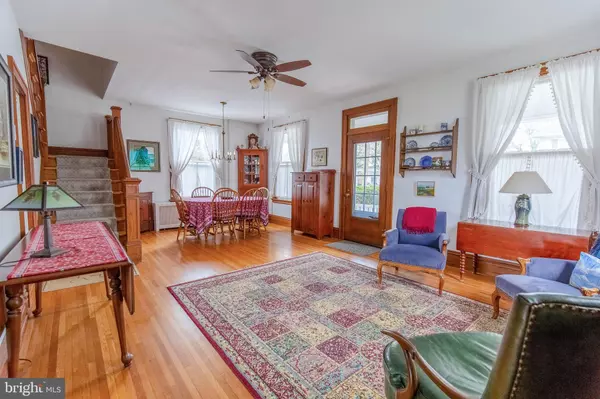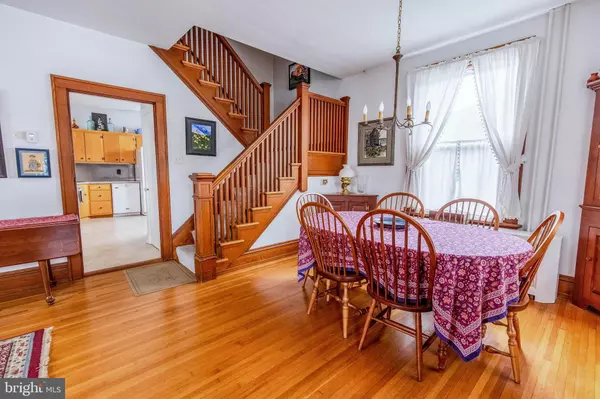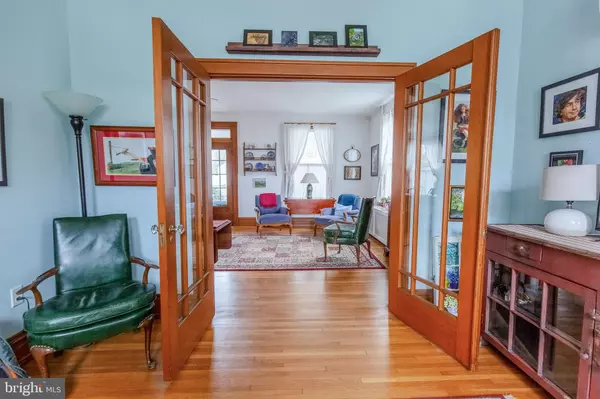$341,000
$325,000
4.9%For more information regarding the value of a property, please contact us for a free consultation.
213 E MAPLE ST Palmyra, PA 17078
3 Beds
2 Baths
1,800 SqFt
Key Details
Sold Price $341,000
Property Type Single Family Home
Sub Type Detached
Listing Status Sold
Purchase Type For Sale
Square Footage 1,800 sqft
Price per Sqft $189
Subdivision Palmyra Borough
MLS Listing ID PALN2009564
Sold Date 05/30/23
Style Traditional,Craftsman
Bedrooms 3
Full Baths 1
Half Baths 1
HOA Y/N N
Abv Grd Liv Area 1,800
Originating Board BRIGHT
Year Built 1920
Annual Tax Amount $4,044
Tax Year 2022
Lot Size 9,148 Sqft
Acres 0.21
Property Description
WELCOME HOME! Located on a peaceful residential road in the heart of Palmyra, framed by two beautiful sycamore trees, this charming house is a must-see! The first thing that will strike you as you enter the home is how incredibly well maintained the house is: updated windows, new exterior doors, beautiful hardwood flooring, and a mini split HVAC system are just the start of all the amazing features this home has to offer. The charm and beauty of the home will quickly become evident as you move from the large living room, through the french doors into a second living room/entertaining area, large kitchen and sunroom - all filled with natural light, high ceilings, and beautiful woodwork. The second floor of the home hosts three large bedrooms; the master bedroom even has its own attached sunroom! Updated bathrooms, beautiful (fenced-in!) backyard, and a detached two-car garage make this home a dream come true. You will be amazed at the huge amount of storage this house offers in the big walk-up attic and large, dry basement. Don't miss your chance to tour this high-quality property that boasts a perfect blend of charm and privacy, nestled in a residential community with convenience to everyday amenities, Hershey shopping and entertainment, and access to major highways. This incredibly well-maintained Palmyra Area school district home is a short and easy commute to the Hershey Med Center, or enjoy your beautiful sanctuary as you work from home. Schedule your showing today!
Location
State PA
County Lebanon
Area Palmyra Boro (13216)
Zoning TOWN RESIDENTIAL
Rooms
Other Rooms Living Room, Dining Room, Primary Bedroom, Bedroom 2, Bedroom 3, Kitchen, Den, Basement, Sun/Florida Room, Storage Room, Attic, Primary Bathroom, Half Bath
Basement Full, Interior Access, Outside Entrance, Poured Concrete, Shelving, Space For Rooms, Windows
Interior
Interior Features Attic, Built-Ins, Ceiling Fan(s), Combination Dining/Living, Dining Area, Floor Plan - Traditional, Tub Shower, Wood Floors
Hot Water Oil
Heating Hot Water, Radiator, Wall Unit
Cooling Central A/C
Flooring Hardwood, Laminated
Equipment Built-In Microwave, Built-In Range, Dryer - Electric, Oven/Range - Gas, Washer
Window Features Replacement,Vinyl Clad
Appliance Built-In Microwave, Built-In Range, Dryer - Electric, Oven/Range - Gas, Washer
Heat Source Oil, Electric
Laundry Basement, Has Laundry
Exterior
Exterior Feature Patio(s), Porch(es)
Parking Features Additional Storage Area, Garage - Rear Entry
Garage Spaces 2.0
Fence Wood
Water Access N
View Garden/Lawn
Roof Type Composite
Accessibility None
Porch Patio(s), Porch(es)
Total Parking Spaces 2
Garage Y
Building
Lot Description Level, Landscaping, Rear Yard
Story 2.5
Foundation Block
Sewer Public Sewer
Water Public
Architectural Style Traditional, Craftsman
Level or Stories 2.5
Additional Building Above Grade
Structure Type Plaster Walls,Dry Wall
New Construction N
Schools
School District Palmyra Area
Others
Senior Community No
Tax ID 16-2291616-356962-0000
Ownership Fee Simple
SqFt Source Assessor
Acceptable Financing Conventional, Cash, FHA, VA
Listing Terms Conventional, Cash, FHA, VA
Financing Conventional,Cash,FHA,VA
Special Listing Condition Standard, Probate Listing
Read Less
Want to know what your home might be worth? Contact us for a FREE valuation!

Our team is ready to help you sell your home for the highest possible price ASAP

Bought with Toni D Reinhart • Iron Valley Real Estate of Central PA





