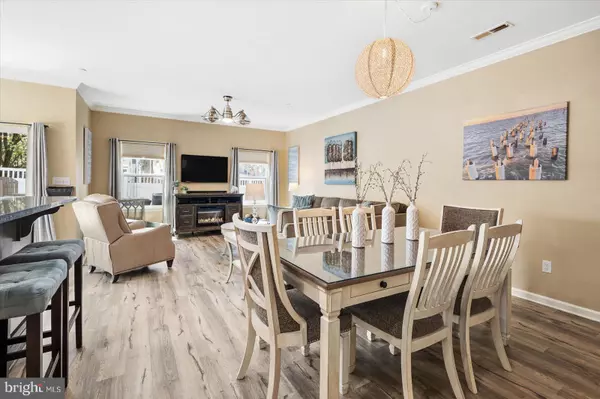$450,000
$459,900
2.2%For more information regarding the value of a property, please contact us for a free consultation.
9800 MOORING VIEW LN #12 Ocean City, MD 21842
4 Beds
4 Baths
2,791 SqFt
Key Details
Sold Price $450,000
Property Type Condo
Sub Type Condo/Co-op
Listing Status Sold
Purchase Type For Sale
Square Footage 2,791 sqft
Price per Sqft $161
Subdivision West Harbor Village
MLS Listing ID MDWO2013250
Sold Date 06/06/23
Style Coastal,Side-by-Side
Bedrooms 4
Full Baths 3
Half Baths 1
Condo Fees $442/qua
HOA Fees $147/qua
HOA Y/N Y
Abv Grd Liv Area 2,791
Originating Board BRIGHT
Year Built 2017
Annual Tax Amount $2,965
Tax Year 2023
Lot Dimensions 0.00 x 0.00
Property Description
Priced at $165 ft.² for 2,791 ft² this impeccably maintained move in ready upgraded 3 story (not 2) townhome, end unit,4BR/3.5BA located in sought after West Harbor Village, West OC is a homeowner's dream.
COREtec Original floors throughout the first two floors of the home, including all stairwells. Stairwells alone were an extra $10,000 upgrade.
Open concept, spacious gourmet kitchen, with smudge proof stainless steel appliances, and granite countertops flows right into the living room, dining room, and breakfast nook. They all look straight out onto a stamped concrete outdoor patio for those relaxing outdoor times.
There are 9 foot ceilings on first floor and crown molding. Windows throughout the home have custom both light and room darkening shades.
On the 2nd floor the primary bedroom is oversized to anyone's standards with office, sitting area and two walk-in closets. En suite has two sinks and a large walk in shower, no need to squeegee.
Rooms two and three are also spacious and both have walk-in closets.
Full walk-in laundry room, located also on the second floor has a folding table and upgraded cabinetry
The fourth bedroom on the third floor has a extra large, walk-in closet, full bathroom wall-to-wall carpet, which is currently being used as a pool room/den since it was so large.
Garage had concrete floor professionally sanded down and coated with POLYCURAMINE®. New garage door with Wi-Fi controls. Three parking spots with overflow parking adjacent to the condo.
Community amenities boast outdoor pool, clubhouse, basketball court, playground area,trash pick up and absolutely all outdoor maintenance.
This spectacular home is located just 2 miles away from Ocean City‘s beaches and boardwalk and under 1 mile to all the fabulous restaurants and boat ramp in West 0C.
Location
State MD
County Worcester
Area West Ocean City (85)
Zoning R-3
Rooms
Main Level Bedrooms 4
Interior
Interior Features Ceiling Fan(s), Combination Kitchen/Dining, Combination Kitchen/Living, Crown Moldings, Floor Plan - Open, Upgraded Countertops, Walk-in Closet(s), Window Treatments
Hot Water Electric
Heating Heat Pump(s)
Cooling Heat Pump(s)
Flooring Luxury Vinyl Plank, Carpet
Equipment Built-In Microwave, Dishwasher, Disposal, Dryer - Electric, Exhaust Fan, Icemaker, Oven - Single, Refrigerator, Stainless Steel Appliances, Washer, Water Heater
Furnishings No
Fireplace N
Window Features Double Hung,Screens
Appliance Built-In Microwave, Dishwasher, Disposal, Dryer - Electric, Exhaust Fan, Icemaker, Oven - Single, Refrigerator, Stainless Steel Appliances, Washer, Water Heater
Heat Source Electric
Laundry Upper Floor
Exterior
Exterior Feature Patio(s)
Garage Garage - Front Entry, Garage Door Opener
Garage Spaces 4.0
Utilities Available Cable TV
Amenities Available Club House, Common Grounds, Fencing, Pool - Outdoor, Tot Lots/Playground, Basketball Courts
Waterfront N
Water Access N
Roof Type Architectural Shingle
Accessibility 2+ Access Exits
Porch Patio(s)
Parking Type Attached Garage, Parking Lot
Attached Garage 1
Total Parking Spaces 4
Garage Y
Building
Story 3
Foundation Slab
Sewer Public Septic
Water Public
Architectural Style Coastal, Side-by-Side
Level or Stories 3
Additional Building Above Grade, Below Grade
Structure Type 9'+ Ceilings,Dry Wall
New Construction N
Schools
Elementary Schools Ocean City
Middle Schools Stephen Decatur
High Schools Stephen Decatur
School District Worcester County Public Schools
Others
Pets Allowed Y
HOA Fee Include All Ground Fee,Ext Bldg Maint,Insurance,Lawn Care Front,Lawn Care Rear,Lawn Care Side,Lawn Maintenance,Management,Pool(s),Recreation Facility,Reserve Funds,Road Maintenance,Snow Removal,Trash
Senior Community No
Tax ID 2410768983
Ownership Condominium
Security Features Main Entrance Lock
Horse Property N
Special Listing Condition Standard
Pets Description No Pet Restrictions
Read Less
Want to know what your home might be worth? Contact us for a FREE valuation!

Our team is ready to help you sell your home for the highest possible price ASAP

Bought with Phyllis M Adam • RE/MAX Advantage Realty






