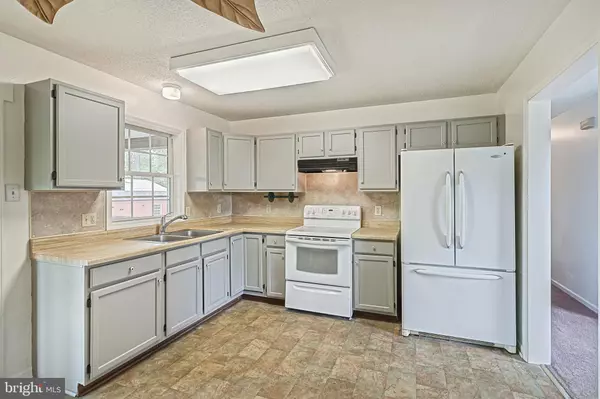$205,000
$189,000
8.5%For more information regarding the value of a property, please contact us for a free consultation.
16 RIVERVIEW RD Delta, PA 17314
3 Beds
1 Bath
960 SqFt
Key Details
Sold Price $205,000
Property Type Single Family Home
Sub Type Detached
Listing Status Sold
Purchase Type For Sale
Square Footage 960 sqft
Price per Sqft $213
Subdivision River Hills
MLS Listing ID PAYK2040238
Sold Date 06/16/23
Style Ranch/Rambler
Bedrooms 3
Full Baths 1
HOA Y/N N
Abv Grd Liv Area 960
Originating Board BRIGHT
Year Built 1991
Annual Tax Amount $3,264
Tax Year 2022
Lot Size 0.385 Acres
Acres 0.38
Property Description
Attention first time buyers and water enthusiasts, check out this affordable move in ready, 3 Bedroom 1 bath ranch home in River Hills. Bring your boats and fishing poles, close to the Susquehanna River. Home offers a full basement that is waiting for your finishing touch to double your living space. your very own pool table included is waiting for the finished recreation room. Your 1/2 level lot is ideal for a detached garage or pole building. If you need to commute to MD you are minutes away. The homes interior has been freshly painted, and offers an eat in kitchen with double stainless steel sink, and a complete set of appliances, spacious living room, master bedroom has a spacious walk in closet, electric has been updated to a 200 amp service, home features a relaxing covered deck which is a perfect location for summer entertaining, 2 storage sheds on the property, one with electric.
Location
State PA
County York
Area Lower Chanceford Twp (15234)
Zoning RESIDENTIAL
Rooms
Other Rooms Living Room, Kitchen
Basement Full, Rear Entrance
Main Level Bedrooms 3
Interior
Interior Features Ceiling Fan(s), Entry Level Bedroom, Family Room Off Kitchen, Kitchen - Eat-In, Tub Shower, Walk-in Closet(s), Carpet
Hot Water Electric
Heating Baseboard - Electric
Cooling Ceiling Fan(s)
Flooring Carpet, Vinyl
Equipment Dryer, Dryer - Electric, Oven/Range - Electric, Refrigerator, Washer, Water Heater
Fireplace N
Appliance Dryer, Dryer - Electric, Oven/Range - Electric, Refrigerator, Washer, Water Heater
Heat Source Electric
Laundry Basement
Exterior
Exterior Feature Deck(s)
Waterfront N
Water Access N
Roof Type Asphalt
Accessibility 32\"+ wide Doors
Porch Deck(s)
Road Frontage Public, Boro/Township
Parking Type Driveway, Off Street
Garage N
Building
Lot Description Front Yard, Level, Rear Yard, Rural
Story 1
Foundation Block
Sewer On Site Septic
Water Well
Architectural Style Ranch/Rambler
Level or Stories 1
Additional Building Above Grade, Below Grade
Structure Type Dry Wall
New Construction N
Schools
High Schools Red Lion Area Senior
School District Red Lion Area
Others
Senior Community No
Tax ID 34-000-02-0002-00-00000
Ownership Fee Simple
SqFt Source Assessor
Acceptable Financing FHA, Cash, Conventional, USDA, VA
Listing Terms FHA, Cash, Conventional, USDA, VA
Financing FHA,Cash,Conventional,USDA,VA
Special Listing Condition Standard
Read Less
Want to know what your home might be worth? Contact us for a FREE valuation!

Our team is ready to help you sell your home for the highest possible price ASAP

Bought with Stacey L. Zimnicky • Century 21 Core Partners






